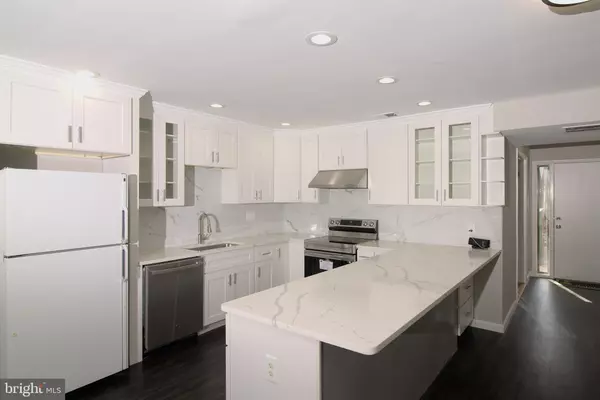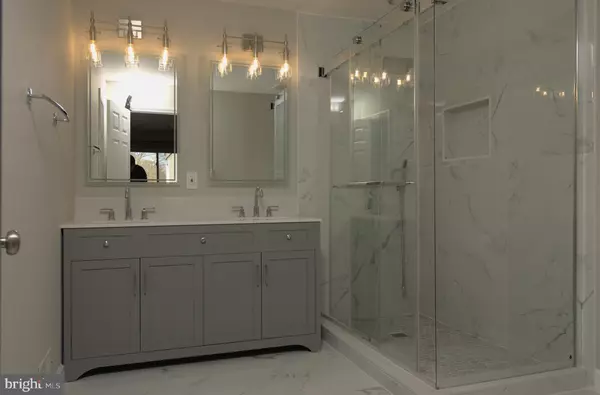11322 LINKS CT Reston, VA 20190
3 Beds
3 Baths
1,968 SqFt
UPDATED:
02/18/2025 01:29 AM
Key Details
Property Type Townhouse
Sub Type End of Row/Townhouse
Listing Status Coming Soon
Purchase Type For Sale
Square Footage 1,968 sqft
Price per Sqft $398
Subdivision Golf Course Island
MLS Listing ID VAFX2222306
Style Contemporary
Bedrooms 3
Full Baths 3
HOA Fees $110/mo
HOA Y/N Y
Abv Grd Liv Area 1,968
Originating Board BRIGHT
Year Built 1970
Annual Tax Amount $8,370
Tax Year 2024
Lot Size 3,129 Sqft
Acres 0.07
Property Sub-Type End of Row/Townhouse
Property Description
The home boasts three luxurious, newly renovated bathrooms, each equipped with high-end shower systems and elegant lighted mirrors. Illuminated by new recessed lighting, the space exudes a bright, welcoming ambiance.
A versatile office space on the first floor offers the flexibility to serve as a fourth bedroom, sitting area, or home office, depending on your needs. Large sliding doors allow natural light to pour in and views of the nearby golf course. The low-maintenance landscaping ensures that you can enjoy your home with minimal upkeep, while the newly installed high-efficiency heating furnace adds comfort and peace of mind.
Recent upgrades include a new roof (2019), kitchen (2023), bathrooms (2023), AC system (2022), dryer (2025), dishwasher (2023), stove (2022), main level flooring (2023), and windows (2014).
Located around one mile from Reston Town Center, the Wiehle Ave Metro Station, and the W&OD Trail, this home offers easy access to miles of walking and running paths. Enjoy all of Reston's fantastic amenities, including pools, tennis courts, and more. Plus, with convenient access to shops, restaurants, and major highways, everything you need is just minutes away.
Location
State VA
County Fairfax
Zoning 370
Interior
Interior Features Central Vacuum, Dining Area, Floor Plan - Open, Kitchen - Island, Kitchen - Table Space, Walk-in Closet(s), Wood Floors
Hot Water Natural Gas
Heating Central, Forced Air
Cooling Central A/C
Flooring Laminate Plank, Hardwood
Equipment Dishwasher, Disposal, Dryer, Exhaust Fan, Oven/Range - Electric, Refrigerator, Stove, Washer
Fireplace N
Window Features Double Pane
Appliance Dishwasher, Disposal, Dryer, Exhaust Fan, Oven/Range - Electric, Refrigerator, Stove, Washer
Heat Source Natural Gas
Laundry Has Laundry, Main Floor
Exterior
Parking Features Garage - Front Entry, Garage Door Opener
Garage Spaces 2.0
Utilities Available Electric Available, Natural Gas Available, Sewer Available, Water Available
Water Access N
View Golf Course, Trees/Woods
Roof Type Asphalt
Accessibility None
Total Parking Spaces 2
Garage Y
Building
Lot Description Cul-de-sac
Story 2
Foundation Concrete Perimeter
Sewer Public Septic
Water Public
Architectural Style Contemporary
Level or Stories 2
Additional Building Above Grade, Below Grade
New Construction N
Schools
Elementary Schools Lake Anne
Middle Schools Hughes
High Schools South Lakes
School District Fairfax County Public Schools
Others
HOA Fee Include Trash
Senior Community No
Tax ID 0172 15430004A
Ownership Fee Simple
SqFt Source Assessor
Acceptable Financing Cash, Conventional, FHA
Horse Property N
Listing Terms Cash, Conventional, FHA
Financing Cash,Conventional,FHA
Special Listing Condition Standard

GET MORE INFORMATION



