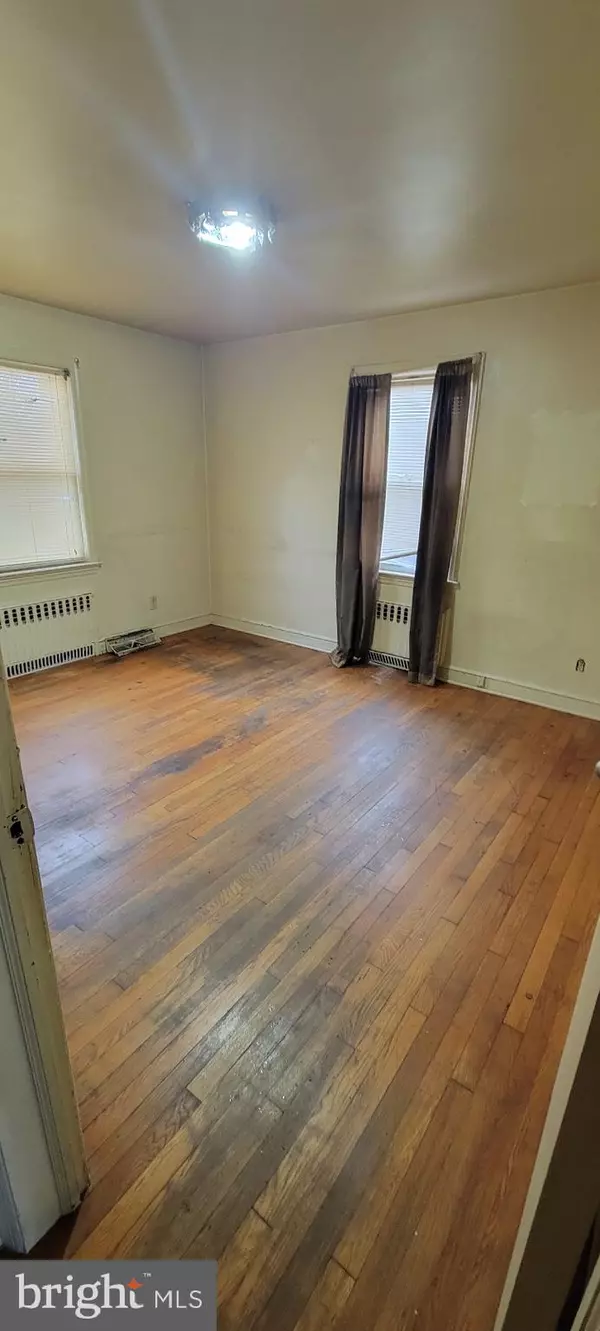12086 JAMES MADISON HWY Remington, VA 22734
3 Beds
2 Baths
1,628 SqFt
UPDATED:
02/20/2025 04:11 PM
Key Details
Property Type Single Family Home
Sub Type Detached
Listing Status Active
Purchase Type For Sale
Square Footage 1,628 sqft
Price per Sqft $221
Subdivision None Available
MLS Listing ID VAFQ2015456
Style Cape Cod
Bedrooms 3
Full Baths 2
HOA Y/N N
Abv Grd Liv Area 1,628
Originating Board BRIGHT
Year Built 1953
Annual Tax Amount $3,166
Tax Year 2024
Lot Size 0.630 Acres
Acres 0.63
Property Sub-Type Detached
Property Description
Location
State VA
County Fauquier
Zoning R4
Rooms
Other Rooms Living Room, Dining Room, Primary Bedroom, Bedroom 2, Bedroom 3, Kitchen
Basement Connecting Stairway, Outside Entrance, Unfinished
Main Level Bedrooms 1
Interior
Interior Features Bathroom - Tub Shower, Entry Level Bedroom, Wood Floors
Hot Water Propane
Heating Forced Air
Cooling Central A/C
Flooring Hardwood
Furnishings No
Fireplace N
Heat Source Propane - Owned
Exterior
Parking Features Garage - Front Entry
Garage Spaces 8.0
Water Access N
Roof Type Asphalt
Accessibility None
Attached Garage 2
Total Parking Spaces 8
Garage Y
Building
Lot Description Cleared
Story 3
Foundation Block
Sewer Septic = # of BR
Water Well
Architectural Style Cape Cod
Level or Stories 3
Additional Building Above Grade
New Construction N
Schools
Elementary Schools M. M. Pierce
Middle Schools Cedar Lee
High Schools Liberty (Fauquier)
School District Fauquier County Public Schools
Others
Pets Allowed Y
Senior Community No
Tax ID 6887 19 1626
Ownership Fee Simple
SqFt Source Estimated
Acceptable Financing Conventional, FHA 203(k), Cash
Horse Property N
Listing Terms Conventional, FHA 203(k), Cash
Financing Conventional,FHA 203(k),Cash
Special Listing Condition Standard
Pets Allowed Cats OK, Dogs OK

GET MORE INFORMATION





