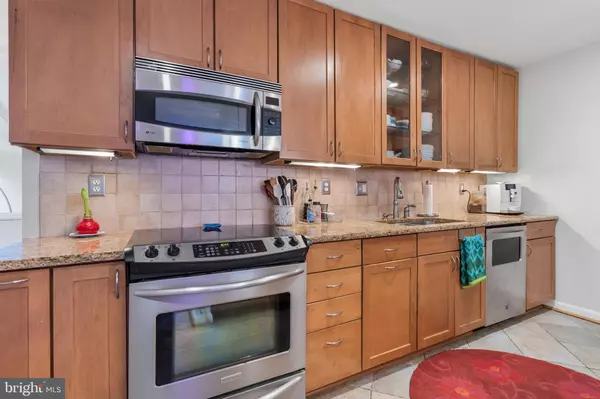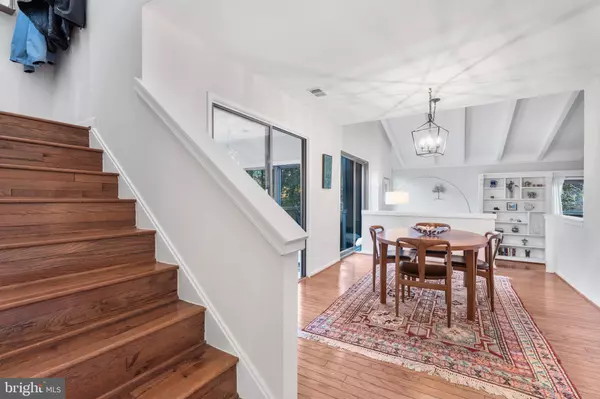2405 GLADE BANK WAY Reston, VA 20191
2 Beds
3 Baths
1,933 SqFt
OPEN HOUSE
Sat Feb 22, 1:00pm - 3:00pm
UPDATED:
02/18/2025 07:02 PM
Key Details
Property Type Townhouse
Sub Type Interior Row/Townhouse
Listing Status Coming Soon
Purchase Type For Sale
Square Footage 1,933 sqft
Price per Sqft $354
Subdivision Reston
MLS Listing ID VAFX2219294
Style Contemporary
Bedrooms 2
Full Baths 2
Half Baths 1
HOA Fees $480/qua
HOA Y/N Y
Abv Grd Liv Area 1,933
Originating Board BRIGHT
Year Built 1974
Annual Tax Amount $6,656
Tax Year 2024
Lot Size 2,831 Sqft
Acres 0.06
Property Sub-Type Interior Row/Townhouse
Property Description
Nestled in a serene setting, this home features 2 expansive bedrooms, 2.5 bathrooms, and a rare 2-car garage. The main level boasts soaring ceilings, a cozy new gas fireplace, and an abundance of natural light that enhances the home's architectural charm. A beautiful sunroom, perfect for a home office or reading nook, provides a tranquil retreat.
Entertain effortlessly on the large exterior deck, ideal for relaxing or dining al fresco. The thoughtful layout continues with a well-appointed kitchen, inviting living and dining areas, and stylish finishes throughout.
Located in the heart of Reston, with easy access to nature trails, shopping, and dining, this exceptional home offers the best of modern living with a low-maintenance lifestyle.
Don't miss the opportunity to own this one-of-a-kind gem! Schedule your private tour today.
Location
State VA
County Fairfax
Zoning 370
Interior
Hot Water Natural Gas
Heating Forced Air
Cooling Central A/C, Ceiling Fan(s)
Fireplaces Number 1
Fireplaces Type Gas/Propane
Equipment Built-In Microwave, Dishwasher, Disposal, Refrigerator, Stove, Washer, Dryer
Fireplace Y
Appliance Built-In Microwave, Dishwasher, Disposal, Refrigerator, Stove, Washer, Dryer
Heat Source Natural Gas
Laundry Upper Floor, Washer In Unit, Dryer In Unit
Exterior
Exterior Feature Deck(s), Patio(s)
Parking Features Garage - Front Entry
Garage Spaces 4.0
Amenities Available Jog/Walk Path, Lake, Pool - Outdoor, Tennis Courts, Tot Lots/Playground
Water Access N
Street Surface Black Top
Accessibility None
Porch Deck(s), Patio(s)
Road Frontage City/County
Attached Garage 2
Total Parking Spaces 4
Garage Y
Building
Story 2
Foundation Concrete Perimeter, Block
Sewer Public Sewer
Water Public
Architectural Style Contemporary
Level or Stories 2
Additional Building Above Grade, Below Grade
New Construction N
Schools
Elementary Schools Terraset
Middle Schools Hughes
High Schools South Lakes
School District Fairfax County Public Schools
Others
HOA Fee Include Common Area Maintenance,Trash
Senior Community No
Tax ID 0263 13 0016A
Ownership Fee Simple
SqFt Source Assessor
Special Listing Condition Standard

GET MORE INFORMATION





