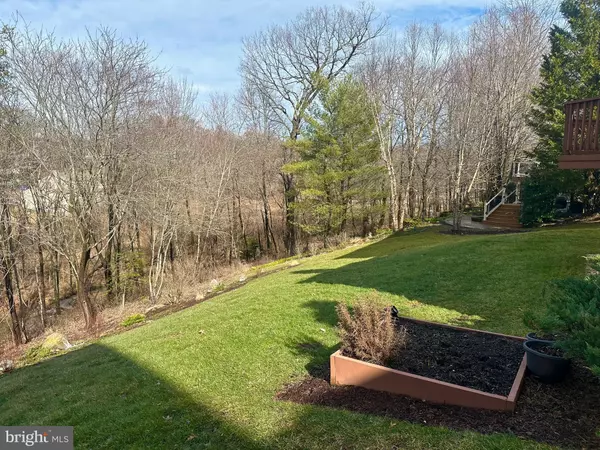3100 MEMORY LN Silver Spring, MD 20904
3 Beds
3 Baths
2,104 SqFt
OPEN HOUSE
Sat Mar 08, 12:00pm - 2:00pm
UPDATED:
02/20/2025 10:28 PM
Key Details
Property Type Single Family Home
Sub Type Detached
Listing Status Coming Soon
Purchase Type For Sale
Square Footage 2,104 sqft
Price per Sqft $297
Subdivision Tanglewood
MLS Listing ID MDMC2166602
Style Colonial
Bedrooms 3
Full Baths 2
Half Baths 1
HOA Fees $45/mo
HOA Y/N Y
Abv Grd Liv Area 1,604
Originating Board BRIGHT
Year Built 1986
Annual Tax Amount $5,475
Tax Year 2024
Lot Size 9,284 Sqft
Acres 0.21
Property Sub-Type Detached
Property Description
Location
State MD
County Montgomery
Zoning R90
Rooms
Basement Fully Finished, Poured Concrete, Daylight, Partial, Rear Entrance, Sump Pump, Walkout Level, Improved, Heated, Rough Bath Plumb
Interior
Interior Features Bathroom - Tub Shower, Carpet, Ceiling Fan(s), Dining Area, Floor Plan - Traditional, Floor Plan - Open, Formal/Separate Dining Room, Kitchen - Eat-In, Pantry, Primary Bath(s), Skylight(s), Window Treatments, Wood Floors
Hot Water Electric
Heating Heat Pump(s)
Cooling Central A/C, Ceiling Fan(s)
Flooring Ceramic Tile, Hardwood
Fireplaces Number 1
Fireplaces Type Brick, Mantel(s)
Equipment Dishwasher, Dryer, Oven/Range - Electric, Refrigerator, Stainless Steel Appliances, Washer, Water Heater, Range Hood
Fireplace Y
Window Features Double Pane,Energy Efficient,Screens
Appliance Dishwasher, Dryer, Oven/Range - Electric, Refrigerator, Stainless Steel Appliances, Washer, Water Heater, Range Hood
Heat Source Electric
Laundry Basement
Exterior
Exterior Feature Deck(s)
Parking Features Garage - Front Entry, Garage Door Opener
Garage Spaces 2.0
Water Access N
View Scenic Vista, Trees/Woods, Water
Roof Type Architectural Shingle
Accessibility None
Porch Deck(s)
Attached Garage 1
Total Parking Spaces 2
Garage Y
Building
Lot Description Backs - Open Common Area, Landscaping, No Thru Street, Rear Yard, Adjoins - Open Space, Backs to Trees, Front Yard
Story 3
Foundation Concrete Perimeter, Crawl Space
Sewer Public Sewer
Water Public
Architectural Style Colonial
Level or Stories 3
Additional Building Above Grade, Below Grade
Structure Type Vaulted Ceilings
New Construction N
Schools
Elementary Schools Galway
Middle Schools Briggs Chaney
High Schools Paint Branch
School District Montgomery County Public Schools
Others
Senior Community No
Tax ID 160502211658
Ownership Fee Simple
SqFt Source Assessor
Special Listing Condition Standard

GET MORE INFORMATION





