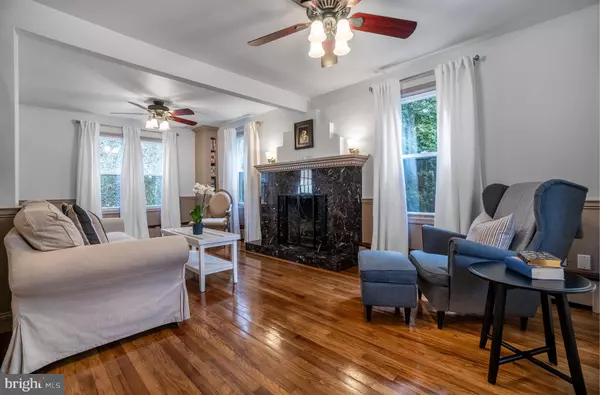889 CHESTNUT ST Gap, PA 17527
2 Beds
1 Bath
1,188 SqFt
UPDATED:
02/21/2025 04:11 AM
Key Details
Property Type Single Family Home
Sub Type Detached
Listing Status Active
Purchase Type For Sale
Square Footage 1,188 sqft
Price per Sqft $234
Subdivision None Available
MLS Listing ID PALA2064542
Style Colonial
Bedrooms 2
Full Baths 1
HOA Y/N N
Abv Grd Liv Area 1,188
Originating Board BRIGHT
Year Built 1910
Annual Tax Amount $2,594
Tax Year 2024
Lot Size 5,663 Sqft
Acres 0.13
Lot Dimensions 0.00 x 0.00
Property Sub-Type Detached
Property Description
Location
State PA
County Lancaster
Area Salisbury Twp (10556)
Zoning R1-RESIDENTIAL
Rooms
Basement Unfinished, Poured Concrete
Interior
Interior Features Attic, Bathroom - Tub Shower, Breakfast Area, Dining Area, Floor Plan - Traditional
Hot Water Oil
Heating Radiator, Hot Water
Cooling None
Flooring Hardwood, Carpet
Fireplaces Number 1
Fireplaces Type Wood
Inclusions All appliances in as is condition, Air conditioning Units
Equipment Dishwasher, Oven - Single, Oven/Range - Electric, Refrigerator, Washer, Dryer
Fireplace Y
Appliance Dishwasher, Oven - Single, Oven/Range - Electric, Refrigerator, Washer, Dryer
Heat Source Oil
Exterior
Water Access N
View Street, Trees/Woods, City
Roof Type Shingle
Accessibility None
Garage N
Building
Story 2
Foundation Block
Sewer Public Sewer
Water Well
Architectural Style Colonial
Level or Stories 2
Additional Building Above Grade, Below Grade
New Construction N
Schools
School District Pequea Valley
Others
Senior Community No
Tax ID 560-23087-0-0000
Ownership Fee Simple
SqFt Source Assessor
Acceptable Financing Cash, Conventional
Listing Terms Cash, Conventional
Financing Cash,Conventional
Special Listing Condition Standard

GET MORE INFORMATION





