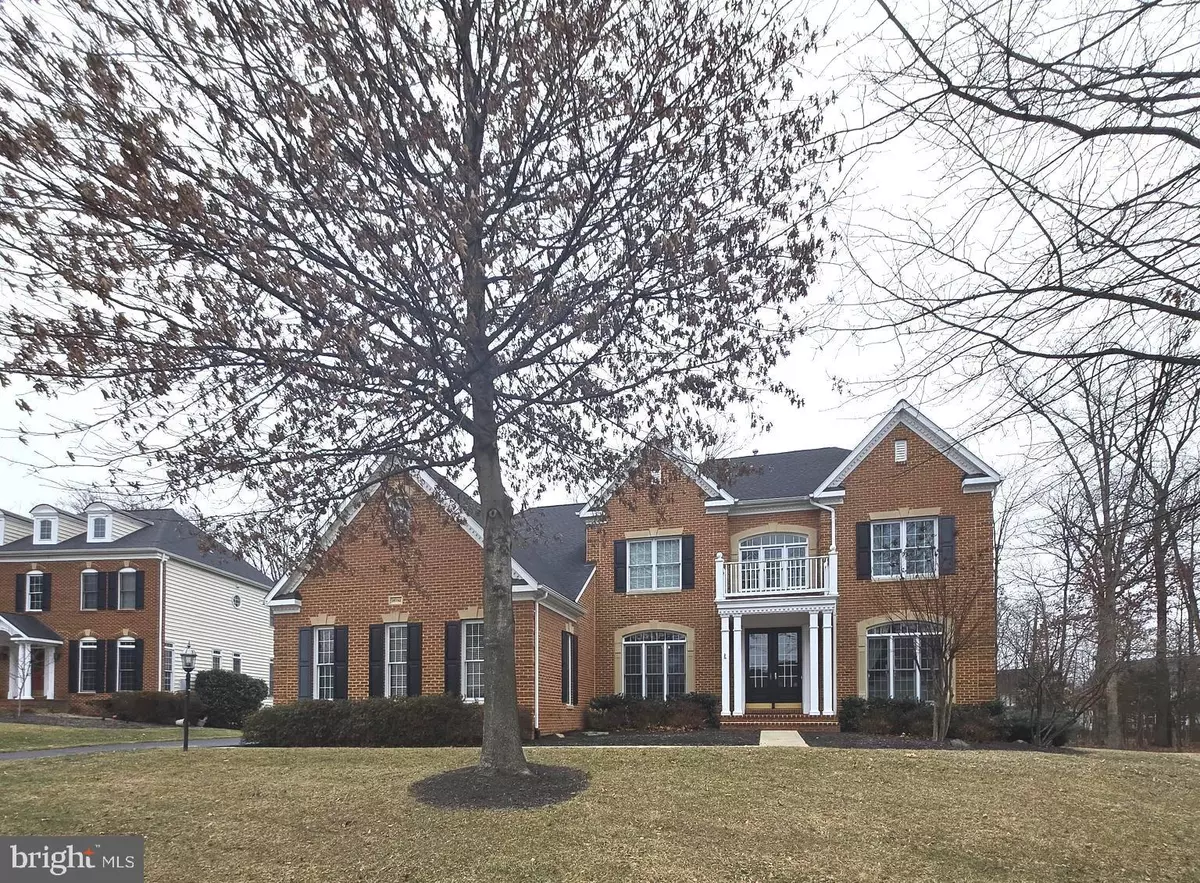25782 MAYVILLE CT Chantilly, VA 20152
4 Beds
5 Baths
5,785 SqFt
UPDATED:
02/20/2025 04:11 PM
Key Details
Property Type Single Family Home
Sub Type Detached
Listing Status Coming Soon
Purchase Type For Sale
Square Footage 5,785 sqft
Price per Sqft $229
Subdivision Poland
MLS Listing ID VALO2089182
Style Colonial
Bedrooms 4
Full Baths 4
Half Baths 1
HOA Fees $127/mo
HOA Y/N Y
Abv Grd Liv Area 4,129
Originating Board BRIGHT
Year Built 2005
Annual Tax Amount $9,799
Tax Year 2024
Lot Size 0.300 Acres
Acres 0.3
Property Sub-Type Detached
Property Description
Location
State VA
County Loudoun
Zoning R4
Rooms
Basement Full, Walkout Stairs, Fully Finished
Interior
Interior Features Combination Dining/Living, Ceiling Fan(s)
Hot Water Natural Gas
Heating Forced Air
Cooling Central A/C
Flooring Carpet, Hardwood
Fireplaces Number 1
Fireplaces Type Screen
Equipment Built-In Microwave, Dishwasher, Disposal, Dryer, Washer, Refrigerator, Humidifier, Stove
Fireplace Y
Appliance Built-In Microwave, Dishwasher, Disposal, Dryer, Washer, Refrigerator, Humidifier, Stove
Heat Source Natural Gas
Exterior
Exterior Feature Porch(es)
Parking Features Garage - Side Entry, Garage Door Opener
Garage Spaces 6.0
Amenities Available Jog/Walk Path, Pool - Outdoor, Tennis Courts, Tot Lots/Playground, Common Grounds
Water Access N
Roof Type Composite,Shingle
Accessibility None
Porch Porch(es)
Attached Garage 3
Total Parking Spaces 6
Garage Y
Building
Story 3
Foundation Other
Sewer Public Sewer
Water Public
Architectural Style Colonial
Level or Stories 3
Additional Building Above Grade, Below Grade
Structure Type Dry Wall
New Construction N
Schools
Elementary Schools Little River
Middle Schools J. Michael Lunsford
High Schools Freedom
School District Loudoun County Public Schools
Others
HOA Fee Include Common Area Maintenance,Road Maintenance,Snow Removal,Trash,Pool(s)
Senior Community No
Tax ID 129395502000
Ownership Fee Simple
SqFt Source Assessor
Special Listing Condition Standard

GET MORE INFORMATION


