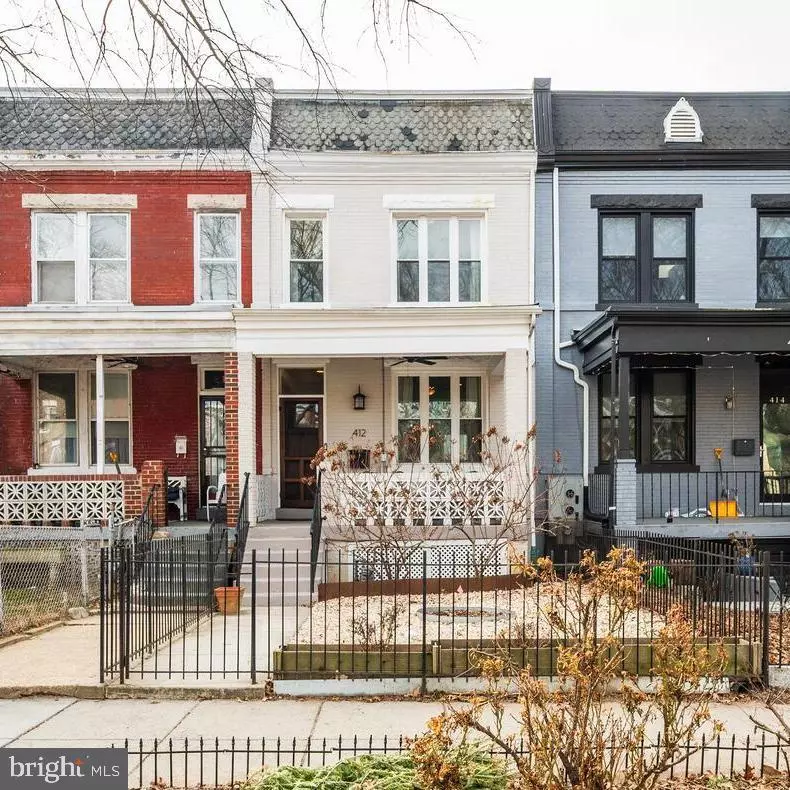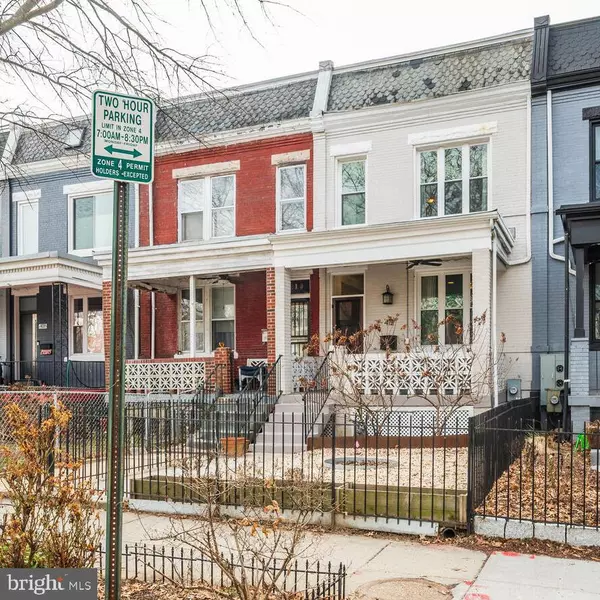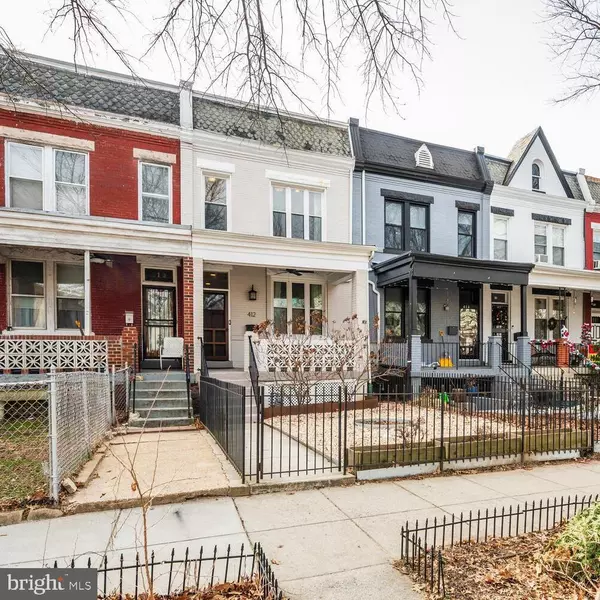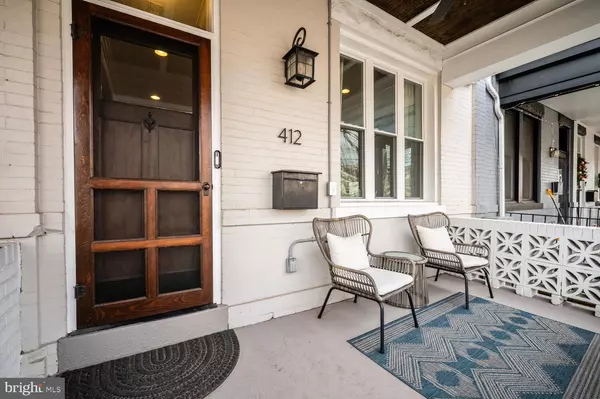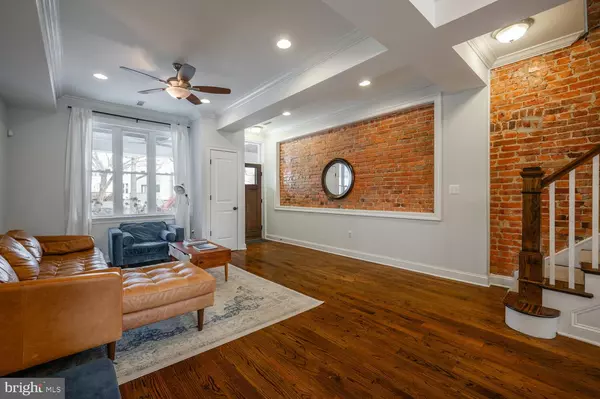412 SHEPHERD ST NW Washington, DC 20011
4 Beds
4 Baths
2,548 SqFt
UPDATED:
02/20/2025 04:09 AM
Key Details
Property Type Townhouse
Sub Type Interior Row/Townhouse
Listing Status Active
Purchase Type For Sale
Square Footage 2,548 sqft
Price per Sqft $404
Subdivision Petworth
MLS Listing ID DCDC2185254
Style Traditional
Bedrooms 4
Full Baths 3
Half Baths 1
HOA Y/N N
Abv Grd Liv Area 1,788
Originating Board BRIGHT
Year Built 1910
Annual Tax Amount $9,384
Tax Year 2024
Lot Size 2,447 Sqft
Acres 0.06
Property Sub-Type Interior Row/Townhouse
Property Description
The south-facing backyard is a gardener's delight, offering ample sunshine, while the deck provides an excellent space for entertaining guests. TThe home includes useful perks like a second-level washer/dryer, central A/C, and a finished basement for additional living space.
Secure private parking adds to the convenience, and you'll love the easy access to public transportation, shops, parks, and a variety of local restaurants. Experience the blend of elegance and casual comfort in this inviting Petworth home.
Location
State DC
County Washington
Zoning RF-1
Rooms
Basement Connecting Stairway, Daylight, Partial, Fully Finished, Outside Entrance, Rear Entrance, Windows
Interior
Interior Features Floor Plan - Open, Kitchen - Gourmet, Recessed Lighting, Wood Floors
Hot Water Natural Gas
Heating Central
Cooling Central A/C
Flooring Hardwood
Equipment Dishwasher, Dryer, Disposal, Energy Efficient Appliances, Microwave, Oven/Range - Gas, Refrigerator, Washer, Water Heater
Fireplace N
Window Features Energy Efficient
Appliance Dishwasher, Dryer, Disposal, Energy Efficient Appliances, Microwave, Oven/Range - Gas, Refrigerator, Washer, Water Heater
Heat Source Natural Gas
Exterior
Garage Spaces 1.0
Fence Rear, Privacy, Wood
Water Access N
Roof Type Flat
Accessibility None
Total Parking Spaces 1
Garage N
Building
Story 2
Foundation Concrete Perimeter, Slab
Sewer Public Sewer
Water Public
Architectural Style Traditional
Level or Stories 2
Additional Building Above Grade, Below Grade
Structure Type Dry Wall,9'+ Ceilings,Brick
New Construction N
Schools
School District District Of Columbia Public Schools
Others
Pets Allowed Y
Senior Community No
Tax ID 3237//0058
Ownership Fee Simple
SqFt Source Assessor
Horse Property N
Special Listing Condition Standard
Pets Allowed No Pet Restrictions

GET MORE INFORMATION

