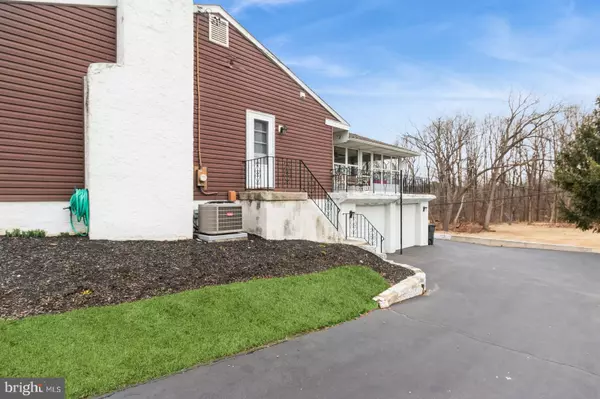67 SCHAN DR Southampton, PA 18966
3 Beds
3 Baths
1,408 SqFt
UPDATED:
02/20/2025 08:35 PM
Key Details
Property Type Single Family Home
Sub Type Detached
Listing Status Coming Soon
Purchase Type For Sale
Square Footage 1,408 sqft
Price per Sqft $369
Subdivision Green Valley
MLS Listing ID PABU2088066
Style Ranch/Rambler
Bedrooms 3
Full Baths 2
Half Baths 1
HOA Y/N N
Abv Grd Liv Area 1,408
Originating Board BRIGHT
Year Built 1955
Annual Tax Amount $5,127
Tax Year 2024
Lot Size 0.461 Acres
Acres 0.46
Lot Dimensions 100.00 x 201.00
Property Sub-Type Detached
Property Description
Professional photos are expected on Thursday. Showings begin on Saturday
Location
State PA
County Bucks
Area Northampton Twp (10131)
Zoning R1
Rooms
Other Rooms Living Room, Dining Room, Bedroom 2, Bedroom 3, Kitchen, Bedroom 1, Bathroom 1, Bathroom 2, Bonus Room, Hobby Room
Basement Full, Outside Entrance, Partially Finished, Walkout Level, Garage Access
Main Level Bedrooms 3
Interior
Interior Features Bathroom - Tub Shower, Built-Ins, Ceiling Fan(s), Formal/Separate Dining Room
Hot Water Oil
Heating Baseboard - Hot Water
Cooling Central A/C
Fireplaces Number 1
Fireplaces Type Stone
Inclusions Refrigerator, Washer, Dryer
Equipment Built-In Range, Dishwasher
Fireplace Y
Window Features Replacement,Vinyl Clad
Appliance Built-In Range, Dishwasher
Heat Source Oil
Laundry Basement
Exterior
Exterior Feature Screened, Deck(s), Enclosed
Parking Features Basement Garage, Garage - Side Entry, Garage Door Opener, Inside Access
Garage Spaces 2.0
Utilities Available Cable TV
Water Access N
Roof Type Unknown
Accessibility 2+ Access Exits, >84\" Garage Door
Porch Screened, Deck(s), Enclosed
Attached Garage 2
Total Parking Spaces 2
Garage Y
Building
Lot Description Adjoins - Open Space, Adjoins - Public Land, Backs to Trees
Story 1
Foundation Block
Sewer Public Sewer
Water Public
Architectural Style Ranch/Rambler
Level or Stories 1
Additional Building Above Grade, Below Grade
Structure Type Dry Wall
New Construction N
Schools
School District Council Rock
Others
Senior Community No
Tax ID 31-020-017
Ownership Fee Simple
SqFt Source Assessor
Acceptable Financing Cash, Conventional
Listing Terms Cash, Conventional
Financing Cash,Conventional
Special Listing Condition Standard

GET MORE INFORMATION





