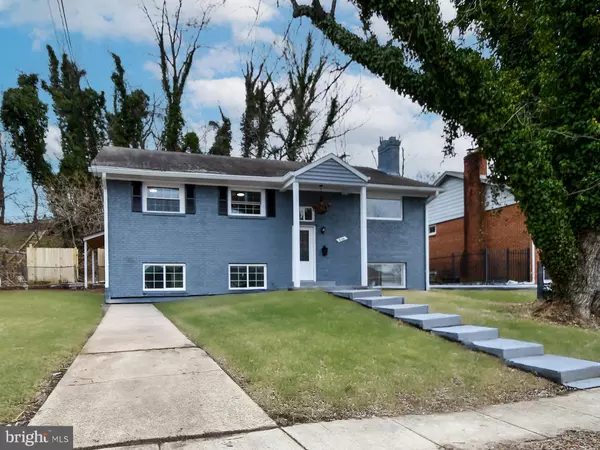8106 MURRAY HILL DR #(MAIN LEVEL) Fort Washington, MD 20744
3 Beds
2 Baths
1,232 SqFt
UPDATED:
02/20/2025 04:09 PM
Key Details
Property Type Single Family Home
Sub Type Detached
Listing Status Active
Purchase Type For Rent
Square Footage 1,232 sqft
Subdivision None Available
MLS Listing ID MDPG2142136
Style Split Foyer
Bedrooms 3
Full Baths 2
HOA Y/N N
Abv Grd Liv Area 1,232
Originating Board BRIGHT
Year Built 1960
Lot Size 0.273 Acres
Acres 0.27
Property Sub-Type Detached
Property Description
METICULOUSLY RENOVATED ONE LEVEL 1230 SFT SFH CLOSE TO NATIONAL HARBOR, VA, BASE, DC AND SEVERAL MAJOR ROUTES. ENTIRE HOUSE HAS GLEAMING NEW H/W FLOORS. OPEN FLOOR PLAN. LARGE LIVING ROOM, DINING & KITCHEN IN OPEN SPACE w/RECESS LIGHTS & MOLDINGS. NEW KITCHEN w/36" WHITE CABINETS, GRANITE COUNTER, CENTER ISLAND, SS APPLIANCES.
SEPARATE DINING AREA. MBR w/REN. BATH, TWO MORE LARGE BEDROOMS w/HALLWAY REN. FULL BATH. DINING AREA LEADS TO SECLUDED, SCENIC BACKYARD THROUGH PATIO DOOR. SHOWS WELL. PARKING IN DRIVEWAY, AMPLE STREET PARKING. WASHER & DRYER IN THE HOUSE.
AGENT RELATED TO OWNER. NO PETS, SMOKING.
************ ALL UTILITIES ARE INCLUDED IN THE RENT. PLEASE NOTE THAT BASEMENT IS A
SEPARATE RENT UNIT AND NO ACCESS TO THE BASEMENT FROM THE MAIN LEVEL.
Location
State MD
County Prince Georges
Zoning RSF95
Rooms
Main Level Bedrooms 3
Interior
Interior Features Bathroom - Walk-In Shower, Crown Moldings, Dining Area, Floor Plan - Open, Kitchen - Island, Recessed Lighting, Sprinkler System, Upgraded Countertops, Wood Floors
Hot Water Natural Gas
Heating Central
Cooling Central A/C
Flooring Solid Hardwood, Ceramic Tile
Equipment Dishwasher, Disposal, Dryer - Front Loading, Energy Efficient Appliances, Exhaust Fan, Microwave, Oven/Range - Gas, Refrigerator, Stainless Steel Appliances, Washer - Front Loading, Washer/Dryer Stacked, Water Heater
Fireplace N
Window Features Casement,Screens
Appliance Dishwasher, Disposal, Dryer - Front Loading, Energy Efficient Appliances, Exhaust Fan, Microwave, Oven/Range - Gas, Refrigerator, Stainless Steel Appliances, Washer - Front Loading, Washer/Dryer Stacked, Water Heater
Heat Source Natural Gas
Laundry Washer In Unit, Dryer In Unit
Exterior
Exterior Feature Enclosed, Patio(s)
Fence Partially, Wood
Utilities Available Cable TV, Electric Available, Water Available, Natural Gas Available, Under Ground, Sewer Available
Water Access N
View Trees/Woods
Accessibility Doors - Swing In, Level Entry - Main
Porch Enclosed, Patio(s)
Garage N
Building
Lot Description Backs to Trees, Partly Wooded, Private, Rear Yard, Road Frontage, Secluded, Sloping, Trees/Wooded
Story 1
Foundation Stone
Sewer Public Sewer
Water Public
Architectural Style Split Foyer
Level or Stories 1
Additional Building Above Grade, Below Grade
Structure Type Dry Wall
New Construction N
Schools
School District Prince George'S County Public Schools
Others
Pets Allowed N
Senior Community No
Tax ID 17121356724
Ownership Other
SqFt Source Assessor
Miscellaneous Electricity,Cooking,Gas,Heat,HVAC Maint,Insurance,Parking,Sewer,Taxes,Water
Security Features Carbon Monoxide Detector(s),Main Entrance Lock,Smoke Detector

GET MORE INFORMATION





