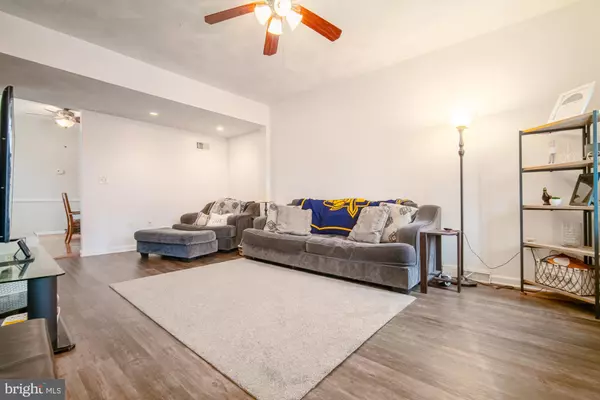624 S FRONT ST Wrightsville, PA 17368
3 Beds
2 Baths
1,944 SqFt
UPDATED:
02/21/2025 06:03 PM
Key Details
Property Type Single Family Home, Townhouse
Sub Type Twin/Semi-Detached
Listing Status Active
Purchase Type For Sale
Square Footage 1,944 sqft
Price per Sqft $115
Subdivision Wrightsville Boro
MLS Listing ID PAYK2076738
Style Other
Bedrooms 3
Full Baths 2
HOA Y/N N
Abv Grd Liv Area 1,944
Originating Board BRIGHT
Year Built 1880
Annual Tax Amount $2,963
Tax Year 2024
Lot Size 5,001 Sqft
Acres 0.11
Property Sub-Type Twin/Semi-Detached
Property Description
Upstairs, you'll find three sizable bedrooms, each with its own walk-in closet. The main bedroom features jack-and-jill access to the bathroom and boasts of its own private balcony—a perfect spot to unwind.
Outside you'll find parking in the rear of the home, and the backyard is a wonderful space for outdoor living, The fire pit area is perfect for gatherings with friends and family.
Enjoy the great in-town location of this home, with Riverfront Park nearby for outdoor recreation and events, Half Nuts Popcorn just down the street for a tasty treat, and the Mason Dixon Trail just a stone's throw away for scenic hiking and trail running. Sue's Market, your go-to for groceries, is also nearby. With easy access to Route 462 and just a short drive to Route 30, you can enjoy both in-town living and travel to surrounding small towns for even more local amenities.
If you're looking for a spacious home in a prime location, 624 S. Front Street is ready for you. Schedule your private showing today!
Location
State PA
County York
Area Wrightsville Boro (15291)
Zoning RESIDENTIAL
Rooms
Other Rooms Living Room, Dining Room, Bedroom 2, Bedroom 3, Kitchen, Basement, Foyer, Bedroom 1, Laundry, Office, Full Bath
Basement Unfinished
Interior
Interior Features Bathroom - Tub Shower, Bathroom - Walk-In Shower, Built-Ins, Carpet, Ceiling Fan(s), Kitchen - Island, Pantry, Walk-in Closet(s), Wood Floors
Hot Water Electric
Heating Forced Air
Cooling Central A/C
Equipment Dishwasher
Fireplace N
Appliance Dishwasher
Heat Source Natural Gas
Laundry Main Floor
Exterior
Exterior Feature Balcony, Deck(s)
Garage Spaces 2.0
Fence Partially, Vinyl, Privacy
Water Access N
Accessibility None
Porch Balcony, Deck(s)
Total Parking Spaces 2
Garage N
Building
Story 2
Foundation Stone
Sewer Public Sewer
Water Public
Architectural Style Other
Level or Stories 2
Additional Building Above Grade, Below Grade
New Construction N
Schools
School District Eastern York
Others
Senior Community No
Tax ID 91-000-04-0077-00-00000
Ownership Fee Simple
SqFt Source Assessor
Acceptable Financing Cash, Conventional
Listing Terms Cash, Conventional
Financing Cash,Conventional
Special Listing Condition Standard

GET MORE INFORMATION





