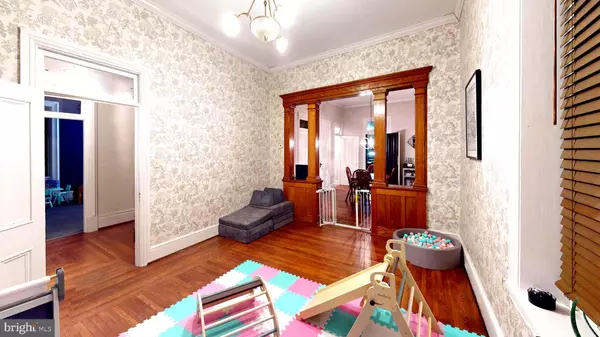108 MARKET ST Halifax, PA 17032
4 Beds
2 Baths
2,710 SqFt
UPDATED:
02/21/2025 01:25 AM
Key Details
Property Type Single Family Home
Sub Type Detached
Listing Status Coming Soon
Purchase Type For Sale
Square Footage 2,710 sqft
Price per Sqft $93
Subdivision Halifax
MLS Listing ID PADA2042458
Style Victorian
Bedrooms 4
Full Baths 1
Half Baths 1
HOA Y/N N
Abv Grd Liv Area 2,710
Originating Board BRIGHT
Year Built 1863
Annual Tax Amount $2,980
Tax Year 2024
Lot Size 0.370 Acres
Acres 0.37
Property Sub-Type Detached
Property Description
Situated on a spacious 0.37-acre lot, this property boasts a brand new 8-foot in-ground pool—perfect for enjoying warm summer days with family and friends. The home features original hardwood floors and intricate moldings, preserving its historic elegance while providing a welcoming atmosphere.
A detached garage offers convenient parking and additional storage, and the property is just a short walk from local shops, restaurants, and community amenities. With easy access to major highways, you're just minutes away from all that the area has to offer.
Don't miss your chance to own this stunning piece of history, now with modern upgrades, in a vibrant and charming community!
Location
State PA
County Dauphin
Area Halifax Boro (14028)
Zoning MIXED USE
Rooms
Basement Unfinished
Interior
Hot Water Electric
Heating Hot Water
Cooling Window Unit(s)
Inclusions Washer, Dryer, Refrigerator, Range/Oven, Deep freezer, Dishwasher
Fireplace N
Heat Source Oil
Exterior
Parking Features Additional Storage Area
Garage Spaces 1.0
Pool Vinyl, In Ground
Water Access N
Accessibility 2+ Access Exits
Total Parking Spaces 1
Garage Y
Building
Story 3
Foundation Stone
Sewer Public Sewer
Water Public
Architectural Style Victorian
Level or Stories 3
Additional Building Above Grade, Below Grade
New Construction N
Schools
High Schools Halifax Area
School District Halifax Area
Others
Senior Community No
Tax ID 28-005-004-000-0000
Ownership Fee Simple
SqFt Source Assessor
Acceptable Financing Cash, FHA, VA, Conventional
Listing Terms Cash, FHA, VA, Conventional
Financing Cash,FHA,VA,Conventional
Special Listing Condition Standard

GET MORE INFORMATION





