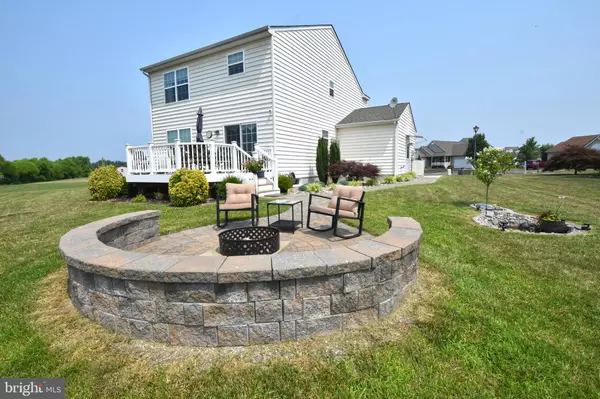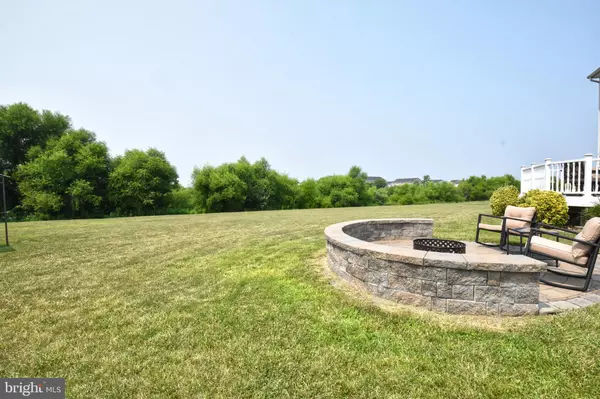152 RAMUNNO DR Smyrna, DE 19977
3 Beds
3 Baths
2,196 SqFt
UPDATED:
02/25/2025 02:36 PM
Key Details
Property Type Single Family Home
Sub Type Detached
Listing Status Active
Purchase Type For Sale
Square Footage 2,196 sqft
Price per Sqft $184
Subdivision Sunnyside Village
MLS Listing ID DEKT2035092
Style Contemporary
Bedrooms 3
Full Baths 2
Half Baths 1
HOA Fees $50/ann
HOA Y/N Y
Abv Grd Liv Area 1,838
Originating Board BRIGHT
Year Built 2011
Annual Tax Amount $3,466
Tax Year 2024
Lot Size 0.281 Acres
Acres 0.28
Lot Dimensions 43.51 x 182.68
Property Sub-Type Detached
Property Description
Location
State DE
County Kent
Area Smyrna (30801)
Zoning R2
Rooms
Basement Full, Interior Access, Partially Finished, Sump Pump
Interior
Hot Water Electric
Heating Forced Air
Cooling Central A/C, Ceiling Fan(s)
Inclusions Range, Refrigerator, Dishwasher, Microwave, Washer, Dryer, Built-In Hall Tree in Foyer
Fireplace N
Heat Source Natural Gas
Exterior
Parking Features Garage - Front Entry, Inside Access
Garage Spaces 3.0
Water Access N
Accessibility None
Attached Garage 1
Total Parking Spaces 3
Garage Y
Building
Story 2
Foundation Concrete Perimeter
Sewer Public Sewer
Water Public
Architectural Style Contemporary
Level or Stories 2
Additional Building Above Grade, Below Grade
New Construction N
Schools
School District Smyrna
Others
Senior Community No
Tax ID DC-17-01917-05-1500-000
Ownership Fee Simple
SqFt Source Assessor
Acceptable Financing Cash, Conventional, FHA, VA
Listing Terms Cash, Conventional, FHA, VA
Financing Cash,Conventional,FHA,VA
Special Listing Condition Standard

GET MORE INFORMATION





