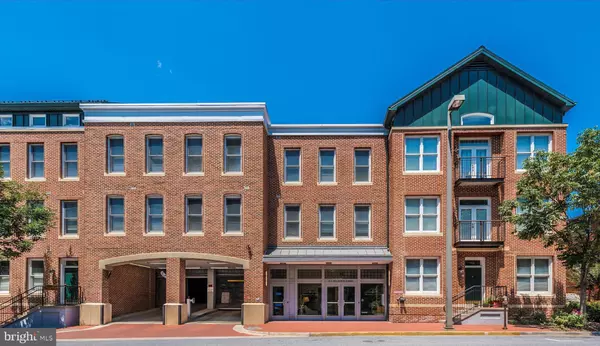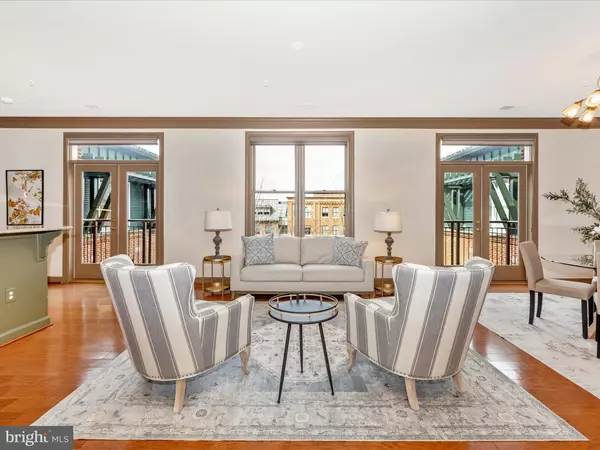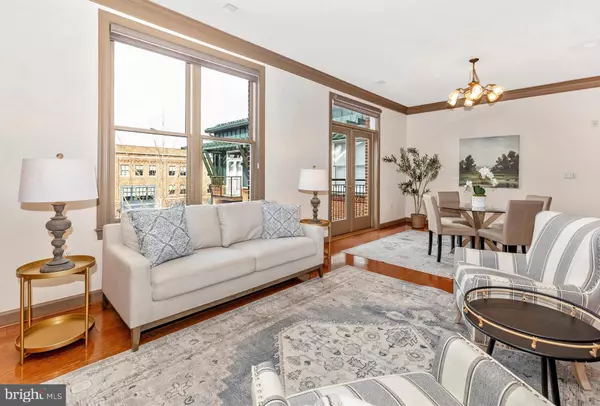35 E ALL SAINTS ST #309 Frederick, MD 21701
2 Beds
2 Baths
UPDATED:
02/24/2025 09:12 PM
Key Details
Property Type Condo
Sub Type Condo/Co-op
Listing Status Active
Purchase Type For Sale
Subdivision Downtown Frederick
MLS Listing ID MDFR2059764
Style Contemporary,Traditional,Other
Bedrooms 2
Full Baths 2
Condo Fees $550/mo
HOA Y/N N
Originating Board BRIGHT
Year Built 2007
Annual Tax Amount $9,744
Tax Year 2024
Property Sub-Type Condo/Co-op
Property Description
The master bedroom is a true retreat, complete with a walk-in closet and a spa-style en-suite bath featuring a soaking tub, double vanity, separate shower, and linen closet. The second bedroom suite is tastefully located at the opposite end of the apartment for greater privacy. A laundry and utility space are conveniently located right in the unit.
Two sets of French doors open to balconies that offer stunning creek views, allowing you to enjoy the cheerful sounds of music and laughter carried by the fresh air. Whether to admire the boats of Sailing through the Winter Solstice, admiring the blossoming lily pads in the spring and summer, or to admire the famous Spires of Frederick it's all sure to delight!
Dedicated garage parking space in a secure building, with additional spots available for rent, plus a city resident parking sticker available for street parking. A 24 hour gym and additional locked storage are just down the elevator.
Located in the heart of Downtown Frederick, this condo is just steps away from award-winning restaurants, bakeries, entertainment venues, theaters, cafes, galleries, the farmers' market, library, and the expansive 30-acre Baker Park. This is your opportunity to embrace the vibrant, walkable lifestyle of downtown living with the perfect combination of comfort, convenience, and luxury.
This is an estate sale and is being sold as-is—don't miss the chance to make this breathtaking penthouse your own!
Location
State MD
County Frederick
Zoning DB
Direction North
Rooms
Main Level Bedrooms 2
Interior
Interior Features Bathroom - Soaking Tub, Bathroom - Walk-In Shower, Carpet, Ceiling Fan(s), Combination Dining/Living, Combination Kitchen/Dining, Combination Kitchen/Living, Dining Area, Elevator, Crown Moldings, Entry Level Bedroom, Family Room Off Kitchen, Flat, Floor Plan - Open, Floor Plan - Traditional, Kitchen - Gourmet, Kitchen - Galley, Pantry, Primary Bath(s), Recessed Lighting, Walk-in Closet(s), Window Treatments, Wood Floors
Hot Water Natural Gas
Heating Forced Air
Cooling Central A/C, Ceiling Fan(s)
Flooring Wood, Carpet, Ceramic Tile
Equipment Built-In Microwave, Built-In Range, Dishwasher, Dryer - Front Loading, Icemaker, Oven/Range - Gas, Refrigerator, Stove, Washer - Front Loading, Water Heater
Fireplace N
Appliance Built-In Microwave, Built-In Range, Dishwasher, Dryer - Front Loading, Icemaker, Oven/Range - Gas, Refrigerator, Stove, Washer - Front Loading, Water Heater
Heat Source Natural Gas
Laundry Washer In Unit, Dryer In Unit
Exterior
Exterior Feature Balcony
Parking Features Garage - Front Entry, Garage Door Opener, Covered Parking
Garage Spaces 1.0
Utilities Available Water Available, Electric Available, Cable TV Available, Natural Gas Available
Amenities Available Elevator, Exercise Room, Extra Storage, Fitness Center, Jog/Walk Path
Water Access N
View Canal, Scenic Vista, City
Accessibility None
Porch Balcony
Total Parking Spaces 1
Garage Y
Building
Story 4
Unit Features Garden 1 - 4 Floors
Sewer Public Sewer
Water Public
Architectural Style Contemporary, Traditional, Other
Level or Stories 4
Additional Building Above Grade, Below Grade
New Construction N
Schools
School District Frederick County Public Schools
Others
Pets Allowed Y
HOA Fee Include Common Area Maintenance,Ext Bldg Maint,Lawn Care Front,Lawn Care Rear,Lawn Care Side,Lawn Maintenance,Management,Reserve Funds,Security Gate,Snow Removal,Trash
Senior Community No
Tax ID 1102458004
Ownership Condominium
Security Features Exterior Cameras,Fire Detection System,Main Entrance Lock,Intercom
Acceptable Financing Conventional, Cash
Listing Terms Conventional, Cash
Financing Conventional,Cash
Special Listing Condition Standard
Pets Allowed Size/Weight Restriction

GET MORE INFORMATION





