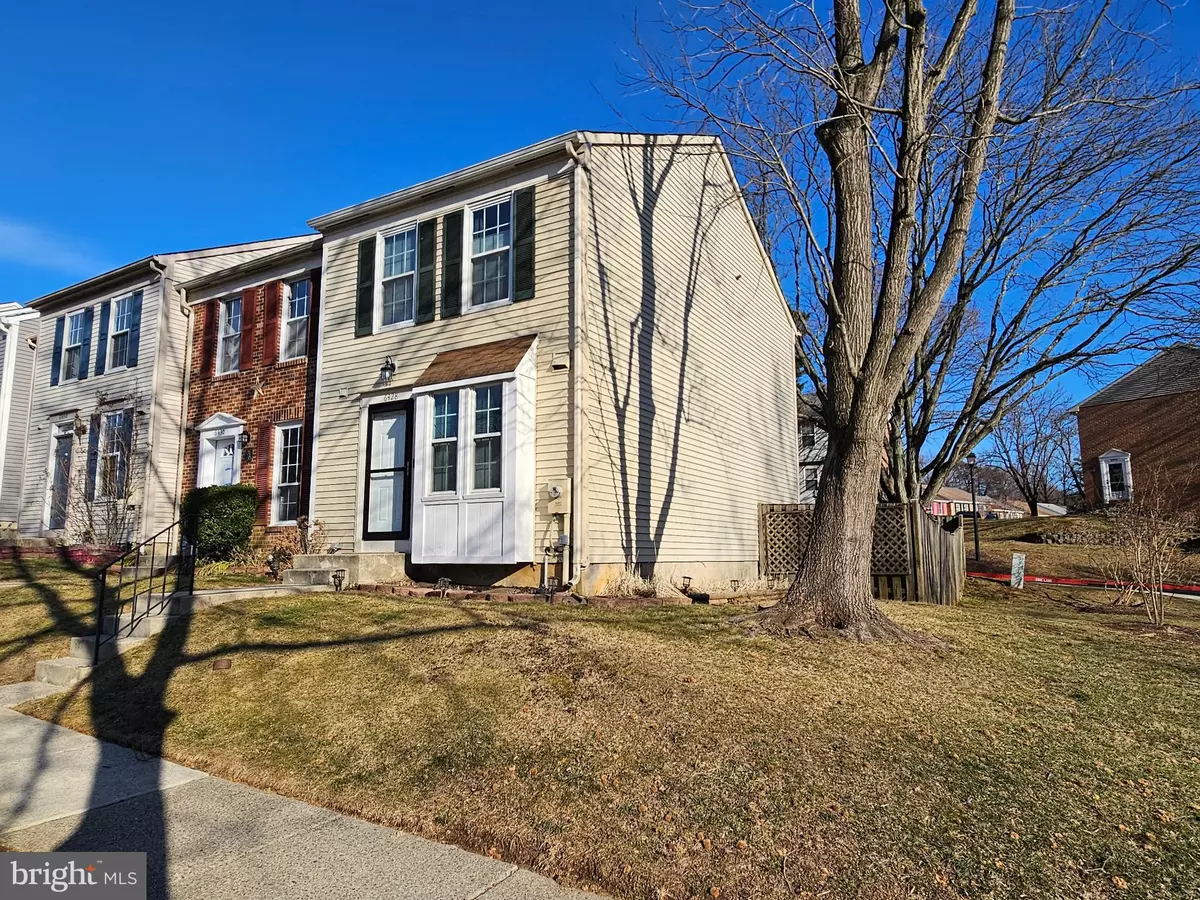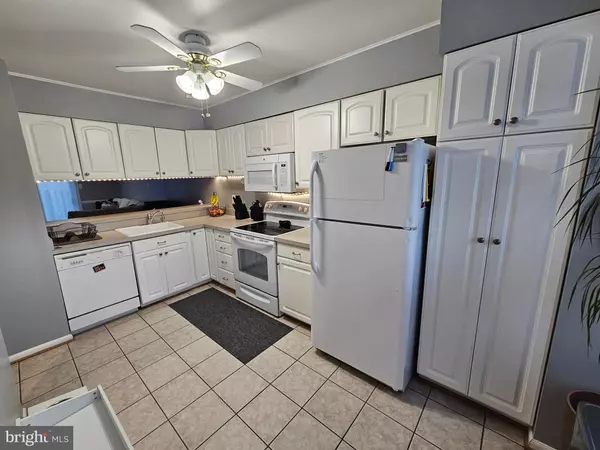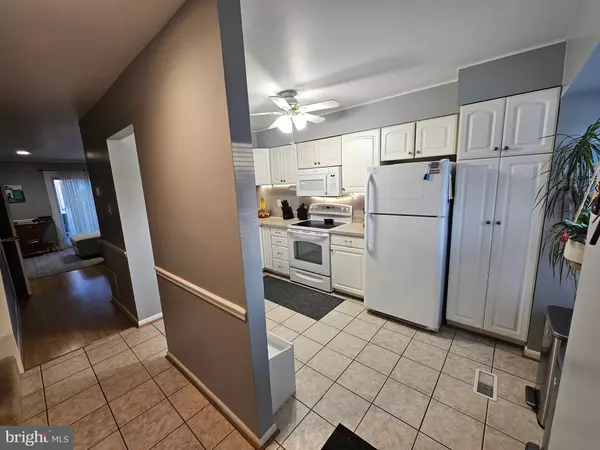6428 DUCKETTS LN #9-9 Elkridge, MD 21075
2 Beds
2 Baths
1,446 SqFt
UPDATED:
02/25/2025 03:01 PM
Key Details
Property Type Condo
Sub Type Condo/Co-op
Listing Status Active
Purchase Type For Sale
Square Footage 1,446 sqft
Price per Sqft $248
Subdivision Marble Hill
MLS Listing ID MDHW2049582
Style Colonial
Bedrooms 2
Full Baths 1
Half Baths 1
Condo Fees $125/mo
HOA Y/N N
Abv Grd Liv Area 1,036
Originating Board BRIGHT
Year Built 1983
Annual Tax Amount $3,988
Tax Year 2024
Property Sub-Type Condo/Co-op
Property Description
On the main level, you'll find an inviting entry foyer, a convenient half bath, and a functional kitchen with ceramic tile flooring, ample countertop space, a pantry, and all appliances included. The kitchen opens to the dining area, which offers both a breakfast bar and space for a dining table. The bright and airy living room features a sliding glass door that leads to the reconstructed composite deck, complete with vinyl privacy lattice panels, sturdy railings, and stairs that lead to the fenced backyard with a storage shed.
Upstairs, the primary bedroom includes a walk-in closet, while the remodeled full bath is located off the hallway. The fully finished lower level is perfect for relaxation, featuring fresh drywall, new carpeting, a drop ceiling, and a large rear window for natural light. The spacious laundry/utility room includes a washer and dryer, along with a closet that has potential for a half-bath rough-in. Additional storage is available under the stairs.
Parking is a breeze with an assigned space directly in front of the home, plus additional unassigned spaces and curbside on street parking along the side and rear of the property Conveniently located just minutes from major commuter routes including Route 1 and I-95, and only seven miles from BWI Thurgood Marshall Airport.
Don't miss your opportunity to make this charming townhome your own—schedule your tour today!
Location
State MD
County Howard
Zoning RA15
Rooms
Other Rooms Living Room, Dining Room, Primary Bedroom, Bedroom 2, Kitchen, Family Room, Foyer, Laundry, Other, Storage Room, Full Bath, Half Bath
Basement Connecting Stairway, Fully Finished, Heated, Improved, Sump Pump
Interior
Interior Features Carpet, Ceiling Fan(s), Chair Railings, Combination Dining/Living, Dining Area, Kitchen - Table Space, Pantry, Recessed Lighting, Bathroom - Stall Shower, Bathroom - Tub Shower, Walk-in Closet(s), Window Treatments, Bathroom - Soaking Tub, Breakfast Area, Floor Plan - Traditional
Hot Water Electric
Heating Heat Pump(s)
Cooling Heat Pump(s), Ceiling Fan(s), Central A/C
Flooring Laminated, Ceramic Tile, Carpet, Concrete
Equipment Built-In Microwave, Disposal, Dishwasher, Dryer - Electric, Washer, Exhaust Fan, Oven/Range - Electric, Refrigerator, Stove, Water Heater
Fireplace N
Window Features Double Pane,Double Hung,Bay/Bow,Replacement,Screens,Insulated
Appliance Built-In Microwave, Disposal, Dishwasher, Dryer - Electric, Washer, Exhaust Fan, Oven/Range - Electric, Refrigerator, Stove, Water Heater
Heat Source Electric
Laundry Basement, Dryer In Unit, Has Laundry, Washer In Unit
Exterior
Exterior Feature Deck(s)
Parking On Site 1
Fence Privacy, Wood, Vinyl
Amenities Available Common Grounds, Tennis Courts, Tot Lots/Playground
Water Access N
View Garden/Lawn, Trees/Woods
Roof Type Shingle
Street Surface Black Top
Accessibility None
Porch Deck(s)
Road Frontage HOA
Garage N
Building
Lot Description Backs to Trees, Landscaping
Story 3
Foundation Block
Sewer Public Sewer
Water Public
Architectural Style Colonial
Level or Stories 3
Additional Building Above Grade, Below Grade
Structure Type Dry Wall
New Construction N
Schools
Elementary Schools Ducketts Lane
Middle Schools Thomas Viaduct
High Schools Long Reach
School District Howard County Public School System
Others
Pets Allowed Y
HOA Fee Include Common Area Maintenance,Reserve Funds
Senior Community No
Tax ID 1401195840
Ownership Condominium
Acceptable Financing Cash, Conventional, VA
Listing Terms Cash, Conventional, VA
Financing Cash,Conventional,VA
Special Listing Condition Standard
Pets Allowed No Pet Restrictions

GET MORE INFORMATION





