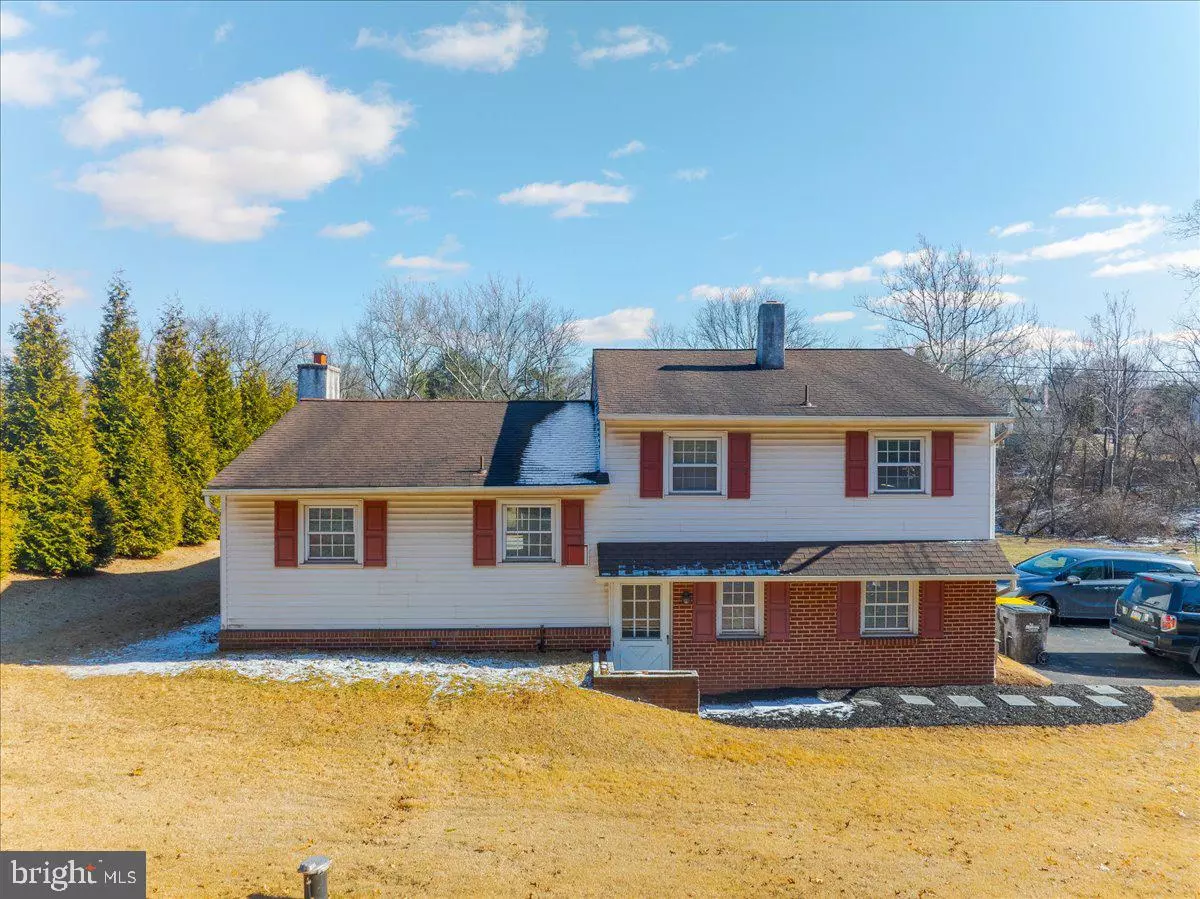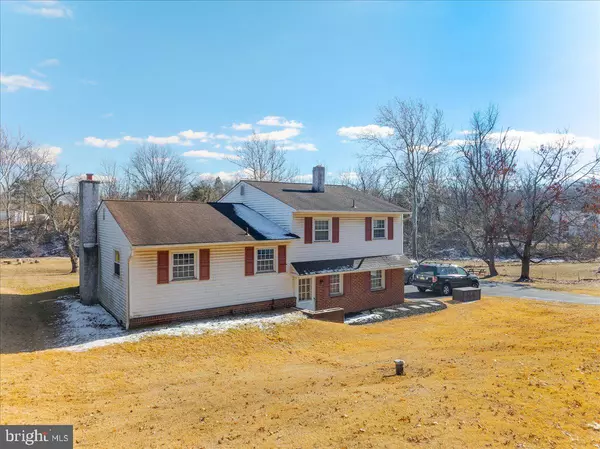1611 S VALLEY FORGE RD Lansdale, PA 19446
3 Beds
2 Baths
2,352 SqFt
UPDATED:
02/25/2025 12:42 PM
Key Details
Property Type Single Family Home
Sub Type Detached
Listing Status Coming Soon
Purchase Type For Sale
Square Footage 2,352 sqft
Price per Sqft $218
Subdivision Sugar Valley
MLS Listing ID PAMC2130430
Style Split Level
Bedrooms 3
Full Baths 1
Half Baths 1
HOA Y/N N
Abv Grd Liv Area 1,764
Originating Board BRIGHT
Year Built 1959
Annual Tax Amount $5,969
Tax Year 2024
Lot Size 1.364 Acres
Acres 1.36
Lot Dimensions 152.00 x 0.00
Property Sub-Type Detached
Location
State PA
County Montgomery
Area Upper Gwynedd Twp (10656)
Zoning R2
Rooms
Other Rooms Living Room, Bedroom 2, Bedroom 3, Kitchen, Family Room, Bedroom 1, Storage Room, Full Bath, Half Bath, Screened Porch
Interior
Interior Features Ceiling Fan(s), Kitchen - Eat-In
Hot Water Electric
Heating Forced Air
Cooling Central A/C
Fireplaces Number 1
Fireplaces Type Stone, Wood
Equipment Built-In Microwave, Built-In Range, Dishwasher
Fireplace Y
Appliance Built-In Microwave, Built-In Range, Dishwasher
Heat Source Oil
Laundry Lower Floor
Exterior
Exterior Feature Enclosed, Porch(es), Screened
Water Access N
View Trees/Woods, Creek/Stream
Accessibility None
Porch Enclosed, Porch(es), Screened
Garage N
Building
Story 3
Foundation Crawl Space
Sewer Public Sewer
Water Well
Architectural Style Split Level
Level or Stories 3
Additional Building Above Grade, Below Grade
New Construction N
Schools
School District North Penn
Others
Senior Community No
Tax ID 56-00-09013-003
Ownership Fee Simple
SqFt Source Assessor
Special Listing Condition Standard

GET MORE INFORMATION





