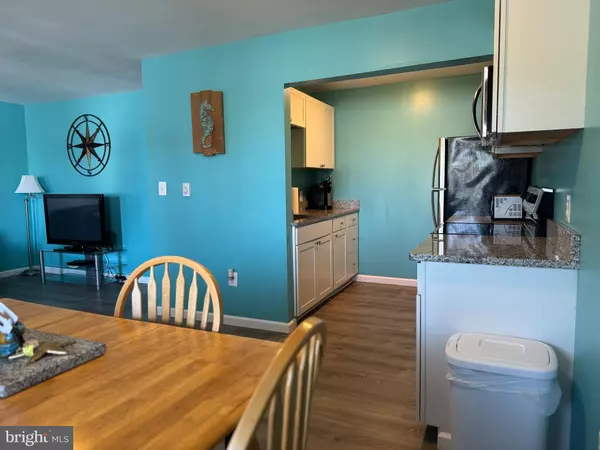417 ROBIN DR #B102 Ocean City, MD 21842
2 Beds
1 Bath
792 SqFt
OPEN HOUSE
Sat Mar 01, 10:00am - 11:30am
UPDATED:
02/28/2025 04:12 AM
Key Details
Property Type Condo
Sub Type Condo/Co-op
Listing Status Active
Purchase Type For Sale
Square Footage 792 sqft
Price per Sqft $353
Subdivision None Available
MLS Listing ID MDWO2028886
Style Traditional
Bedrooms 2
Full Baths 1
Condo Fees $325/mo
HOA Y/N N
Abv Grd Liv Area 792
Originating Board BRIGHT
Year Built 1974
Annual Tax Amount $2,301
Tax Year 2024
Lot Dimensions 0.00 x 0.00
Property Sub-Type Condo/Co-op
Property Description
New Lifeproof luxury vinyl plank flooring throughout. 28th street location and easy access to the beach, boardwalk, restaurants and entertainment. Outdoor pool (available Memorial Day - Labor Day) with umbrellas and chairs. Common grassy area for cooking out. Unit conveys furnished and ready for your family or guests. Excellent performing rental (excellent Airbnb rating). Off street parking but also always ample on street parking in front of the building.
Location
State MD
County Worcester
Area Bayside Interior (83)
Zoning R-2
Rooms
Main Level Bedrooms 2
Interior
Interior Features Combination Kitchen/Dining, Combination Kitchen/Living, Floor Plan - Open, Floor Plan - Traditional, Upgraded Countertops, Window Treatments
Hot Water Electric
Heating Baseboard - Electric
Cooling Wall Unit
Flooring Luxury Vinyl Plank, Ceramic Tile
Inclusions All furnishings as seen
Equipment Built-In Microwave, Oven/Range - Electric, Refrigerator, Washer/Dryer Stacked, Water Heater
Fireplace N
Appliance Built-In Microwave, Oven/Range - Electric, Refrigerator, Washer/Dryer Stacked, Water Heater
Heat Source Electric
Exterior
Garage Spaces 2.0
Utilities Available Cable TV, Cable TV Available
Amenities Available Common Grounds, Pool - Outdoor
Water Access N
Roof Type Flat
Accessibility None
Total Parking Spaces 2
Garage N
Building
Story 1
Unit Features Garden 1 - 4 Floors
Sewer Public Sewer
Water Public
Architectural Style Traditional
Level or Stories 1
Additional Building Above Grade, Below Grade
New Construction N
Schools
School District Worcester County Public Schools
Others
Pets Allowed Y
HOA Fee Include Common Area Maintenance,Ext Bldg Maint,Lawn Maintenance,Management,Pool(s),Reserve Funds,Snow Removal,Trash
Senior Community No
Tax ID 2410060311
Ownership Condominium
Horse Property N
Special Listing Condition Standard
Pets Allowed Breed Restrictions, Size/Weight Restriction

GET MORE INFORMATION





