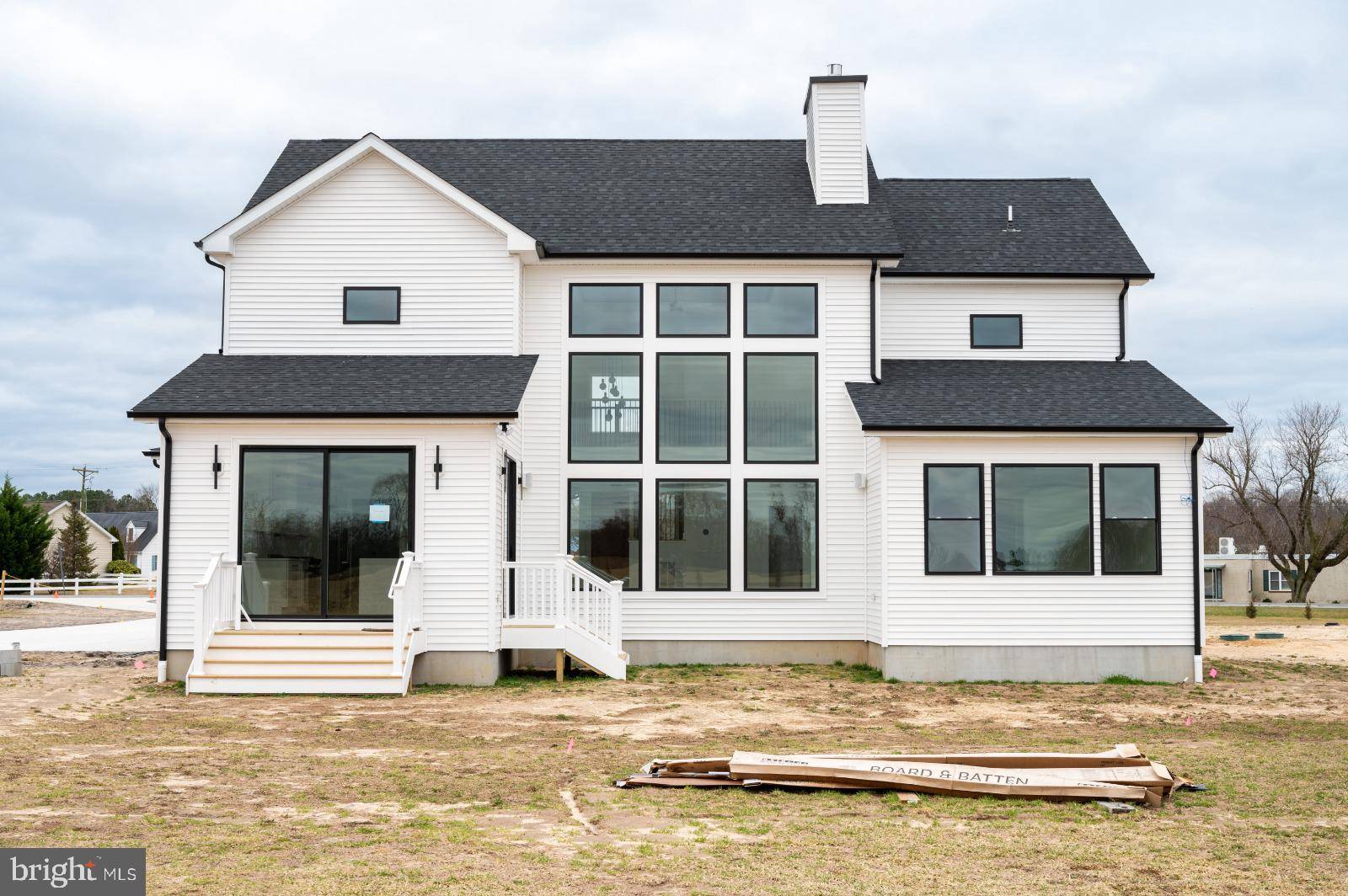26193 TUSCANY DR Millsboro, DE 19966
4 Beds
4 Baths
3,400 SqFt
UPDATED:
Key Details
Property Type Single Family Home
Sub Type Detached
Listing Status Active
Purchase Type For Sale
Square Footage 3,400 sqft
Price per Sqft $272
Subdivision Kingston Ridge
MLS Listing ID DESU2083314
Style Contemporary
Bedrooms 4
Full Baths 3
Half Baths 1
HOA Fees $52/ann
HOA Y/N Y
Abv Grd Liv Area 3,400
Year Built 2025
Available Date 2025-04-10
Annual Tax Amount $72
Tax Year 2024
Lot Size 0.760 Acres
Acres 0.76
Lot Dimensions 93.00 x 216.00
Property Sub-Type Detached
Source BRIGHT
Property Description
Location
State DE
County Sussex
Area Indian River Hundred (31008)
Zoning GR
Rooms
Other Rooms Living Room, Dining Room, Primary Bedroom, Bedroom 2, Bedroom 3, Bedroom 4, Bedroom 5, Kitchen, Foyer, Laundry, Loft, Bedroom 6
Main Level Bedrooms 1
Interior
Interior Features Bathroom - Walk-In Shower, Carpet, Ceiling Fan(s), Dining Area, Entry Level Bedroom, Floor Plan - Open, Kitchen - Gourmet, Kitchen - Island, Pantry, Recessed Lighting, Sprinkler System, Walk-in Closet(s), Upgraded Countertops, Bar, Built-Ins, Butlers Pantry, Combination Dining/Living, Combination Kitchen/Dining, Combination Kitchen/Living, Primary Bath(s), Wainscotting
Hot Water Instant Hot Water, Propane, Tankless
Heating Heat Pump(s), Forced Air
Cooling Central A/C, Heat Pump(s)
Flooring Ceramic Tile, Luxury Vinyl Plank
Fireplaces Number 1
Fireplaces Type Gas/Propane, Mantel(s)
Inclusions All major Kitchen appliances, wine cooler, Washer & Dryer
Equipment Built-In Range, Dishwasher, Disposal, Dryer, Energy Efficient Appliances, Instant Hot Water, Microwave, Range Hood, Refrigerator, Washer, Water Heater - Tankless, Built-In Microwave, Exhaust Fan, Freezer, Icemaker, Oven/Range - Gas, Six Burner Stove, Stainless Steel Appliances, Water Dispenser, Water Heater
Fireplace Y
Window Features Double Pane,Energy Efficient,Screens,Vinyl Clad
Appliance Built-In Range, Dishwasher, Disposal, Dryer, Energy Efficient Appliances, Instant Hot Water, Microwave, Range Hood, Refrigerator, Washer, Water Heater - Tankless, Built-In Microwave, Exhaust Fan, Freezer, Icemaker, Oven/Range - Gas, Six Burner Stove, Stainless Steel Appliances, Water Dispenser, Water Heater
Heat Source Electric
Laundry Main Floor
Exterior
Exterior Feature Patio(s), Porch(es), Roof
Parking Features Garage - Side Entry, Garage Door Opener, Inside Access, Oversized
Garage Spaces 12.0
Water Access N
View Pond, Garden/Lawn
Roof Type Architectural Shingle,Pitched
Accessibility None
Porch Patio(s), Porch(es), Roof
Attached Garage 2
Total Parking Spaces 12
Garage Y
Building
Lot Description Front Yard, Landscaping, Rear Yard, SideYard(s)
Story 2
Foundation Concrete Perimeter, Crawl Space
Sewer Gravity Sept Fld
Water Well
Architectural Style Contemporary
Level or Stories 2
Additional Building Above Grade, Below Grade
Structure Type Dry Wall,9'+ Ceilings,Tray Ceilings,Vaulted Ceilings,2 Story Ceilings,High
New Construction Y
Schools
School District Indian River
Others
Senior Community No
Tax ID 234-27.00-166.00
Ownership Fee Simple
SqFt Source Assessor
Security Features Carbon Monoxide Detector(s),Main Entrance Lock,Smoke Detector
Acceptable Financing Conventional, Cash, VA
Listing Terms Conventional, Cash, VA
Financing Conventional,Cash,VA
Special Listing Condition Standard

GET MORE INFORMATION





