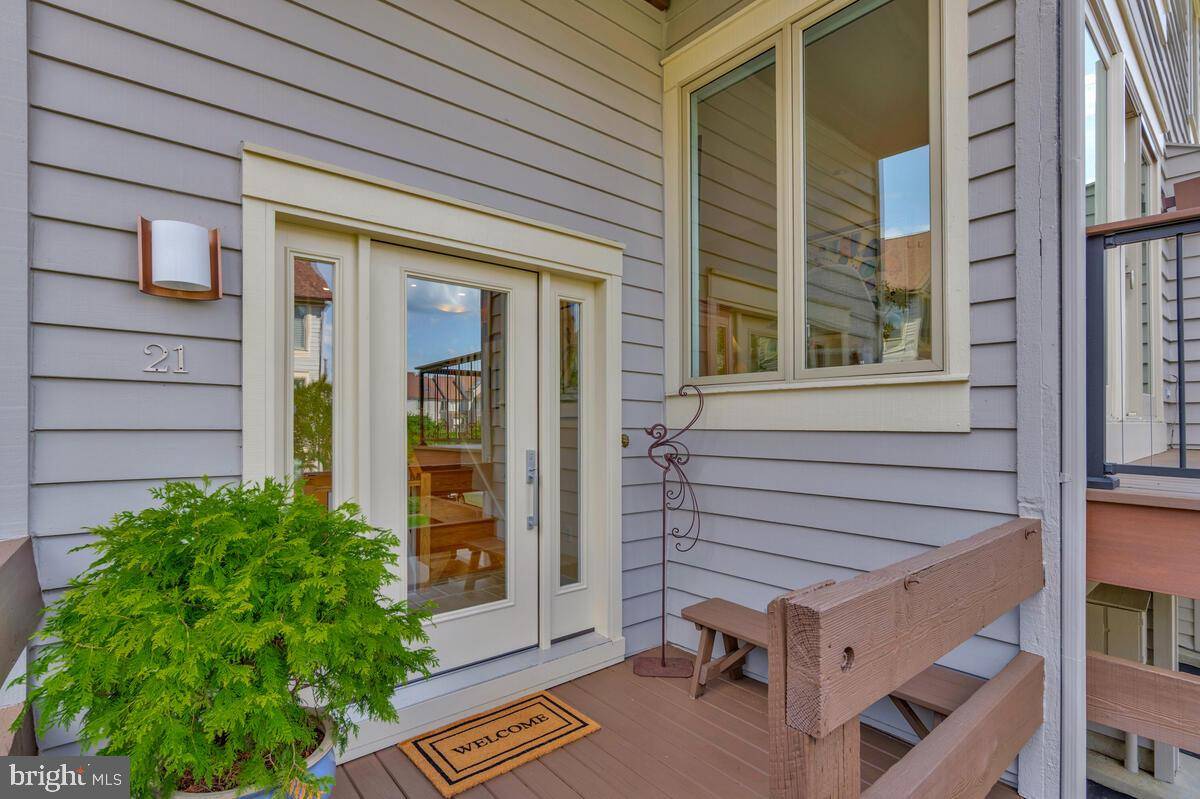21 CHESAPEAKE LNDG Annapolis, MD 21403
4 Beds
4 Baths
2,232 SqFt
OPEN HOUSE
Sun Jun 29, 1:00pm - 3:00pm
UPDATED:
Key Details
Property Type Condo
Sub Type Condo/Co-op
Listing Status Active
Purchase Type For Sale
Square Footage 2,232 sqft
Price per Sqft $844
Subdivision Chesapeake Landing
MLS Listing ID MDAA2117644
Style Coastal,Contemporary
Bedrooms 4
Full Baths 3
Half Baths 1
Condo Fees $669/qua
HOA Y/N N
Abv Grd Liv Area 2,232
Year Built 1979
Available Date 2025-06-26
Annual Tax Amount $12,565
Tax Year 2024
Property Sub-Type Condo/Co-op
Source BRIGHT
Property Description
Location
State MD
County Anne Arundel
Zoning R
Direction Northeast
Interior
Interior Features Bathroom - Soaking Tub, Bathroom - Stall Shower, Bathroom - Walk-In Shower, Breakfast Area, Built-Ins, Ceiling Fan(s), Combination Kitchen/Dining, Dining Area, Floor Plan - Open, Kitchen - Eat-In, Kitchen - Island, Primary Bedroom - Bay Front, Recessed Lighting, Skylight(s), Upgraded Countertops, Wood Floors, Entry Level Bedroom, Kitchen - Table Space, Kitchenette, Primary Bath(s), Sauna, Stove - Wood, Window Treatments
Hot Water 60+ Gallon Tank
Heating Heat Pump(s)
Cooling Central A/C, Ductless/Mini-Split
Flooring Hardwood, Ceramic Tile
Fireplaces Number 1
Fireplaces Type Double Sided, Gas/Propane
Equipment Built-In Microwave, Built-In Range, Dishwasher, Disposal, Extra Refrigerator/Freezer, Icemaker, Oven - Self Cleaning, Oven/Range - Electric, Stainless Steel Appliances, Washer/Dryer Stacked, Oven - Double, Range Hood
Fireplace Y
Window Features Casement
Appliance Built-In Microwave, Built-In Range, Dishwasher, Disposal, Extra Refrigerator/Freezer, Icemaker, Oven - Self Cleaning, Oven/Range - Electric, Stainless Steel Appliances, Washer/Dryer Stacked, Oven - Double, Range Hood
Heat Source Electric, Propane - Leased
Laundry Upper Floor
Exterior
Parking Features Garage - Front Entry, Garage Door Opener, Inside Access
Garage Spaces 2.0
Utilities Available Cable TV, Propane
Amenities Available Gated Community, Marina/Marina Club
Water Access Y
View Limited, Marina, River
Roof Type Architectural Shingle
Accessibility None
Attached Garage 1
Total Parking Spaces 2
Garage Y
Building
Story 4
Foundation Slab
Sewer Public Sewer
Water Public
Architectural Style Coastal, Contemporary
Level or Stories 4
Additional Building Above Grade, Below Grade
New Construction N
Schools
Elementary Schools Eastport
Middle Schools Annapolis
High Schools Annapolis
School District Anne Arundel County Public Schools
Others
Pets Allowed Y
HOA Fee Include Common Area Maintenance,Lawn Maintenance,Management,Reserve Funds,Road Maintenance,Security Gate,Snow Removal
Senior Community No
Tax ID 020610890019910
Ownership Condominium
Security Features Security Gate,Smoke Detector
Special Listing Condition Standard
Pets Allowed Cats OK, Dogs OK
Virtual Tour https://seehouseat.com/2333632?idx=1

GET MORE INFORMATION





