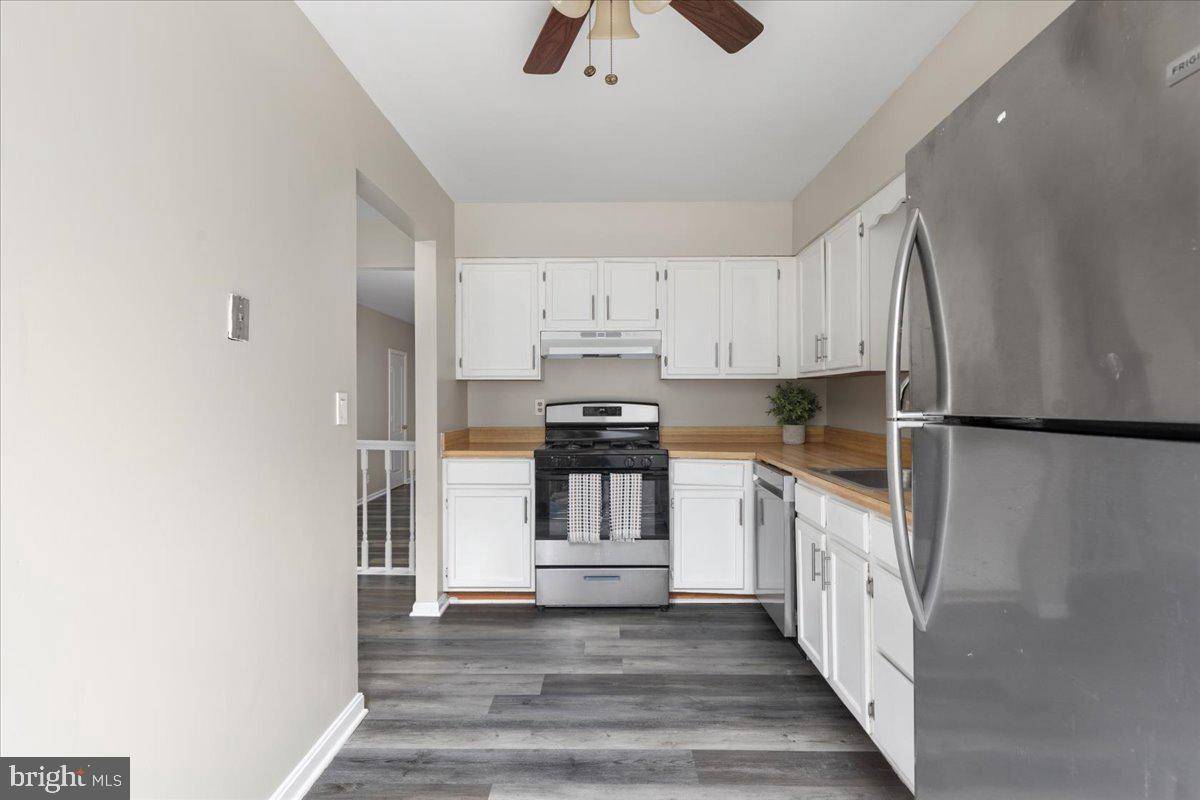717 ARBOR CT Warrenton, VA 20186
3 Beds
4 Baths
1,716 SqFt
OPEN HOUSE
Sat Jul 12, 1:00pm - 3:00pm
UPDATED:
Key Details
Property Type Townhouse
Sub Type Interior Row/Townhouse
Listing Status Active
Purchase Type For Sale
Square Footage 1,716 sqft
Price per Sqft $238
Subdivision Oak Springs
MLS Listing ID VAFQ2017222
Style Colonial
Bedrooms 3
Full Baths 3
Half Baths 1
HOA Fees $10/qua
HOA Y/N Y
Abv Grd Liv Area 1,376
Year Built 1990
Available Date 2025-07-12
Annual Tax Amount $2,873
Tax Year 2022
Lot Size 1,498 Sqft
Acres 0.03
Property Sub-Type Interior Row/Townhouse
Source BRIGHT
Property Description
Location
State VA
County Fauquier
Zoning RT
Rooms
Other Rooms Living Room, Dining Room, Primary Bedroom, Bedroom 2, Bedroom 3, Kitchen, Laundry, Office, Bonus Room, Primary Bathroom, Full Bath
Basement Interior Access, Partially Finished
Interior
Interior Features Family Room Off Kitchen, Dining Area, Primary Bath(s)
Hot Water Natural Gas
Heating Forced Air
Cooling Central A/C, Ceiling Fan(s)
Equipment Dryer, Oven/Range - Gas, Refrigerator, Washer, Disposal, Icemaker
Fireplace N
Appliance Dryer, Oven/Range - Gas, Refrigerator, Washer, Disposal, Icemaker
Heat Source Natural Gas
Exterior
Exterior Feature Deck(s)
Parking On Site 2
Fence Fully, Rear, Other
Water Access N
View Trees/Woods
Accessibility None
Porch Deck(s)
Garage N
Building
Lot Description Backs to Trees, Cul-de-sac, Private
Story 3
Foundation Permanent
Sewer Public Sewer
Water Public
Architectural Style Colonial
Level or Stories 3
Additional Building Above Grade, Below Grade
New Construction N
Schools
Elementary Schools C. M. Bradley
Middle Schools W.C. Taylor
High Schools Fauquier
School District Fauquier County Public Schools
Others
Senior Community No
Tax ID 6985-40-7097
Ownership Fee Simple
SqFt Source Assessor
Special Listing Condition Standard

GET MORE INFORMATION





