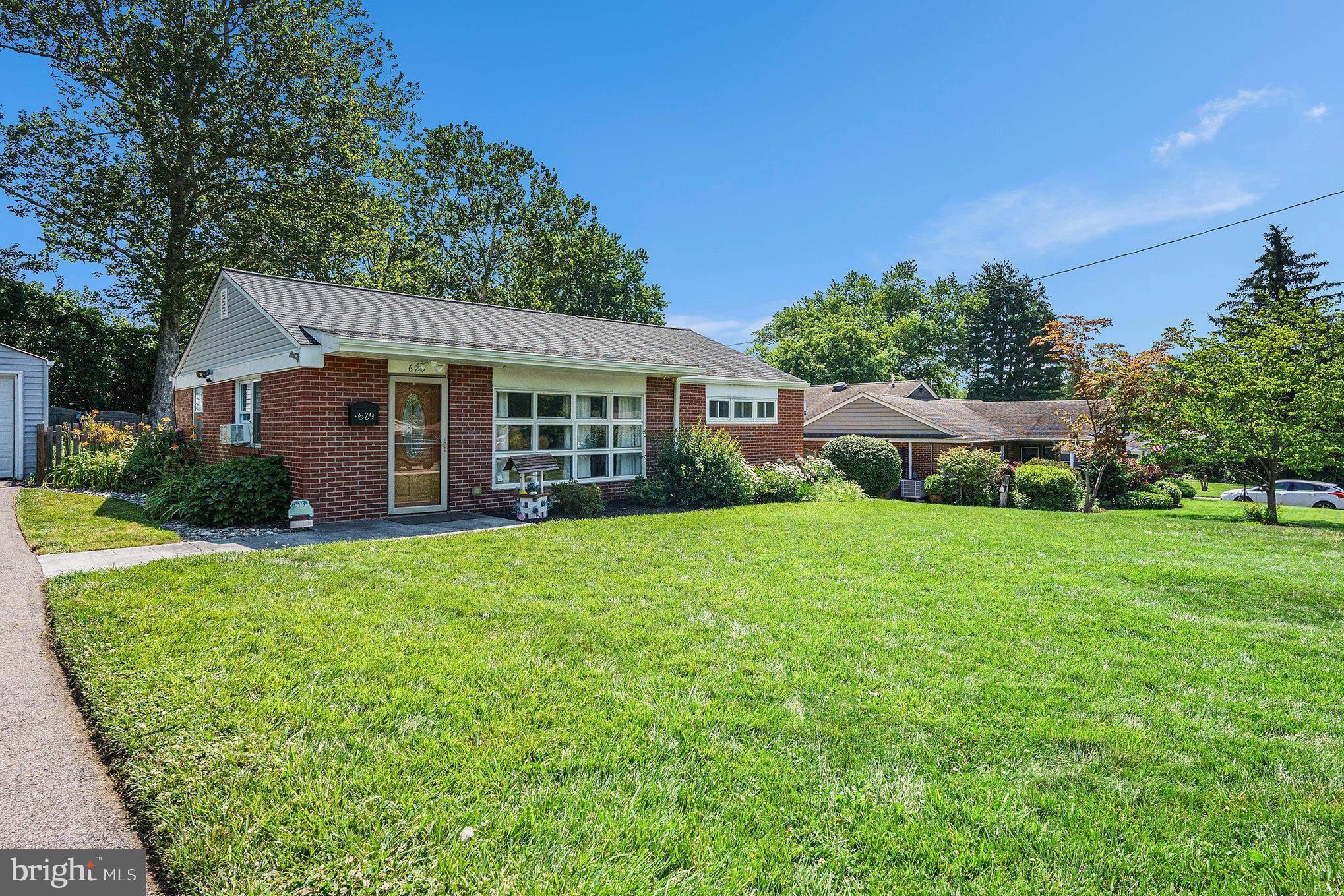629 ERLEN RD Plymouth Meeting, PA 19462
4 Beds
2 Baths
1,764 SqFt
OPEN HOUSE
Sat Jul 19, 10:00am - 1:00pm
Sun Jul 20, 10:00am - 1:00pm
UPDATED:
Key Details
Property Type Single Family Home
Sub Type Detached
Listing Status Coming Soon
Purchase Type For Sale
Square Footage 1,764 sqft
Price per Sqft $260
Subdivision Plymouth Valley
MLS Listing ID PAMC2146596
Style Ranch/Rambler
Bedrooms 4
Full Baths 2
HOA Y/N N
Abv Grd Liv Area 1,764
Year Built 1952
Available Date 2025-07-18
Annual Tax Amount $3,970
Tax Year 2024
Lot Size 0.258 Acres
Acres 0.26
Lot Dimensions 75.00 x 0.00
Property Sub-Type Detached
Source BRIGHT
Property Description
Inside, you'll find a bright and functional layout with generously sized rooms throughout. The main level features an inviting living area, a large eat-in kitchen, and plenty of natural light. With four true bedrooms, there's room for everyone—whether you need extra space for guests, a home office, or a playroom. One of the bedrooms features a cedar closet, offering both charm and practical storage.
The addition has been fully renovated with new flooring, new carpet, and fresh paint, adding even more value and modern appeal to this already impressive home. The two full bathrooms are well-appointed, and the flexible floor plan includes options for multi-generational living or hosting with ease.
Step outside to enjoy the private backyard, perfect for barbecues, gardening, or simply relaxing in your own green retreat. Both the front and back patios have been upgraded with beautiful new stamped concrete, and the driveway has been newly paved for added curb appeal and functionality.
The home also offers ample storage and parking—and all of this is just minutes from shopping, restaurants, major highways (476, 276, and 76).
If you're looking for a spacious, move-in-ready home in a prime location, don't miss your chance to see 629 Erlen Rd. Schedule your showing today!
Location
State PA
County Montgomery
Area Plymouth Twp (10649)
Zoning RESIDENTIAL
Rooms
Main Level Bedrooms 4
Interior
Interior Features Cedar Closet(s), Ceiling Fan(s), Family Room Off Kitchen
Hot Water Electric
Heating Baseboard - Hot Water
Cooling None
Inclusions Refrigerator
Fireplace N
Heat Source Oil
Laundry Main Floor, Has Laundry
Exterior
Parking Features Garage - Front Entry
Garage Spaces 1.0
Water Access N
Accessibility None
Total Parking Spaces 1
Garage Y
Building
Story 1
Foundation Slab
Sewer Public Sewer
Water Public
Architectural Style Ranch/Rambler
Level or Stories 1
Additional Building Above Grade, Below Grade
New Construction N
Schools
School District Colonial
Others
Senior Community No
Tax ID 49-00-03130-007
Ownership Fee Simple
SqFt Source Assessor
Special Listing Condition Standard

GET MORE INFORMATION





