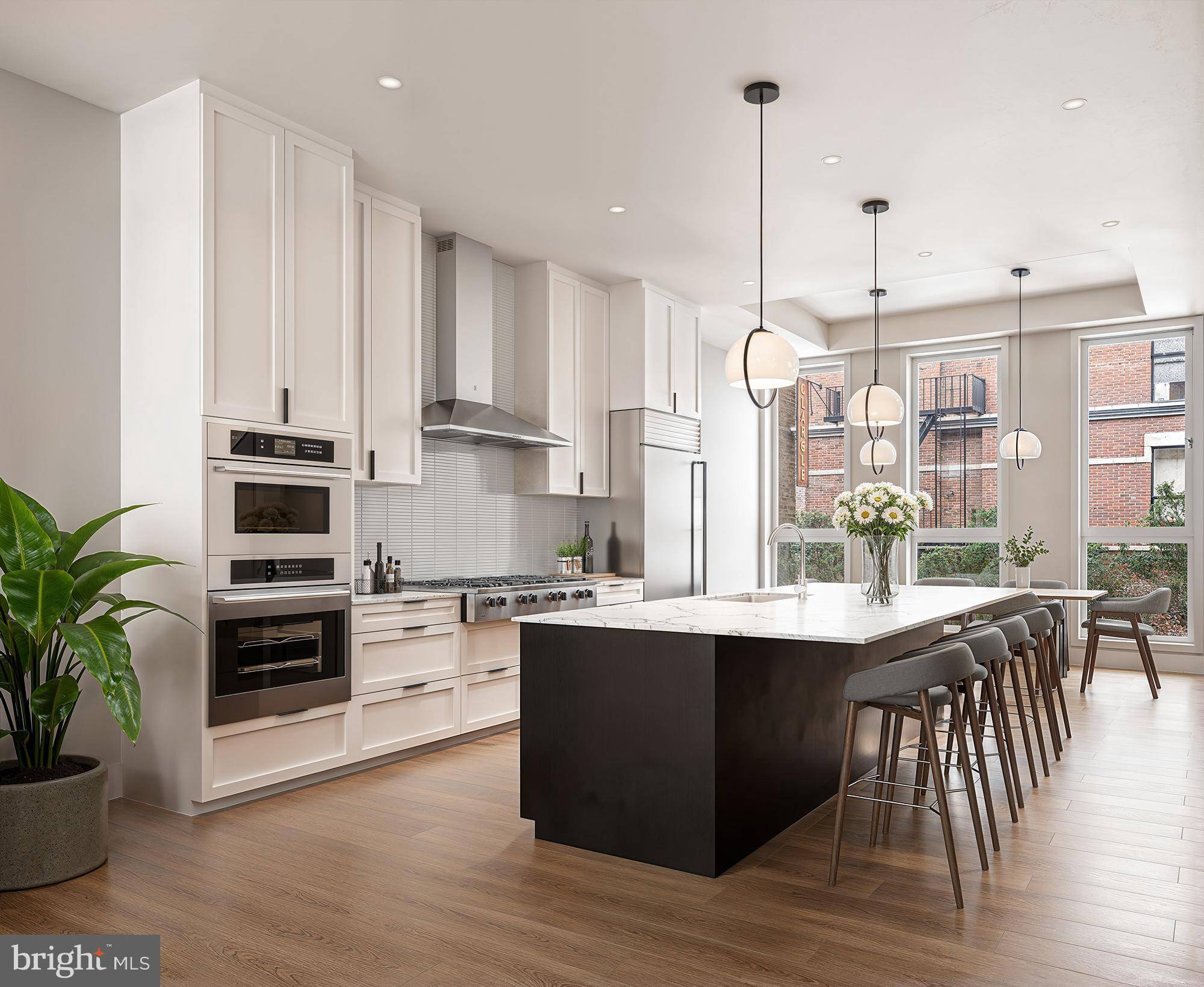1101 CHRISTIAN ST #3 Philadelphia, PA 19147
4 Beds
6 Baths
3,278 SqFt
OPEN HOUSE
Sat Jul 19, 1:00pm - 4:00pm
Sun Jul 20, 12:00pm - 4:00pm
UPDATED:
Key Details
Property Type Townhouse
Sub Type Interior Row/Townhouse
Listing Status Coming Soon
Purchase Type For Sale
Square Footage 3,278 sqft
Price per Sqft $486
Subdivision Bella Vista
MLS Listing ID PAPH2514174
Style Contemporary
Bedrooms 4
Full Baths 4
Half Baths 2
HOA Fees $1/mo
HOA Y/N Y
Abv Grd Liv Area 3,278
Year Built 2025
Available Date 2025-07-17
Annual Tax Amount $1
Tax Year 2025
Lot Size 9,001 Sqft
Acres 0.21
Property Sub-Type Interior Row/Townhouse
Source BRIGHT
Property Description
Location
State PA
County Philadelphia
Area 19147 (19147)
Zoning CMX2
Rooms
Basement Fully Finished
Main Level Bedrooms 1
Interior
Interior Features Breakfast Area, Combination Dining/Living, Combination Kitchen/Dining, Combination Kitchen/Living, Entry Level Bedroom, Family Room Off Kitchen, Floor Plan - Open, Formal/Separate Dining Room, Kitchen - Eat-In, Kitchen - Island, Recessed Lighting, Bathroom - Soaking Tub, Bathroom - Stall Shower, Bathroom - Tub Shower, Upgraded Countertops, Walk-in Closet(s), Wet/Dry Bar, Wood Floors, Wine Storage
Hot Water Natural Gas
Heating Central
Cooling Central A/C
Equipment Dryer, Dishwasher, Disposal, Microwave, Washer, Refrigerator, Stove, Water Heater, Range Hood, Stainless Steel Appliances, Freezer
Appliance Dryer, Dishwasher, Disposal, Microwave, Washer, Refrigerator, Stove, Water Heater, Range Hood, Stainless Steel Appliances, Freezer
Heat Source Electric
Laundry Upper Floor, Washer In Unit, Dryer In Unit
Exterior
Exterior Feature Deck(s), Roof
Parking Features Garage - Rear Entry, Inside Access, Covered Parking, Additional Storage Area
Garage Spaces 2.0
Water Access N
Accessibility None
Porch Deck(s), Roof
Attached Garage 2
Total Parking Spaces 2
Garage Y
Building
Story 4
Foundation Other
Sewer Public Sewer
Water Public
Architectural Style Contemporary
Level or Stories 4
Additional Building Above Grade, Below Grade
New Construction Y
Schools
School District The School District Of Philadelphia
Others
Senior Community No
Ownership Fee Simple
SqFt Source Estimated
Special Listing Condition Standard

GET MORE INFORMATION





