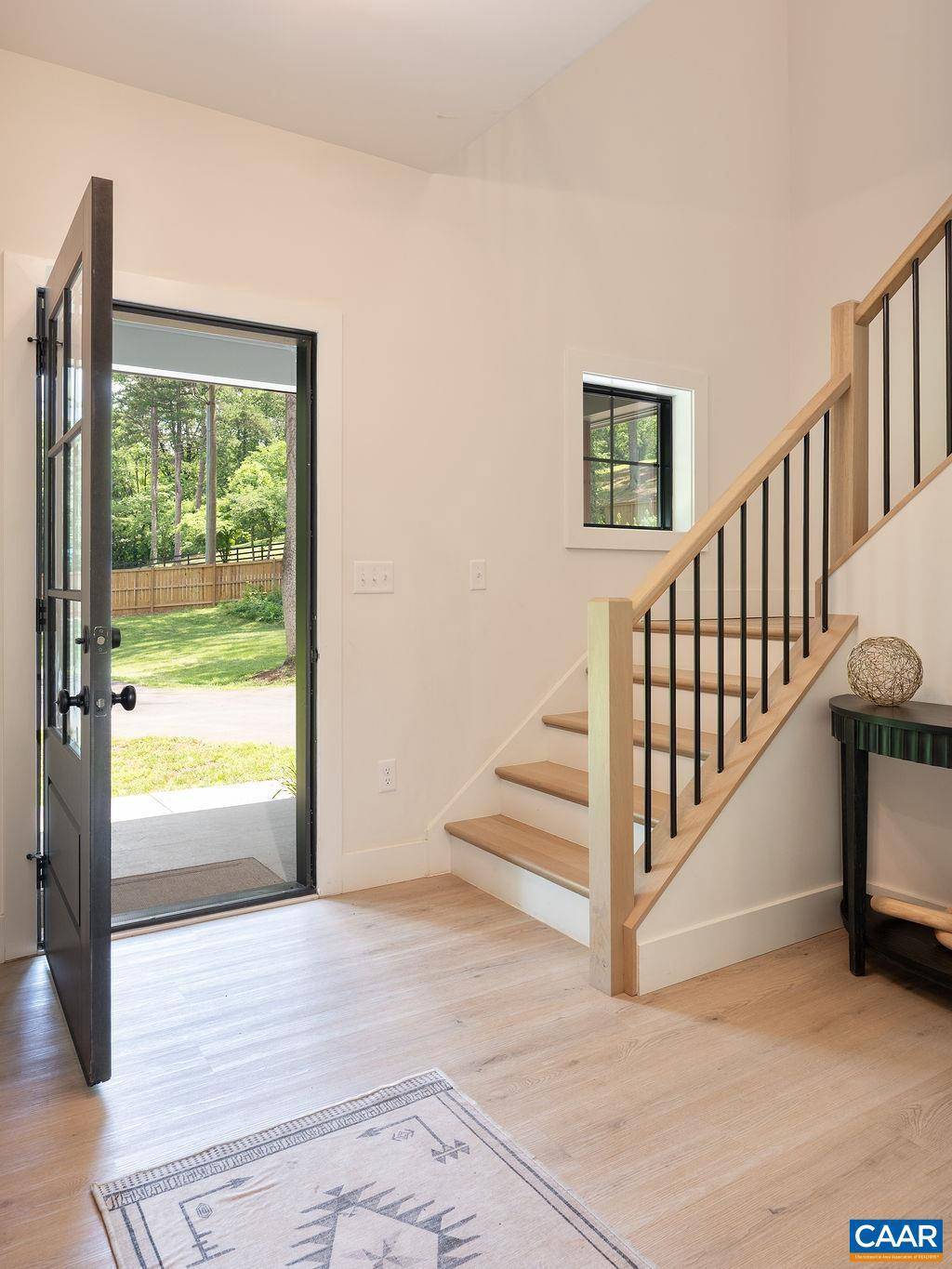92 KEY WEST DR Charlottesville, VA 22911
3 Beds
3 Baths
2,106 SqFt
OPEN HOUSE
Sun Jul 13, 2:00pm - 4:00pm
UPDATED:
Key Details
Property Type Single Family Home
Sub Type Detached
Listing Status Active
Purchase Type For Sale
Square Footage 2,106 sqft
Price per Sqft $398
Subdivision Unknown
MLS Listing ID 666617
Style Farmhouse/National Folk
Bedrooms 3
Full Baths 2
Half Baths 1
HOA Y/N N
Abv Grd Liv Area 2,106
Year Built 2023
Annual Tax Amount $7,217
Tax Year 2025
Lot Size 2.660 Acres
Acres 2.66
Property Sub-Type Detached
Source CAAR
Property Description
Location
State VA
County Albemarle
Zoning R-1
Rooms
Other Rooms Dining Room, Kitchen, Family Room, Foyer, Laundry, Mud Room, Office, Full Bath, Half Bath, Additional Bedroom
Interior
Interior Features Primary Bath(s)
Heating Central, Heat Pump(s)
Cooling Central A/C, Heat Pump(s)
Equipment Dryer, Washer, Energy Efficient Appliances
Fireplace N
Appliance Dryer, Washer, Energy Efficient Appliances
Heat Source Propane - Owned
Exterior
Fence Other, Privacy
View Garden/Lawn, Other, Trees/Woods
Roof Type Architectural Shingle
Accessibility None
Garage N
Building
Lot Description Level, Private, Open, Trees/Wooded, Sloping, Partly Wooded
Story 2
Foundation Concrete Perimeter
Sewer Septic Exists
Water Well
Architectural Style Farmhouse/National Folk
Level or Stories 2
Additional Building Above Grade, Below Grade
Structure Type 9'+ Ceilings,Vaulted Ceilings,Cathedral Ceilings
New Construction N
Schools
Elementary Schools Stony Point
Middle Schools Burley
High Schools Monticello
School District Albemarle County Public Schools
Others
Ownership Other
Security Features Smoke Detector
Special Listing Condition Standard

GET MORE INFORMATION





