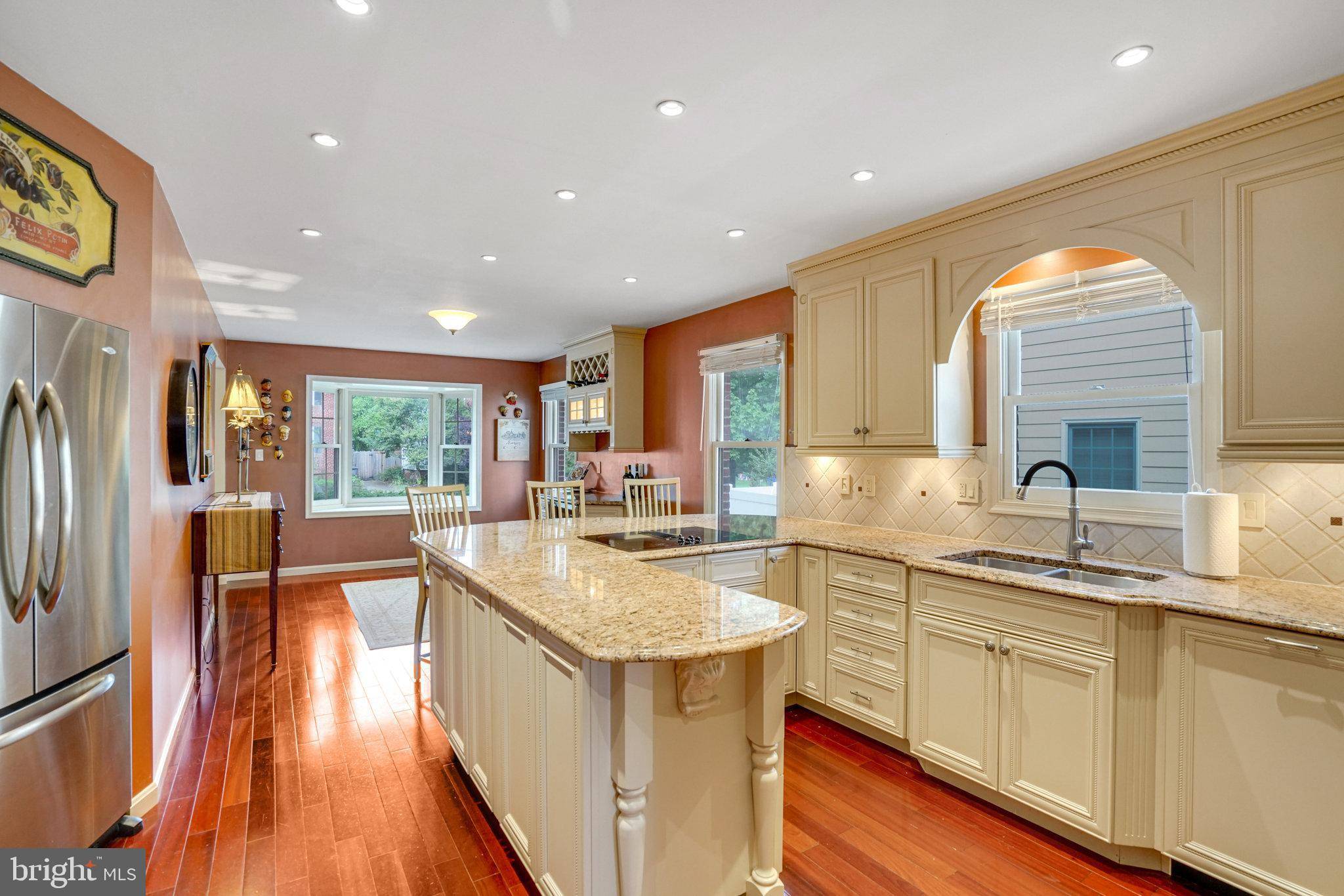5720 5TH ST S Arlington, VA 22204
5 Beds
5 Baths
3,660 SqFt
OPEN HOUSE
Sat Jul 19, 1:00pm - 3:00pm
Sun Jul 20, 1:00pm - 3:00pm
UPDATED:
Key Details
Property Type Single Family Home
Sub Type Detached
Listing Status Coming Soon
Purchase Type For Sale
Square Footage 3,660 sqft
Price per Sqft $327
Subdivision Glencarlyn
MLS Listing ID VAAR2060248
Style Colonial
Bedrooms 5
Full Baths 4
Half Baths 1
HOA Y/N N
Abv Grd Liv Area 2,540
Year Built 1990
Available Date 2025-07-17
Annual Tax Amount $10,965
Tax Year 2025
Lot Size 6,000 Sqft
Acres 0.14
Property Sub-Type Detached
Source BRIGHT
Property Description
The main level showcases Brazilian cherry hardwood floors, a fully renovated kitchen with granite countertops, stainless appliances, a countertop breakfast bar, and a sunny dining area. The spacious/formal dining room features a custom fireplace with a marble surround, offering an inviting space to entertain. Enjoy a large and light-filled family room with easy access to a grilling area and private backyard. A main-level bedroom suite with a barrier-free bathroom provides an ideal setup for guests or multigenerational living. An elevator offers seamless access to all levels of the home.
Upstairs, you'll find three generously sized bedrooms, all with walk-in closets, two updated full bathrooms, including one with a double-sink granite vanity. The primary suite includes a large walk-in closet, bathroom w/soaking tub + huge shower walk-in shower, as well as ample space for a sitting room or home office.
The finished lower level offers a newly renovated spacious recreation room, expanded bedroom suite with ADA-compliant bath and shower, and a fully accessible egress lift system. The home also includes a whole-house Generac generator for peace of mind. Dual zone heating/cooling (2020).
Outside, enjoy a heated front walkway, sprinkler-fed flower beds, a freshly expanded backyard with new sod, and a detached 2-car finished garage with built-in shelving which is a rare find for Arlington.
Conveniently located near Glencarlyn Park, the library, W&OD and Bluemont Trails, and the neighborhood dog park, this home offers abundant opportunities for outdoor recreation. With easy access to Carlin Springs Rd, Route 50, I-395, and I-495, this home provides effortless access to Washington, D.C., the Pentagon, Amazon HQ2, bus and Metro transportation. This home truly blends thoughtful design, accessibility, and an unbeatable location in one of Arlington's most welcoming communities.
Location
State VA
County Arlington
Zoning R-6
Rooms
Other Rooms Dining Room, Primary Bedroom, Bedroom 2, Bedroom 3, Bedroom 4, Bedroom 5, Kitchen, Family Room, Breakfast Room, Laundry, Recreation Room, Bathroom 2, Bathroom 3, Primary Bathroom, Half Bath
Basement Connecting Stairway, Rear Entrance, Full, Space For Rooms, Daylight, Partial, Fully Finished, Heated, Improved, Interior Access, Outside Entrance, Side Entrance, Windows
Main Level Bedrooms 1
Interior
Interior Features Dining Area, Window Treatments, Entry Level Bedroom, Primary Bath(s), Attic/House Fan, Bathroom - Walk-In Shower, Ceiling Fan(s), Recessed Lighting, Upgraded Countertops, Walk-in Closet(s), Wood Floors, Other
Hot Water Natural Gas
Heating Forced Air
Cooling Ceiling Fan(s), Central A/C, Whole House Fan
Flooring Hardwood, Carpet, Ceramic Tile
Fireplaces Number 1
Fireplaces Type Mantel(s), Marble
Inclusions Wine refrigerator, Generator, Elevator, Whole house attic fan, Egress lift on exterior side stairs
Equipment Dishwasher, Disposal, Dryer, Exhaust Fan, Icemaker, Microwave, Oven/Range - Gas, Refrigerator, Washer, Extra Refrigerator/Freezer, Stainless Steel Appliances, Oven - Wall
Fireplace Y
Appliance Dishwasher, Disposal, Dryer, Exhaust Fan, Icemaker, Microwave, Oven/Range - Gas, Refrigerator, Washer, Extra Refrigerator/Freezer, Stainless Steel Appliances, Oven - Wall
Heat Source Natural Gas
Laundry Basement, Has Laundry
Exterior
Parking Features Other
Garage Spaces 5.0
Water Access N
View Garden/Lawn, Street
Accessibility Level Entry - Main, Other Bath Mod, Roll-in Shower, Accessible Switches/Outlets, Elevator, Flooring Mod, Grab Bars Mod, Mobility Improvements, Other
Total Parking Spaces 5
Garage Y
Building
Lot Description Front Yard, Landscaping, Rear Yard
Story 3
Foundation Permanent
Sewer Public Sewer
Water Public
Architectural Style Colonial
Level or Stories 3
Additional Building Above Grade, Below Grade
New Construction N
Schools
Elementary Schools Carlin Springs
Middle Schools Kenmore
High Schools Washington-Liberty
School District Arlington County Public Schools
Others
Senior Community No
Tax ID 21-028-005
Ownership Fee Simple
SqFt Source Assessor
Acceptable Financing Cash, Conventional, Other
Listing Terms Cash, Conventional, Other
Financing Cash,Conventional,Other
Special Listing Condition Standard
Virtual Tour https://my.matterport.com/show/?m=jx1huL7Z1Xk

GET MORE INFORMATION





