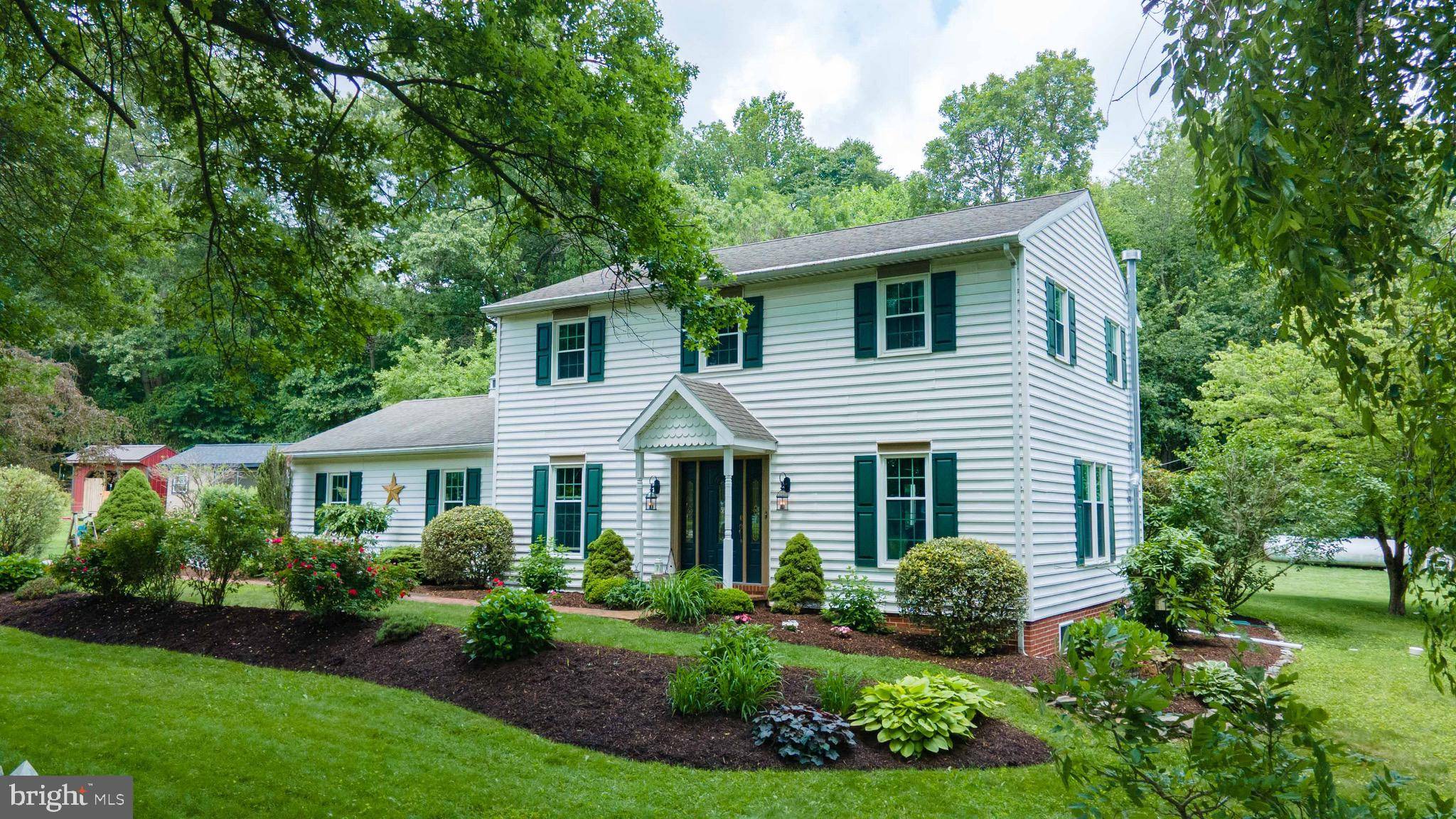671 GAULT RD Gap, PA 17527
3 Beds
3 Baths
1,632 SqFt
OPEN HOUSE
Sat Jul 19, 10:00am - 12:00pm
UPDATED:
Key Details
Property Type Single Family Home
Sub Type Detached
Listing Status Active
Purchase Type For Sale
Square Footage 1,632 sqft
Price per Sqft $199
Subdivision None Available
MLS Listing ID PALA2072990
Style Colonial
Bedrooms 3
Full Baths 2
Half Baths 1
HOA Y/N N
Abv Grd Liv Area 1,632
Year Built 1987
Annual Tax Amount $4,506
Tax Year 2024
Lot Size 1.800 Acres
Acres 1.8
Lot Dimensions 0.00 x 0.00
Property Sub-Type Detached
Source BRIGHT
Property Description
Location
State PA
County Lancaster
Area Salisbury Twp (10556)
Zoning AGRICULTURE
Rooms
Basement Full
Main Level Bedrooms 3
Interior
Hot Water Electric
Cooling None
Fireplace N
Heat Source Propane - Owned
Exterior
Parking Features Additional Storage Area
Garage Spaces 10.0
Water Access N
Roof Type Asphalt
Accessibility 2+ Access Exits
Attached Garage 2
Total Parking Spaces 10
Garage Y
Building
Story 2
Foundation Block
Sewer On Site Septic
Water Well
Architectural Style Colonial
Level or Stories 2
Additional Building Above Grade, Below Grade
New Construction N
Schools
School District Pequea Valley
Others
Senior Community No
Tax ID 560-92641-0-0000
Ownership Fee Simple
SqFt Source Assessor
Acceptable Financing Cash, Conventional
Listing Terms Cash, Conventional
Financing Cash,Conventional
Special Listing Condition Auction

GET MORE INFORMATION





