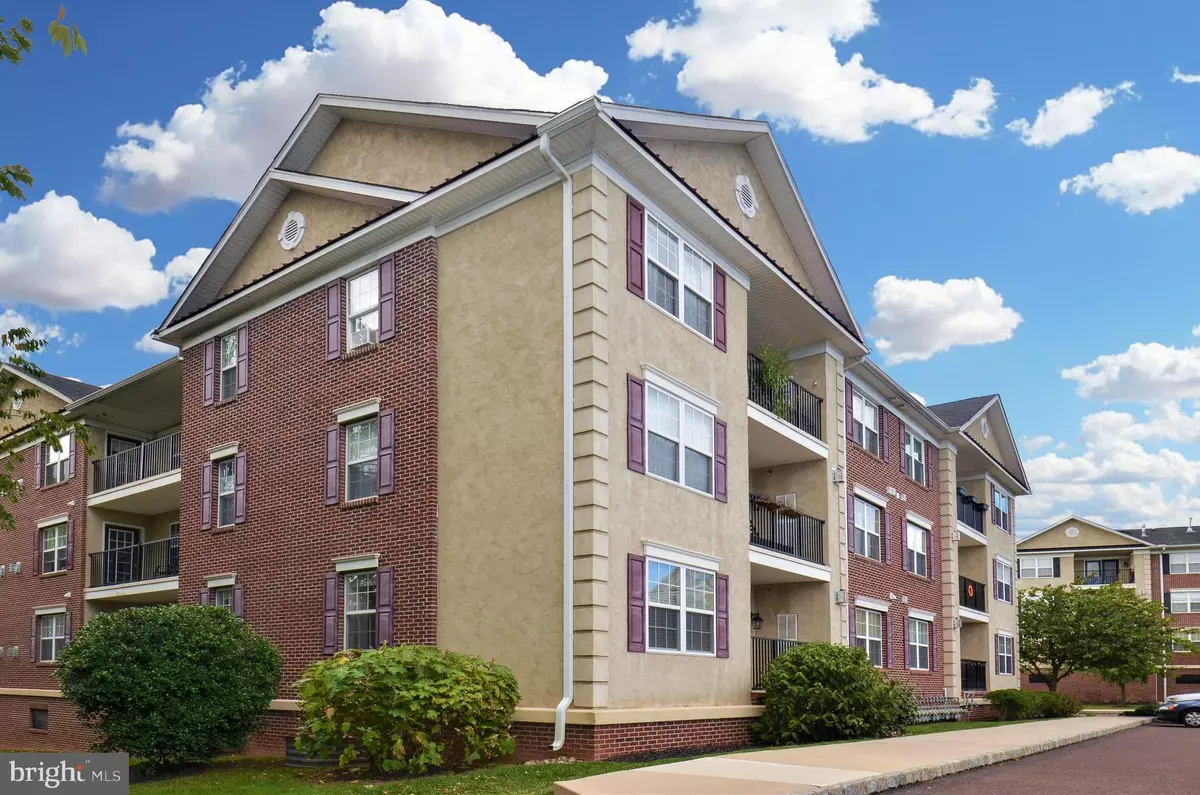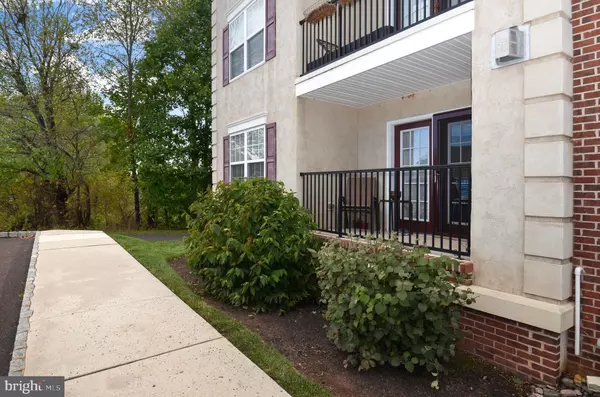$235,000
$239,900
2.0%For more information regarding the value of a property, please contact us for a free consultation.
3920 ASHLAND DR #128 Harleysville, PA 19438
2 Beds
2 Baths
1,082 SqFt
Key Details
Sold Price $235,000
Property Type Condo
Sub Type Condo/Co-op
Listing Status Sold
Purchase Type For Sale
Square Footage 1,082 sqft
Price per Sqft $217
Subdivision Biltmore Estates
MLS Listing ID PAMC628264
Sold Date 11/25/19
Style Unit/Flat
Bedrooms 2
Full Baths 2
Condo Fees $285/mo
HOA Y/N N
Abv Grd Liv Area 1,082
Originating Board BRIGHT
Year Built 2011
Annual Tax Amount $3,802
Tax Year 2020
Lot Dimensions x 0.00
Property Description
Desirable FIRST FLOOR, END UNIT offering 2 bedrooms and 2 full bathrooms is located in the private back corner of this building yet very easy to get to being one of the first doors to enter into after the main hallway entrance. Enter into the London floor plan viewing your dining area, kitchen and living room with a gas fireplace. Off the living room is your balcony with an added benefit of a Pella screen door to let that fresh air in! The master bedroom is generously sized, with your en suite bathroom and a walk-in closet that has been adorned with custom closet organizers, easily arranged to your liking. The master bedroom boasts plenty of natural light yet privately situated facing the tree line. The 2nd bedroom also a great size with it's own closet, and the hall bath just outside the door. Washer and Dryer located within the condo for easy laundry days. Unassigned ample parking if needed. 1 Assigned covered parking spot in garage with secure access to elevator and stairs. Walk-able to Skippack Village, and while you cannot hear it, this community is located just 4 miles from major route 476, also close to 73 & 113. This community is private, quiet and beautiful! Welcome home to Biltmore Estates!
Location
State PA
County Montgomery
Area Skippack Twp (10651)
Zoning ITND
Rooms
Main Level Bedrooms 2
Interior
Heating Forced Air
Cooling Central A/C
Fireplaces Number 1
Heat Source Natural Gas
Exterior
Parking Features Basement Garage
Garage Spaces 1.0
Parking On Site 1
Amenities Available None
Water Access N
Accessibility Elevator
Attached Garage 1
Total Parking Spaces 1
Garage Y
Building
Story 1
Unit Features Garden 1 - 4 Floors
Sewer Public Sewer
Water Public
Architectural Style Unit/Flat
Level or Stories 1
Additional Building Above Grade, Below Grade
New Construction N
Schools
High Schools Perkiomen Valley
School District Perkiomen Valley
Others
HOA Fee Include Trash,Snow Removal,Lawn Maintenance
Senior Community No
Tax ID 51-00-02917-918
Ownership Condominium
Special Listing Condition Standard
Read Less
Want to know what your home might be worth? Contact us for a FREE valuation!

Our team is ready to help you sell your home for the highest possible price ASAP

Bought with Julie M Boland • Coldwell Banker Realty

GET MORE INFORMATION





