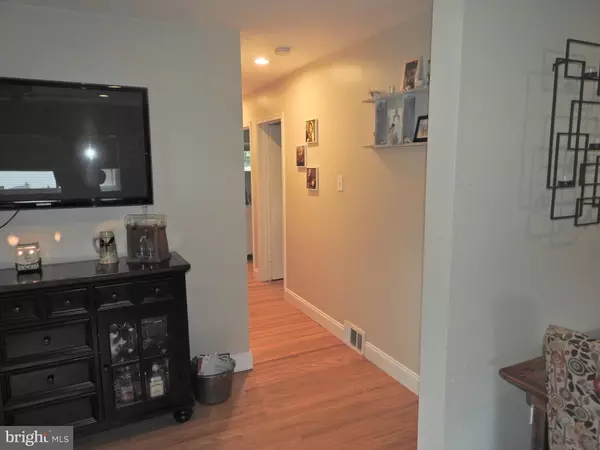$320,000
$325,000
1.5%For more information regarding the value of a property, please contact us for a free consultation.
1253 MEMORY LN West Chester, PA 19380
3 Beds
1 Bath
0.42 Acres Lot
Key Details
Sold Price $320,000
Property Type Single Family Home
Sub Type Detached
Listing Status Sold
Purchase Type For Sale
Subdivision Sunset Grove
MLS Listing ID PACT488906
Sold Date 11/26/19
Style Ranch/Rambler
Bedrooms 3
Full Baths 1
HOA Y/N N
Originating Board BRIGHT
Year Built 1959
Annual Tax Amount $3,230
Tax Year 2019
Lot Size 0.425 Acres
Acres 0.42
Lot Dimensions 101 x 184
Property Description
West Whiteland Twp. Immaculately maintained Ranch style home in development of 'Sunset Grove'. Situated on level .42 acre lot. Updated/remodeled from 2016-2019. 3 bedrooms, 1 full bathroom, 2 car attached garage. Improvements include, roof, siding, gutters, windows, exterior lighting, refinished hardwood floors, recessed lighting, granite counters, ceiling fans, updated bathroom, new carpeting in lower level and new hot water heater. Enter into living room/Great room with hardwood floors, recessed lights and coat closet. Open to eat in kitchen with granite counters, white cabinets and recessed lights. Hallway with linen closet & hardwood floors to 3 bedrooms with hardwood floors, ceiling fans, closets and custom shades. Updated hall bathroom. Single entry door off kitchen to enclosed patio with access to 2 car attached garage with opener. Lower level with painted walls & ceiling. Lots of recessed lights and new carpeting. Additional laundry room area/storage area with washer, dryer and laundry tub. Super location. Short drive to Borough of West Chester, Exton Train Station and Exton Mall. This is a must see home!
Location
State PA
County Chester
Area West Whiteland Twp (10341)
Zoning R1
Direction West
Rooms
Other Rooms Living Room, Bedroom 2, Bedroom 3, Kitchen, Basement, Bedroom 1, Laundry
Basement Full, Interior Access, Poured Concrete, Unfinished
Main Level Bedrooms 3
Interior
Interior Features Ceiling Fan(s), Floor Plan - Open, Kitchen - Eat-In, Recessed Lighting, Upgraded Countertops
Hot Water Electric
Heating Forced Air
Cooling Central A/C
Flooring Carpet, Hardwood
Furnishings Partially
Fireplace N
Heat Source Oil
Laundry Basement
Exterior
Exterior Feature Enclosed, Patio(s)
Parking Features Garage - Front Entry, Garage Door Opener, Inside Access
Garage Spaces 6.0
Utilities Available Cable TV
Water Access N
View Garden/Lawn
Roof Type Asphalt
Street Surface Access - On Grade
Accessibility None
Porch Enclosed, Patio(s)
Road Frontage Boro/Township
Attached Garage 2
Total Parking Spaces 6
Garage Y
Building
Lot Description Cul-de-sac, Front Yard, Interior, Level, Open, Rear Yard, SideYard(s)
Story 1
Foundation Concrete Perimeter
Sewer Public Sewer
Water Well
Architectural Style Ranch/Rambler
Level or Stories 1
Additional Building Above Grade, Below Grade
Structure Type Dry Wall
New Construction N
Schools
Elementary Schools East Bradford
Middle Schools Pierce
High Schools Henderson
School District West Chester Area
Others
Senior Community No
Tax ID 41-08 -0151.0100
Ownership Fee Simple
SqFt Source Assessor
Security Features Carbon Monoxide Detector(s),Smoke Detector
Acceptable Financing Cash, Conventional, FHA, VA
Horse Property N
Listing Terms Cash, Conventional, FHA, VA
Financing Cash,Conventional,FHA,VA
Special Listing Condition Standard
Read Less
Want to know what your home might be worth? Contact us for a FREE valuation!

Our team is ready to help you sell your home for the highest possible price ASAP

Bought with Beverly B Tatios • Keller Williams Real Estate - West Chester

GET MORE INFORMATION





