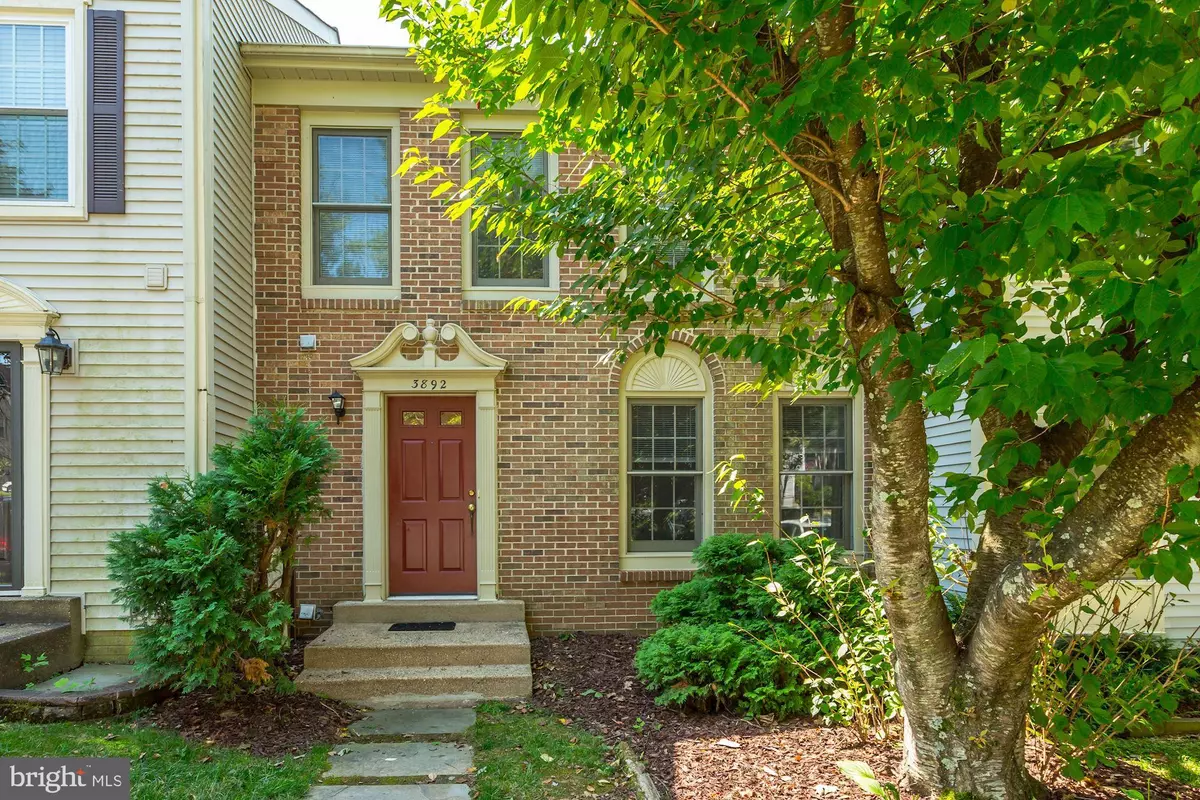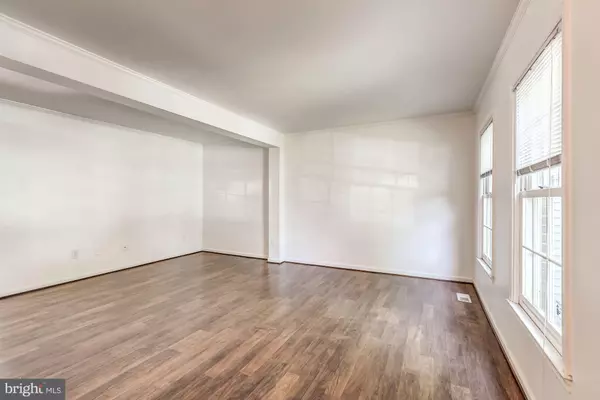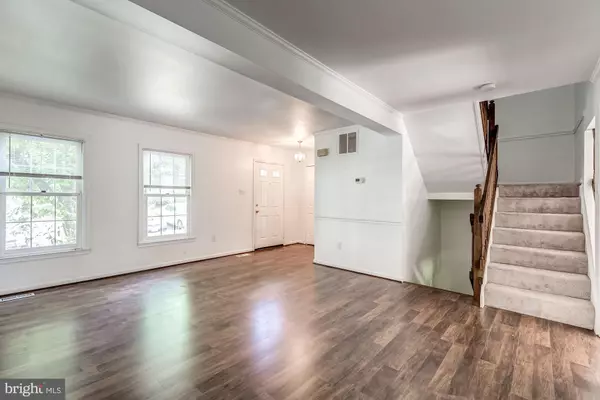$406,000
$419,900
3.3%For more information regarding the value of a property, please contact us for a free consultation.
3892 MOHR OAK CT Fairfax, VA 22033
2 Beds
3 Baths
1,804 SqFt
Key Details
Sold Price $406,000
Property Type Townhouse
Sub Type Interior Row/Townhouse
Listing Status Sold
Purchase Type For Sale
Square Footage 1,804 sqft
Price per Sqft $225
Subdivision Fair Woods
MLS Listing ID VAFX1073518
Sold Date 12/02/19
Style Colonial
Bedrooms 2
Full Baths 2
Half Baths 1
HOA Fees $93/mo
HOA Y/N Y
Abv Grd Liv Area 1,452
Originating Board BRIGHT
Year Built 1986
Annual Tax Amount $5,064
Tax Year 2019
Lot Size 1,650 Sqft
Acres 0.04
Property Description
Price adjustment! Welcome to this two master bedroom, two and a half bathroom brick front townhouse in Fair Ridge! With a large kitchen space that has newer counters and microwave, formal dining area off the kitchen, living room with crown molding, and brand new vinyl flooring on the main level, you will feel right at home walking into this house! There is also a deck off the dining area with views of green space for relaxing evenings or small get-togethers. The upper level boasts two large bedrooms with new carpet, lots of closet space, and two full baths. The lower level, with brand new carpet, has a lovely fireplace for cold winter nights, laundry room, and a walk-out to the back yard. The home also has a newer gas furnace and HVAC, updated half bath, and assigned parking. Located off Fairfax County Parkway and Route 50 near Fair Oaks Hospital, the location can't be beat!
Location
State VA
County Fairfax
Zoning 305
Rooms
Other Rooms Living Room, Dining Room, Primary Bedroom, Bedroom 2, Bedroom 3, Kitchen, Game Room, Laundry, Bathroom 2, Primary Bathroom, Half Bath
Basement Outside Entrance, Rear Entrance, Full, Walkout Level
Interior
Interior Features Carpet, Dining Area, Floor Plan - Traditional, Primary Bath(s), Pantry, Tub Shower, Walk-in Closet(s), Kitchen - Table Space
Hot Water Natural Gas
Heating Forced Air
Cooling Central A/C
Flooring Carpet, Ceramic Tile, Laminated
Fireplaces Number 1
Fireplaces Type Gas/Propane
Equipment Built-In Microwave, Dishwasher, Disposal, Dryer, Icemaker, Oven/Range - Gas, Refrigerator, Washer
Fireplace Y
Appliance Built-In Microwave, Dishwasher, Disposal, Dryer, Icemaker, Oven/Range - Gas, Refrigerator, Washer
Heat Source Natural Gas
Laundry Lower Floor
Exterior
Exterior Feature Deck(s)
Garage Spaces 2.0
Parking On Site 2
Amenities Available Common Grounds, Tennis Courts, Tot Lots/Playground, Jog/Walk Path
Water Access N
Roof Type Asphalt
Accessibility None
Porch Deck(s)
Total Parking Spaces 2
Garage N
Building
Lot Description Backs to Trees, Cul-de-sac
Story 3+
Sewer Public Sewer
Water Public
Architectural Style Colonial
Level or Stories 3+
Additional Building Above Grade, Below Grade
New Construction N
Schools
Elementary Schools Navy
Middle Schools Franklin
High Schools Oakton
School District Fairfax County Public Schools
Others
HOA Fee Include Common Area Maintenance,Trash,Lawn Care Front,Snow Removal
Senior Community No
Tax ID 0452 07 0229
Ownership Fee Simple
SqFt Source Assessor
Acceptable Financing FHA, VA, Conventional
Horse Property N
Listing Terms FHA, VA, Conventional
Financing FHA,VA,Conventional
Special Listing Condition Standard
Read Less
Want to know what your home might be worth? Contact us for a FREE valuation!

Our team is ready to help you sell your home for the highest possible price ASAP

Bought with Cristina B Dougherty • Long & Foster Real Estate, Inc.

GET MORE INFORMATION





