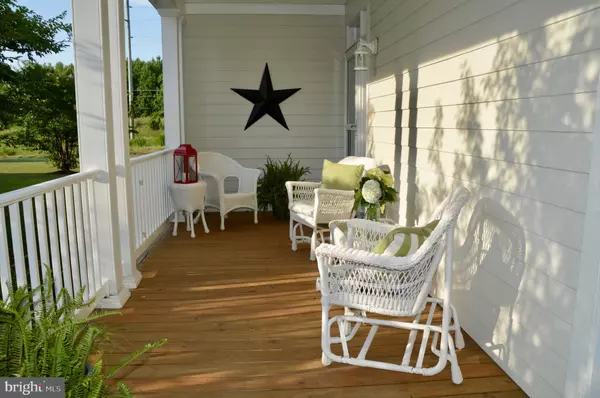$372,000
$390,000
4.6%For more information regarding the value of a property, please contact us for a free consultation.
162 OCTOBER GLORY AVE Ocean View, DE 19970
4 Beds
3 Baths
2,100 SqFt
Key Details
Sold Price $372,000
Property Type Townhouse
Sub Type End of Row/Townhouse
Listing Status Sold
Purchase Type For Sale
Square Footage 2,100 sqft
Price per Sqft $177
Subdivision Bear Trap
MLS Listing ID DESU144766
Sold Date 12/03/19
Style Coastal
Bedrooms 4
Full Baths 2
Half Baths 1
HOA Fees $471/mo
HOA Y/N Y
Abv Grd Liv Area 2,100
Originating Board BRIGHT
Year Built 2003
Annual Tax Amount $2,453
Tax Year 2018
Lot Size 8,342 Sqft
Acres 0.19
Lot Dimensions 60.00 x 139.00
Property Description
BEAR TRAP Awaits....Inviting front porch welcomes you to your spacious maintenance free 4BR home w open floor plan, abundant natural light & hardwood and tile throughout 1st floor. Updated Gourmet Kitchen & Dining Area open to light filled Family Room w vaulted ceiling & gas FP. Step from Family Room to entertain or just to relax on the large rear screen porch or the beautiful hardscape patio with seating wall to enjoy barbecues or capture a sunset & make wonderful memories. The spacious 1st floor MBR has a walk-in closet and updated ensuite bath. Find comfort, relax & read a great book or listen to music in private 1st floor Study off the entry foyer. 2nd floor 3 BR's & bath are roomy & ready for your family & friends. Garage offers plenty of space for bikes, mopeds, kayak, golf cart & other beach necessities. Great investment - allows weekly rentals. Spoil yourself at amenity rich Bear Trap Community featuring 2 outdoor Pools + Indoor Pool, Tennis, Fitness Center, Restaurant, 27 hole Bear Trap Dunes Golf Club & free Shuttle Service to Bethany Beach & Boardwalk just minutes away.
Location
State DE
County Sussex
Area Baltimore Hundred (31001)
Zoning Q
Rooms
Other Rooms Dining Room, Primary Bedroom, Sitting Room, Bedroom 2, Bedroom 3, Bedroom 4, Kitchen, Family Room, Bathroom 2, Primary Bathroom, Half Bath
Main Level Bedrooms 1
Interior
Interior Features Ceiling Fan(s), Kitchen - Gourmet, Kitchen - Island, Upgraded Countertops, Pantry, Recessed Lighting, Floor Plan - Open, Entry Level Bedroom, Walk-in Closet(s), Dining Area, Wood Floors, Window Treatments
Hot Water Electric
Heating Heat Pump - Electric BackUp
Cooling Central A/C
Flooring Hardwood, Ceramic Tile, Carpet
Fireplaces Number 1
Fireplaces Type Gas/Propane
Equipment Built-In Microwave, Oven - Self Cleaning, Oven/Range - Electric, Refrigerator, Stainless Steel Appliances, Washer/Dryer Hookups Only, Dishwasher, Disposal, Microwave, Water Heater - High-Efficiency
Furnishings No
Fireplace Y
Appliance Built-In Microwave, Oven - Self Cleaning, Oven/Range - Electric, Refrigerator, Stainless Steel Appliances, Washer/Dryer Hookups Only, Dishwasher, Disposal, Microwave, Water Heater - High-Efficiency
Heat Source Electric
Laundry Has Laundry, Main Floor
Exterior
Exterior Feature Patio(s), Porch(es), Screened
Parking Features Garage - Front Entry, Garage Door Opener
Garage Spaces 1.0
Amenities Available Cable, Common Grounds, Community Center, Exercise Room, Fitness Center, Golf Course, Meeting Room, Pool - Indoor, Pool - Outdoor, Tennis Courts, Tot Lots/Playground, Hot tub, Sauna
Water Access N
View Pond
Roof Type Architectural Shingle
Street Surface Paved
Accessibility 2+ Access Exits, Level Entry - Main
Porch Patio(s), Porch(es), Screened
Road Frontage City/County
Attached Garage 1
Total Parking Spaces 1
Garage Y
Building
Story 2
Foundation Concrete Perimeter
Sewer Public Sewer
Water Private/Community Water
Architectural Style Coastal
Level or Stories 2
Additional Building Above Grade, Below Grade
Structure Type Dry Wall,Vaulted Ceilings
New Construction N
Schools
School District Indian River
Others
Pets Allowed Y
HOA Fee Include Cable TV,Common Area Maintenance,Ext Bldg Maint,Health Club,High Speed Internet,Insurance,Lawn Maintenance,Pool(s),Recreation Facility,Snow Removal,Trash
Senior Community No
Tax ID 134-16.00-1569.00
Ownership Fee Simple
SqFt Source Assessor
Acceptable Financing Cash, Conventional
Horse Property N
Listing Terms Cash, Conventional
Financing Cash,Conventional
Special Listing Condition Standard
Pets Allowed No Pet Restrictions
Read Less
Want to know what your home might be worth? Contact us for a FREE valuation!

Our team is ready to help you sell your home for the highest possible price ASAP

Bought with BILL HAND • Keller Williams Realty

GET MORE INFORMATION





