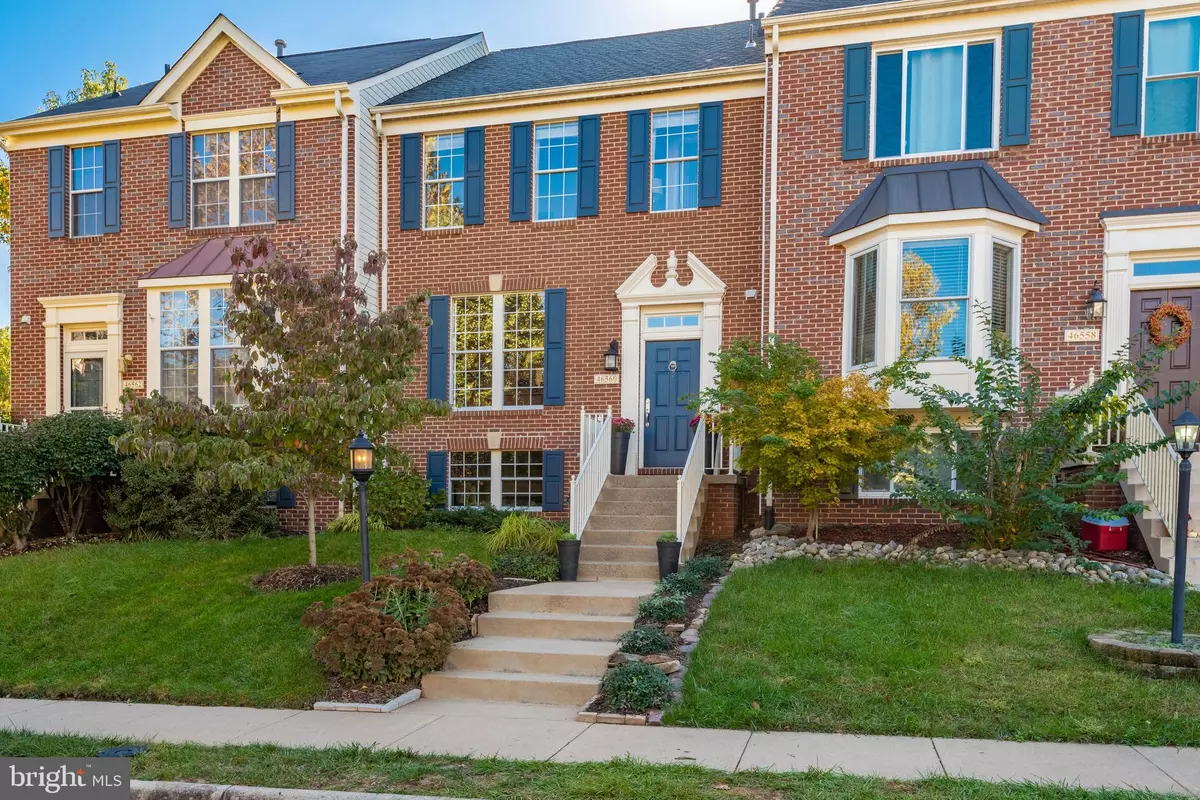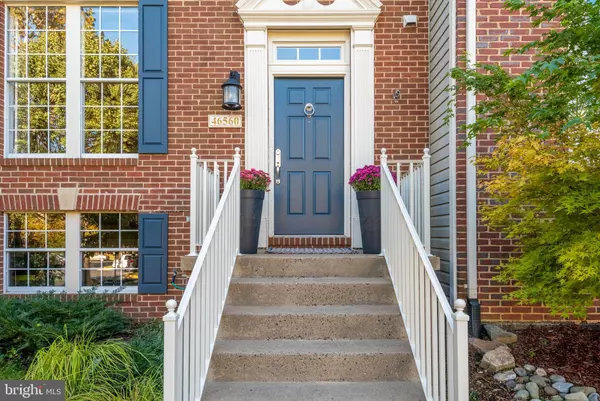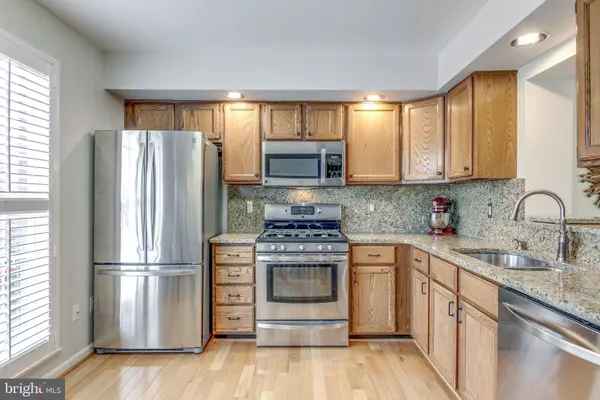$424,900
$424,900
For more information regarding the value of a property, please contact us for a free consultation.
46560 BROADSPEAR TER Sterling, VA 20165
3 Beds
3 Baths
1,452 SqFt
Key Details
Sold Price $424,900
Property Type Townhouse
Sub Type Interior Row/Townhouse
Listing Status Sold
Purchase Type For Sale
Square Footage 1,452 sqft
Price per Sqft $292
Subdivision Potomac Lakes
MLS Listing ID VALO398374
Sold Date 12/06/19
Style Colonial
Bedrooms 3
Full Baths 2
Half Baths 1
HOA Fees $80/mo
HOA Y/N Y
Abv Grd Liv Area 1,452
Originating Board BRIGHT
Year Built 1991
Annual Tax Amount $4,022
Tax Year 2019
Lot Size 1,742 Sqft
Acres 0.04
Property Description
Pristine 3BR / 2.5BA 3-Level Brick-Front Townhome in Cascades * Updated, Bright Eat-In Kitchen w/ Granite Countertops and Stainless Steel Appliances * Hardwood Floors Throughout Entire Main Level Plus Ceramic Tile Foyer Entry * Wood Deck Off Sunny Living Room Plus Large Lower Level Rear Deck Perfect for Entertaining * Spacious Master Bedroom with Vaulted Ceiling & Large Walk-In Closet and Elfa System Plus Second Closet * New Dual Sink Quartz-Topped Vanity Plus Separate Soaking Tub & Shower in Master Bath Plus Ceramic Tile Floor * Spacious Recreation Room in Walk-Out Lower Level w/ Woodburning Fireplace, Laundry Area, Ample Storage, Possible 4th Bedroom plus Bath Rough-In * All New Neutral Paint Throughout Plus All New Lighting Fixtures and Plumbing Fixtures * Brand New High-End Windows Installed November 2019, Plus Newer Roof (March 2015), Water Heater (2017) and Furnace (Dec 2018) * Potomac Falls High School Pyramid Plus a Stone's Throw to Algonkian Regional Park * Enjoy Outstanding Cascades Amenities with Multiple Pools, Tennis Courts and Tot Lots
Location
State VA
County Loudoun
Zoning 18
Rooms
Other Rooms Living Room, Dining Room, Primary Bedroom, Bedroom 2, Bedroom 3, Kitchen, Foyer, Recreation Room, Storage Room, Utility Room, Primary Bathroom, Full Bath
Basement Full, Daylight, Full, Improved, Interior Access, Outside Entrance, Rough Bath Plumb, Rear Entrance, Space For Rooms, Windows
Interior
Interior Features Breakfast Area, Carpet, Ceiling Fan(s), Dining Area, Floor Plan - Open, Formal/Separate Dining Room, Kitchen - Eat-In, Kitchen - Table Space, Primary Bath(s), Pantry, Recessed Lighting, Soaking Tub, Tub Shower, Upgraded Countertops, Walk-in Closet(s)
Heating Forced Air, Programmable Thermostat
Cooling Ceiling Fan(s), Central A/C, Programmable Thermostat
Flooring Carpet, Ceramic Tile, Wood
Fireplaces Number 1
Fireplaces Type Mantel(s)
Equipment Built-In Microwave, Dishwasher, Disposal, Dryer, Icemaker, Oven/Range - Gas, Refrigerator, Stainless Steel Appliances, Washer, Water Heater
Fireplace Y
Window Features Double Hung,Energy Efficient,Low-E
Appliance Built-In Microwave, Dishwasher, Disposal, Dryer, Icemaker, Oven/Range - Gas, Refrigerator, Stainless Steel Appliances, Washer, Water Heater
Heat Source Natural Gas
Laundry Basement, Has Laundry, Washer In Unit, Dryer In Unit
Exterior
Exterior Feature Deck(s)
Fence Partially, Wood
Amenities Available Tot Lots/Playground, Tennis Courts, Swimming Pool, Basketball Courts, Bike Trail
Water Access N
View Garden/Lawn
Roof Type Architectural Shingle
Accessibility None
Porch Deck(s)
Garage N
Building
Lot Description Backs - Open Common Area, No Thru Street
Story 3+
Sewer Public Sewer
Water Public
Architectural Style Colonial
Level or Stories 3+
Additional Building Above Grade, Below Grade
Structure Type Dry Wall,Vaulted Ceilings
New Construction N
Schools
Elementary Schools Algonkian
Middle Schools River Bend
High Schools Potomac Falls
School District Loudoun County Public Schools
Others
HOA Fee Include Snow Removal,Trash,Recreation Facility,Pool(s)
Senior Community No
Tax ID 010151534000
Ownership Fee Simple
SqFt Source Assessor
Security Features Main Entrance Lock,Smoke Detector
Acceptable Financing Conventional, FHA, VA
Listing Terms Conventional, FHA, VA
Financing Conventional,FHA,VA
Special Listing Condition Standard
Read Less
Want to know what your home might be worth? Contact us for a FREE valuation!

Our team is ready to help you sell your home for the highest possible price ASAP

Bought with Carissa Joan Zedaker • Keller Williams Fairfax Gateway
GET MORE INFORMATION





