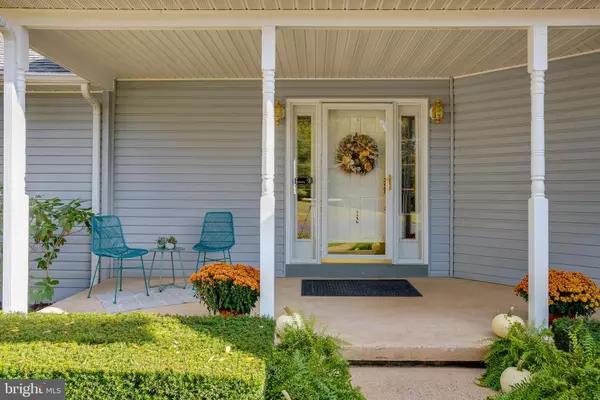$375,000
$379,999
1.3%For more information regarding the value of a property, please contact us for a free consultation.
5709 FINCHAM CT Warrenton, VA 20187
3 Beds
3 Baths
1,884 SqFt
Key Details
Sold Price $375,000
Property Type Single Family Home
Sub Type Detached
Listing Status Sold
Purchase Type For Sale
Square Footage 1,884 sqft
Price per Sqft $199
Subdivision Rolling Acres
MLS Listing ID VAFQ162766
Sold Date 12/06/19
Style Ranch/Rambler
Bedrooms 3
Full Baths 2
Half Baths 1
HOA Y/N N
Abv Grd Liv Area 1,884
Originating Board BRIGHT
Year Built 1946
Annual Tax Amount $3,063
Tax Year 2018
Lot Size 1.016 Acres
Acres 1.02
Property Description
Don't miss this rare find on the northern side of Warrento, off 605! This home is situated perfectly on a 1 acre flat lot with a park-like feel. Welcome to main level living- this charming house had a complete remodel in 1987, a large addition + 2 car garage + beautiful covered front porch and wrap around deck was added. Walking in the front door a large vaulted ceiling family room with a floor to ceiling stone/gas fireplace, greets you! Natural light streams through the skylights, bay window and doors to the deck. A powder room for your guests and deep coat closet for extra storage, sit on each side of the foyer. A multi-purpose room is right off the living room with bi-fold doors, perfect for an office/den/play room. Down the hallway you'll find additional built-ins + all 3 bedrooms, 1 full bath, laundry and utility closet. Attached to the master bedroom is a cedar walk-in closet and double sink vanity ensuite bathroom. The galley kitchen has tons of light with a breakfast nook perfect for a table. Entertain on this well constructed, wrap around deck that looks out to a private tree-lined back yard. Built in grill area has a gas line for convenience! This home is on a well/septic but has natural gas for heat and cooking! This one is in immaculate condition, vinyl windows, hot water heater 2018, HVAC 2016, 12 yo roof with 40 year architectural shingle, well pump 2017- don't miss the open house! Home Warranty included.
Location
State VA
County Fauquier
Zoning R1
Rooms
Other Rooms Primary Bedroom, Bedroom 2, Kitchen, Family Room, Den, Foyer, Breakfast Room, Bedroom 1, Bathroom 1, Bathroom 2, Primary Bathroom
Main Level Bedrooms 3
Interior
Interior Features Breakfast Area, Built-Ins, Attic, Carpet, Cedar Closet(s), Ceiling Fan(s), Combination Kitchen/Dining, Entry Level Bedroom, Family Room Off Kitchen, Kitchen - Eat-In, Kitchen - Galley, Kitchen - Table Space, Primary Bath(s), Recessed Lighting, Skylight(s), Tub Shower, Walk-in Closet(s), Wood Floors, Window Treatments
Hot Water Electric
Heating Programmable Thermostat, Forced Air
Cooling Central A/C, Ceiling Fan(s)
Flooring Hardwood, Vinyl, Carpet
Fireplaces Number 1
Fireplaces Type Fireplace - Glass Doors, Heatilator, Mantel(s), Stone, Wood
Equipment Built-In Microwave, Dishwasher, Dryer - Electric, Stove, Oven/Range - Gas, Refrigerator, Washer, Water Heater
Fireplace Y
Window Features Skylights
Appliance Built-In Microwave, Dishwasher, Dryer - Electric, Stove, Oven/Range - Gas, Refrigerator, Washer, Water Heater
Heat Source Natural Gas
Laundry Has Laundry, Main Floor, Washer In Unit, Dryer In Unit
Exterior
Exterior Feature Deck(s), Porch(es)
Parking Features Garage - Front Entry, Additional Storage Area, Garage Door Opener, Oversized
Garage Spaces 2.0
Utilities Available Natural Gas Available
Water Access N
View Trees/Woods
Roof Type Architectural Shingle
Accessibility Level Entry - Main
Porch Deck(s), Porch(es)
Attached Garage 2
Total Parking Spaces 2
Garage Y
Building
Story 1
Foundation Crawl Space
Sewer Septic > # of BR, Septic Exists, Septic Permit Issued
Water Well, Within 50 FT
Architectural Style Ranch/Rambler
Level or Stories 1
Additional Building Above Grade, Below Grade
New Construction N
Schools
Elementary Schools Greenville
Middle Schools Auburn
High Schools Kettle Run
School District Fauquier County Public Schools
Others
Senior Community No
Tax ID 7905-00-5418
Ownership Fee Simple
SqFt Source Assessor
Security Features Smoke Detector
Acceptable Financing Conventional, Cash, FHA, VA, USDA
Horse Property N
Listing Terms Conventional, Cash, FHA, VA, USDA
Financing Conventional,Cash,FHA,VA,USDA
Special Listing Condition Standard
Read Less
Want to know what your home might be worth? Contact us for a FREE valuation!

Our team is ready to help you sell your home for the highest possible price ASAP

Bought with Deliea F. Roebuck • Berkshire Hathaway HomeServices PenFed Realty
GET MORE INFORMATION





