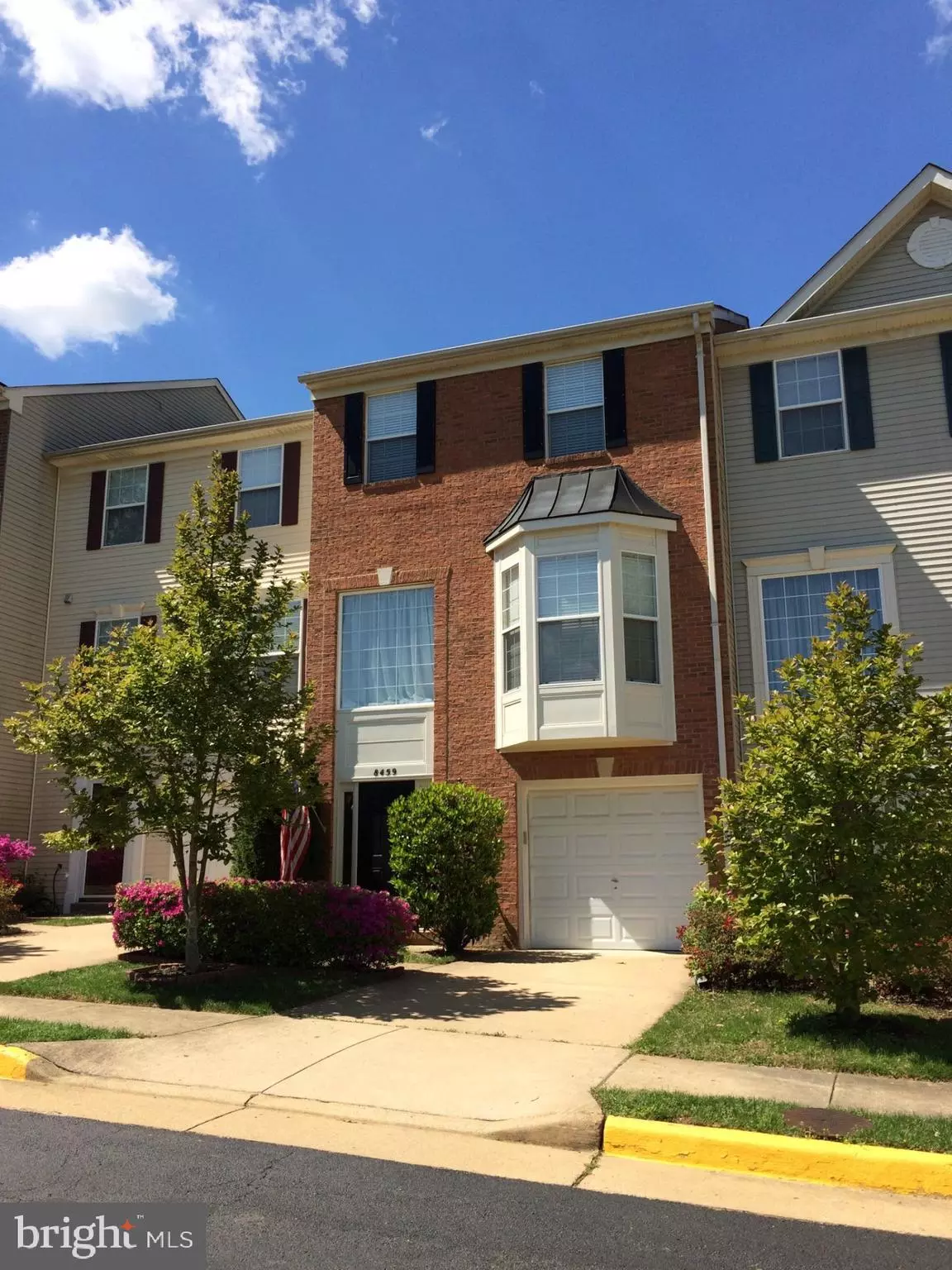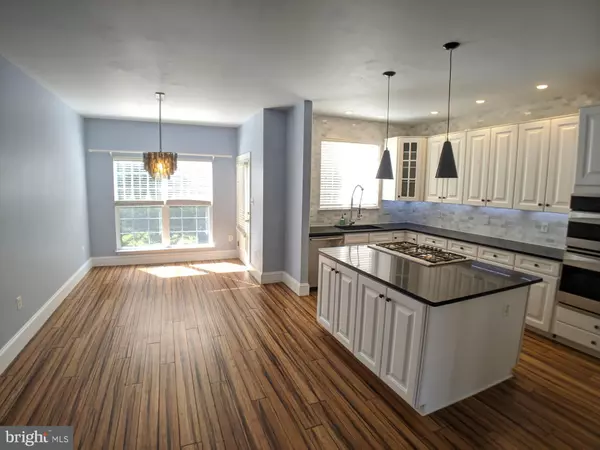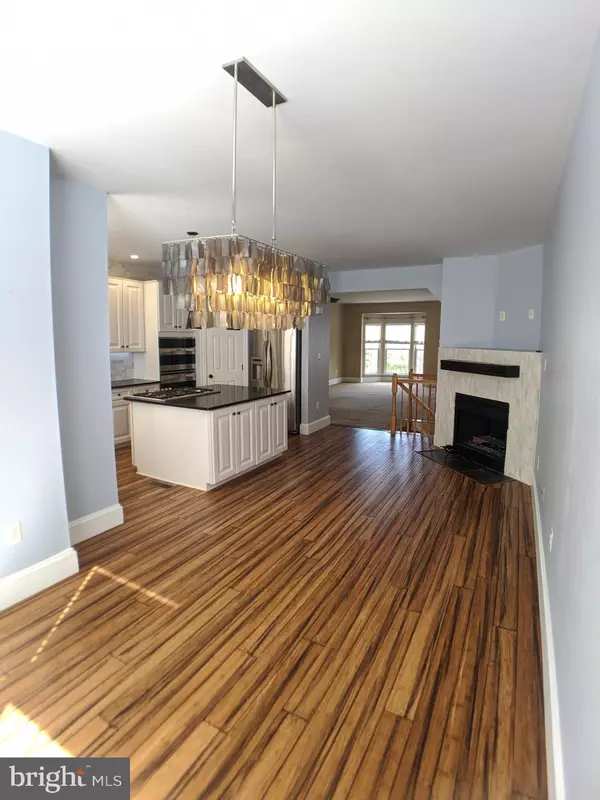$499,000
$492,300
1.4%For more information regarding the value of a property, please contact us for a free consultation.
8459 CARMELA CIR Springfield, VA 22153
3 Beds
3 Baths
2,300 SqFt
Key Details
Sold Price $499,000
Property Type Townhouse
Sub Type Interior Row/Townhouse
Listing Status Sold
Purchase Type For Sale
Square Footage 2,300 sqft
Price per Sqft $216
Subdivision The Forest At Southrun
MLS Listing ID VAFX1097318
Sold Date 12/04/19
Style Split Level
Bedrooms 3
Full Baths 2
Half Baths 1
HOA Fees $84/mo
HOA Y/N Y
Abv Grd Liv Area 2,300
Originating Board BRIGHT
Year Built 2000
Annual Tax Amount $5,407
Tax Year 2019
Lot Size 1,500 Sqft
Acres 0.03
Property Description
Have you been looking for that perfect Springfield townhouse? Then check out this great townhouse in The Forest of South Run neighborhood. When you open the front door you are greeted by a light filled two story foyer. The main level has a half-bath and large recreation room with sliding glass doors to a patio and fenced yard. The second level features a newly remodeled kitchen with gas range, gas fireplace, quartz countertops, and hardwood floors. Step out onto a brand new low-maintenance Trex deck with a natural gas hookup for your grilling and pizza oven needs. The third level features an oversized master with a newly renovated walk-in closet and on-suite with a Jacuzzi soaking tub. The third floor is rounded out by a laundry room, full bath, and two additional bedrooms. New tankless hot water heater will ensure you can enjoy hot water, even after filling the soaking tub and running some laundry! Just 10 minutes from Franconia-Springfield Metro station, Ft. Belvoir, and Wegmans!
Location
State VA
County Fairfax
Zoning 303
Interior
Interior Features Attic, Butlers Pantry, Carpet, Ceiling Fan(s), Combination Kitchen/Dining, Family Room Off Kitchen, Kitchen - Gourmet, Kitchen - Island, Kitchen - Table Space, Primary Bath(s), Recessed Lighting, Upgraded Countertops, Walk-in Closet(s), Wood Floors
Heating Central
Cooling Central A/C
Fireplaces Number 1
Fireplaces Type Gas/Propane, Mantel(s)
Equipment Built-In Microwave, Cooktop, Cooktop - Down Draft, Dishwasher, Oven - Wall, Refrigerator, Six Burner Stove, Stainless Steel Appliances, Washer/Dryer Hookups Only, Water Heater - Tankless
Fireplace Y
Appliance Built-In Microwave, Cooktop, Cooktop - Down Draft, Dishwasher, Oven - Wall, Refrigerator, Six Burner Stove, Stainless Steel Appliances, Washer/Dryer Hookups Only, Water Heater - Tankless
Heat Source Natural Gas
Laundry Upper Floor
Exterior
Parking Features Garage - Front Entry, Oversized
Garage Spaces 1.0
Utilities Available Cable TV Available, Electric Available, Fiber Optics Available, Natural Gas Available, Phone Available, Sewer Available, Water Available
Amenities Available Basketball Courts, Tot Lots/Playground
Water Access N
Accessibility None
Attached Garage 1
Total Parking Spaces 1
Garage Y
Building
Story 3+
Sewer Public Sewer
Water Public
Architectural Style Split Level
Level or Stories 3+
Additional Building Above Grade, Below Grade
Structure Type Vaulted Ceilings
New Construction N
Schools
Elementary Schools Newington Forest
Middle Schools South County
School District Fairfax County Public Schools
Others
HOA Fee Include Common Area Maintenance,Reserve Funds,Trash
Senior Community No
Tax ID 0983 16 0063
Ownership Fee Simple
SqFt Source Estimated
Acceptable Financing Cash, Conventional, FHA, VA
Listing Terms Cash, Conventional, FHA, VA
Financing Cash,Conventional,FHA,VA
Special Listing Condition Standard
Read Less
Want to know what your home might be worth? Contact us for a FREE valuation!

Our team is ready to help you sell your home for the highest possible price ASAP

Bought with Randi Dolphin • Coldwell Banker Realty
GET MORE INFORMATION





