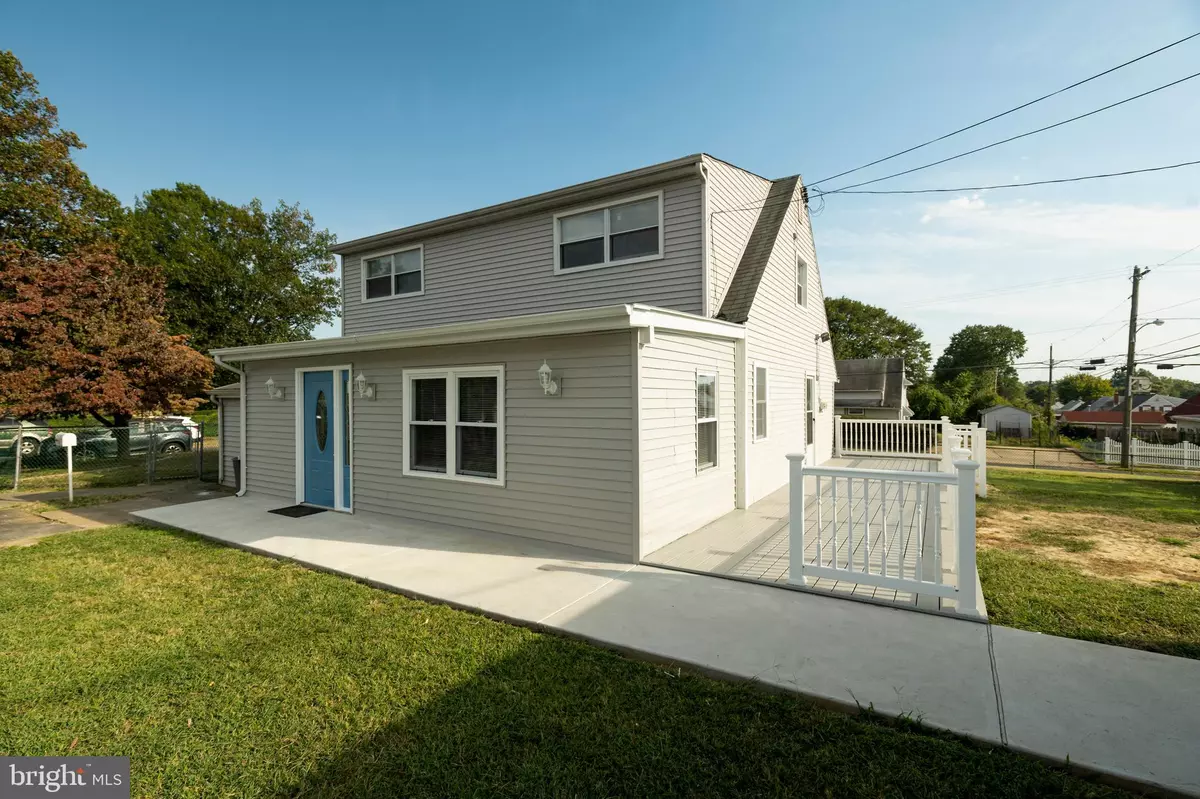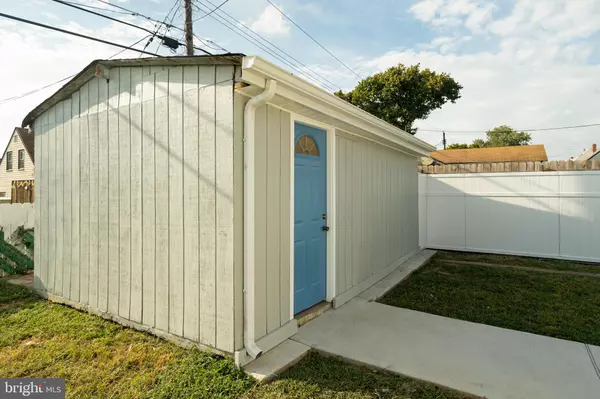$309,800
$309,800
For more information regarding the value of a property, please contact us for a free consultation.
9300 ANDOVER RD Philadelphia, PA 19114
4 Beds
2 Baths
1,548 SqFt
Key Details
Sold Price $309,800
Property Type Single Family Home
Sub Type Detached
Listing Status Sold
Purchase Type For Sale
Square Footage 1,548 sqft
Price per Sqft $200
Subdivision Academy Gardens
MLS Listing ID PAPH836630
Sold Date 12/06/19
Style Cape Cod
Bedrooms 4
Full Baths 2
HOA Y/N N
Abv Grd Liv Area 1,548
Originating Board BRIGHT
Year Built 1950
Annual Tax Amount $2,874
Tax Year 2020
Lot Size 4,800 Sqft
Acres 0.11
Lot Dimensions 60.00 x 80.00
Property Description
Great single located on a corner lot ready for you. What are you waiting for? Schedule this home ASAP. Al Property features open floor plan with a new kitchen, new bathrooms, new HVAC, new concrete patio, new deck, new floors, and new high hat lighting, tankless water heater...So much to list! Contact us today for a private tour. Check out out virtual tour!
Location
State PA
County Philadelphia
Area 19114 (19114)
Zoning RSD3
Rooms
Main Level Bedrooms 2
Interior
Interior Features Cedar Closet(s)
Heating Forced Air
Cooling Central A/C
Equipment Dishwasher, Dryer, Disposal, Stove, Washer, Refrigerator, Washer - Front Loading, Water Heater - High-Efficiency, Water Heater - Tankless
Appliance Dishwasher, Dryer, Disposal, Stove, Washer, Refrigerator, Washer - Front Loading, Water Heater - High-Efficiency, Water Heater - Tankless
Heat Source Natural Gas
Exterior
Fence Chain Link
Water Access N
Roof Type Shingle
Accessibility No Stairs
Garage N
Building
Story 2
Foundation Slab
Sewer Public Sewer
Water Public
Architectural Style Cape Cod
Level or Stories 2
Additional Building Above Grade, Below Grade
New Construction N
Schools
School District The School District Of Philadelphia
Others
Senior Community No
Tax ID 572277600
Ownership Fee Simple
SqFt Source Assessor
Acceptable Financing Cash, FHA, Conventional
Listing Terms Cash, FHA, Conventional
Financing Cash,FHA,Conventional
Special Listing Condition Standard
Read Less
Want to know what your home might be worth? Contact us for a FREE valuation!

Our team is ready to help you sell your home for the highest possible price ASAP

Bought with Justin Tayler Morrison • Realty Mark Cityscape

GET MORE INFORMATION





