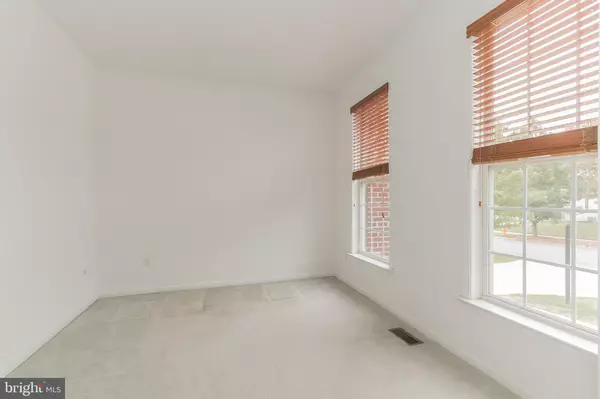$600,000
$600,000
For more information regarding the value of a property, please contact us for a free consultation.
10105 DEEP SKIES DR Laurel, MD 20723
4 Beds
4 Baths
4,298 SqFt
Key Details
Sold Price $600,000
Property Type Single Family Home
Sub Type Detached
Listing Status Sold
Purchase Type For Sale
Square Footage 4,298 sqft
Price per Sqft $139
Subdivision Emerson
MLS Listing ID MDHW272266
Sold Date 12/12/19
Style Colonial
Bedrooms 4
Full Baths 3
Half Baths 1
HOA Fees $95/mo
HOA Y/N Y
Abv Grd Liv Area 3,148
Originating Board BRIGHT
Year Built 2003
Annual Tax Amount $9,460
Tax Year 2019
Lot Size 9,074 Sqft
Acres 0.21
Property Description
This gorgeous brick front colonial style home is waiting in welcome. Conveniently located less than 45 minutes from Baltimore, Washington DC, and Annapolis, this stylish three-level residence provides curbside appeal with an impeccable exterior, two-car garage, and columns opening to a covered patio entryway. Inside you will be treated to all the extras such as formal dining, chair rails, custom plantation shutters, a wood-burning fireplace, and a large kitchen with hardwood floors and double ovens. The kitchen leads to your very own deck and open backyard. The master suite features a large soaking tub, his and hers double sinks, and a tiled walk-in shower. Love entertaining? If so, this basement is for you. Fully finished it features a bar as well as a private media room. Emerson is a master planned community complete with swimming pools, tennis courts, open playing fields, playgrounds, running trails, and a club house Welcome home!
Location
State MD
County Howard
Zoning RSC
Rooms
Other Rooms Living Room, Dining Room, Primary Bedroom, Sitting Room, Bedroom 2, Bedroom 3, Kitchen, Game Room, Family Room, Den, Bedroom 1, Other
Basement Connecting Stairway, Fully Finished, Rear Entrance, Sump Pump, Walkout Stairs
Interior
Interior Features Chair Railings, Combination Kitchen/Living, Crown Moldings, Dining Area, Kitchen - Eat-In, Kitchen - Gourmet, Kitchen - Island, Kitchen - Table Space, Primary Bath(s), Recessed Lighting, Wet/Dry Bar, Window Treatments, Wood Floors, Ceiling Fan(s)
Hot Water Electric
Heating Heat Pump(s), Zoned
Cooling Central A/C, Zoned
Flooring Wood, Carpet
Fireplaces Number 1
Fireplaces Type Wood, Screen, Mantel(s)
Equipment Cooktop, Dryer, Dishwasher, Disposal, Freezer, Refrigerator, Icemaker, Stove, Oven - Wall, Washer, Oven - Double
Fireplace Y
Window Features Screens
Appliance Cooktop, Dryer, Dishwasher, Disposal, Freezer, Refrigerator, Icemaker, Stove, Oven - Wall, Washer, Oven - Double
Heat Source Natural Gas
Laundry Has Laundry, Hookup
Exterior
Exterior Feature Deck(s), Porch(es)
Parking Features Garage Door Opener
Garage Spaces 2.0
Amenities Available Club House, Common Grounds
Water Access N
Accessibility None
Porch Deck(s), Porch(es)
Attached Garage 2
Total Parking Spaces 2
Garage Y
Building
Story 3+
Sewer Private Sewer
Water Public
Architectural Style Colonial
Level or Stories 3+
Additional Building Above Grade, Below Grade
New Construction N
Schools
Elementary Schools Gorman Crossing
Middle Schools Murray Hill
High Schools Atholton
School District Howard County Public School System
Others
HOA Fee Include Snow Removal
Senior Community No
Tax ID 1406568653
Ownership Fee Simple
SqFt Source Estimated
Security Features Smoke Detector
Special Listing Condition Standard
Read Less
Want to know what your home might be worth? Contact us for a FREE valuation!

Our team is ready to help you sell your home for the highest possible price ASAP

Bought with Orbelina Guerra Flores • Elite Properties, Inc.
GET MORE INFORMATION





