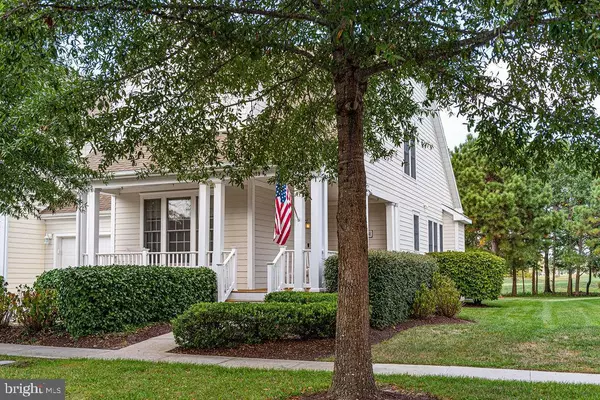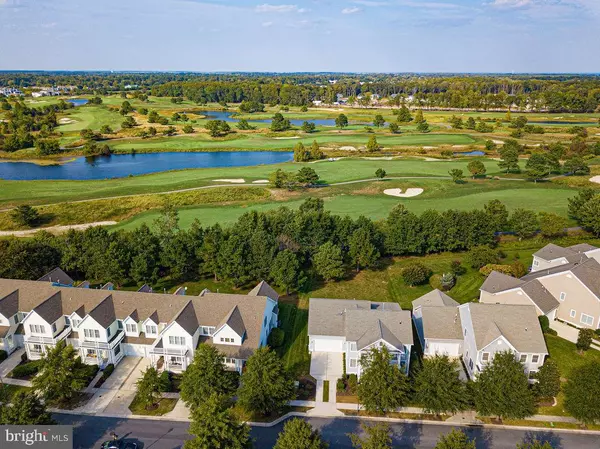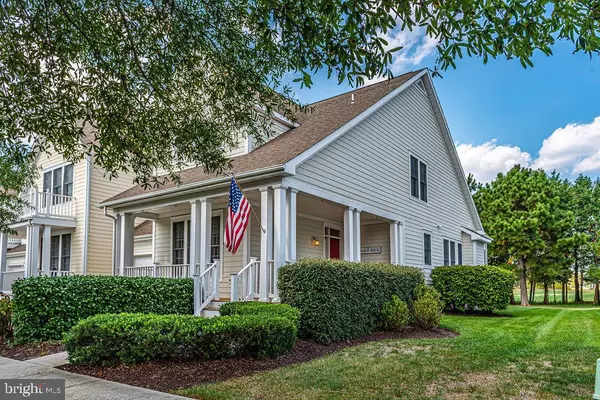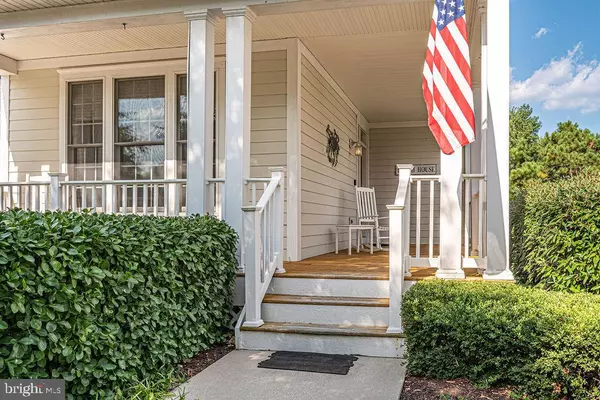$430,000
$449,000
4.2%For more information regarding the value of a property, please contact us for a free consultation.
139 WILLOW OAK AVE Ocean View, DE 19970
4 Beds
4 Baths
2,100 SqFt
Key Details
Sold Price $430,000
Property Type Townhouse
Sub Type Interior Row/Townhouse
Listing Status Sold
Purchase Type For Sale
Square Footage 2,100 sqft
Price per Sqft $204
Subdivision Bear Trap
MLS Listing ID DESU149162
Sold Date 12/16/19
Style Coastal,Colonial
Bedrooms 4
Full Baths 3
Half Baths 1
HOA Fees $472/mo
HOA Y/N Y
Abv Grd Liv Area 2,100
Originating Board BRIGHT
Year Built 2005
Annual Tax Amount $2,456
Tax Year 2019
Lot Size 7,405 Sqft
Acres 0.17
Lot Dimensions 58.00 x 134.00
Property Description
Unsurpassed and just what you have been waiting for. Steps out of Coastal Living Magazine this rare end 4 bedroom townhome with double master bedroom en suites and panoramic views of the the golf course. Special features abound in this open floorplan with shiplap walls, wainscotting bathroom, custom trim moldings, hardwood flooring including master bedroom and staircase stainless appliances, chefs kitchen with pantry and Island all with tastefully designed coastal furnishings. First floor master bedroom with serene dunes links golf course views. Oversized screen porch and sundeck ideal for sunrises and sunsets. Separate living room, media room or office. Additional master on the second floor with two guest bedrooms and jack and jill bath. New High efficiency HVAC system. Special attention to detail, design and location in this coastal retreat. For rental investment (currently producing over $30K )or personal use this is a sought after must see!
Location
State DE
County Sussex
Area Baltimore Hundred (31001)
Zoning 807
Rooms
Main Level Bedrooms 4
Interior
Interior Features Ceiling Fan(s), Combination Dining/Living, Crown Moldings, Entry Level Bedroom, Floor Plan - Open, Kitchen - Island, Primary Bath(s), Pantry, Recessed Lighting, Sprinkler System, Window Treatments, Wood Floors
Hot Water Propane
Heating Forced Air
Cooling Central A/C
Flooring Ceramic Tile, Hardwood
Fireplaces Number 1
Fireplaces Type Gas/Propane
Equipment Disposal, Dishwasher, Built-In Microwave
Furnishings Yes
Fireplace Y
Appliance Disposal, Dishwasher, Built-In Microwave
Heat Source Propane - Owned
Exterior
Parking Features Garage - Front Entry
Garage Spaces 1.0
Amenities Available Basketball Courts, Cable, Community Center, Exercise Room, Fitness Center, Golf Course Membership Available, Pool - Indoor, Pool - Outdoor, Sauna, Tennis Courts, Tot Lots/Playground
Water Access N
View Golf Course
Roof Type Architectural Shingle
Accessibility None
Attached Garage 1
Total Parking Spaces 1
Garage Y
Building
Story 2
Foundation Crawl Space
Sewer Public Sewer
Water Private/Community Water
Architectural Style Coastal, Colonial
Level or Stories 2
Additional Building Above Grade, Below Grade
New Construction N
Schools
School District Indian River
Others
Pets Allowed Y
HOA Fee Include All Ground Fee,Cable TV,Common Area Maintenance,Ext Bldg Maint,Health Club,High Speed Internet,Insurance,Lawn Care Front,Lawn Care Rear,Lawn Care Side,Lawn Maintenance,Management,Pool(s),Recreation Facility,Reserve Funds,Sauna,Trash
Senior Community No
Tax ID 134-16.00-1871.00
Ownership Fee Simple
SqFt Source Assessor
Special Listing Condition Standard
Pets Allowed Dogs OK, Cats OK
Read Less
Want to know what your home might be worth? Contact us for a FREE valuation!

Our team is ready to help you sell your home for the highest possible price ASAP

Bought with DAYNA FEHER • Keller Williams Realty

GET MORE INFORMATION





