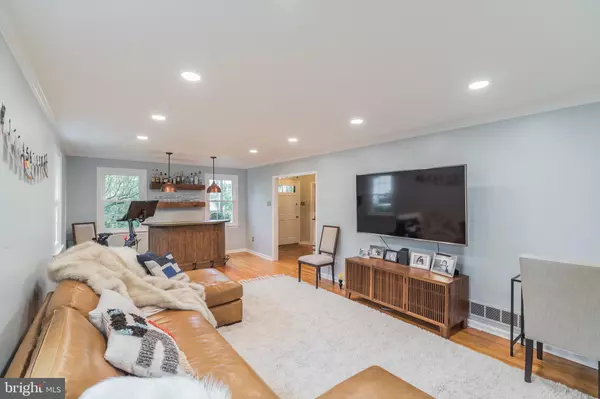$700,000
$719,000
2.6%For more information regarding the value of a property, please contact us for a free consultation.
552 COLDSTREAM DR Berwyn, PA 19312
4 Beds
3 Baths
2,369 SqFt
Key Details
Sold Price $700,000
Property Type Single Family Home
Sub Type Detached
Listing Status Sold
Purchase Type For Sale
Square Footage 2,369 sqft
Price per Sqft $295
Subdivision Coldstream
MLS Listing ID PACT491246
Sold Date 12/19/19
Style Colonial
Bedrooms 4
Full Baths 2
Half Baths 1
HOA Y/N N
Abv Grd Liv Area 2,369
Originating Board BRIGHT
Year Built 1969
Annual Tax Amount $7,946
Tax Year 2019
Lot Size 0.579 Acres
Acres 0.58
Lot Dimensions 0.00 x 0.00
Property Description
Wonderful improvements to this home in a very popular neighborhood and award-winning school district! Active civic association eg. hayride, cookie exchange, and Easter egg Hunt just to mention a few activities. Entire house has been painted in Decorator colors in the past year and the open Kitchen/Dining area are accented by a brick wall focal point. Entrance Hall is flanked by Dining Area with 2 built-in corner hutches and back to front Living Room, all offering brilliant exposure. The Island Kitchen counter top is black walnut but can be switched out for coordinating granite already cut to order to match other counter tops. Reclaimed barn-wood floating shelves, pendant lighting, grey Kraft Maid cabinets with white ceramic backsplash, Thermador Professional gas cook-top, Stark microwave, and Thermador dishwasher create a complete Cook s Kitchen. Step down to the fireside, raised brick hearth Fireplace Family Room with wide plank wood tile flooring and sliders to Patio. The extensive Paver hardscaping is less than 3 years old and includes a Fire Pit and Walkway. The Powder Room has wainscoting and vanity sink. Laundry Room has an outside exit to large Backyard. Master Bedroom offers a wall of built-ins, ceiling fan, closet and all ceramic stall shower Master Bath with pedestal sink. 3 additional Bedrooms, generous in size and storage feature ceiling fans. Spacious Hall Bath offers a tub shower and vanity sink. Lower Level has been finished into a Playroom with multiple Built-ins and Neutral wall-to-wall carpet. A "Nanny" Quarters is currently set up however it can easily be converted to an Office/Exercise Room or Flex space. The unfinished area houses utilities and a Built-in Work Bench. Hardwood Floors, Recessed Lights, Crown Moldings, Custom Blinds and Ceiling Fans enhance this home's appearance and add to it's overall comfort. This is truly a MOVE-IN condition home displaying the ultimate Pride of Ownership!
Location
State PA
County Chester
Area Tredyffrin Twp (10343)
Zoning R1
Rooms
Other Rooms Basement, Exercise Room, Half Bath
Basement Full, Partially Finished
Interior
Interior Features Built-Ins, Attic, Carpet, Ceiling Fan(s), Combination Kitchen/Dining, Crown Moldings, Dining Area, Family Room Off Kitchen, Floor Plan - Open, Floor Plan - Traditional, Kitchen - Eat-In, Kitchen - Island, Primary Bath(s), Pantry, Recessed Lighting, Stall Shower, Tub Shower, Upgraded Countertops, Wainscotting, Wood Floors
Hot Water Natural Gas
Heating Forced Air
Cooling Central A/C
Flooring Carpet, Hardwood, Ceramic Tile
Fireplaces Number 1
Fireplaces Type Brick, Mantel(s)
Equipment Built-In Range, Built-In Microwave, Cooktop, Dishwasher, Disposal, Energy Efficient Appliances
Fireplace Y
Window Features Energy Efficient
Appliance Built-In Range, Built-In Microwave, Cooktop, Dishwasher, Disposal, Energy Efficient Appliances
Heat Source Natural Gas
Laundry Has Laundry, Main Floor
Exterior
Exterior Feature Patio(s)
Parking Features Additional Storage Area, Garage - Side Entry, Garage Door Opener, Inside Access
Garage Spaces 5.0
Utilities Available Cable TV
Water Access N
Roof Type Asphalt
Accessibility None
Porch Patio(s)
Attached Garage 2
Total Parking Spaces 5
Garage Y
Building
Lot Description Rear Yard, Level
Story 2.5
Foundation Active Radon Mitigation, Concrete Perimeter
Sewer Public Sewer
Water Public
Architectural Style Colonial
Level or Stories 2.5
Additional Building Above Grade, Below Grade
New Construction N
Schools
Middle Schools Conestoga
High Schools Conestoga Senior
School District Tredyffrin-Easttown
Others
Senior Community No
Tax ID 43-05P-0012
Ownership Fee Simple
SqFt Source Assessor
Security Features Carbon Monoxide Detector(s),Smoke Detector
Horse Property N
Special Listing Condition Standard
Read Less
Want to know what your home might be worth? Contact us for a FREE valuation!

Our team is ready to help you sell your home for the highest possible price ASAP

Bought with Olivia Boswell • BHHS Fox & Roach-Wayne

GET MORE INFORMATION





