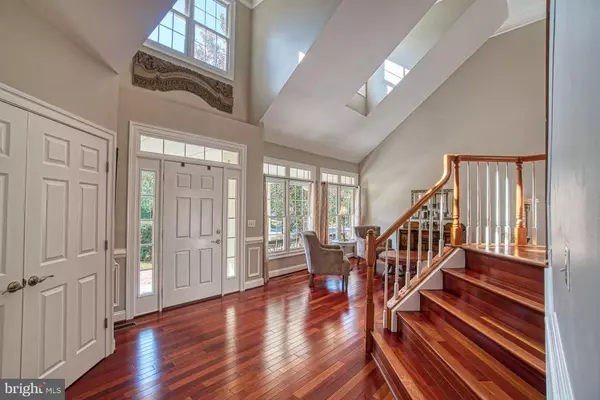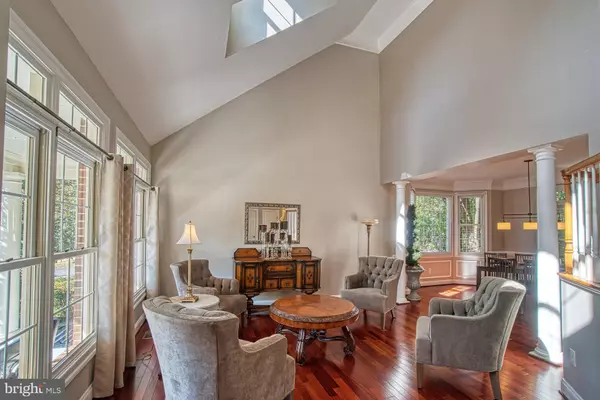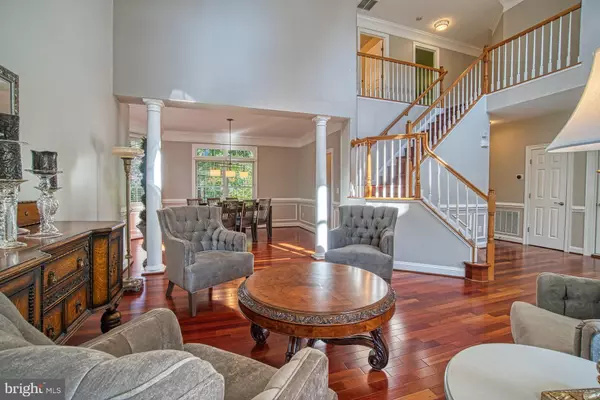$742,500
$750,000
1.0%For more information regarding the value of a property, please contact us for a free consultation.
47012 KENTWELL PL Sterling, VA 20165
5 Beds
4 Baths
3,994 SqFt
Key Details
Sold Price $742,500
Property Type Single Family Home
Sub Type Detached
Listing Status Sold
Purchase Type For Sale
Square Footage 3,994 sqft
Price per Sqft $185
Subdivision Potomac Lakes
MLS Listing ID VALO395588
Sold Date 12/06/19
Style Colonial
Bedrooms 5
Full Baths 3
Half Baths 1
HOA Fees $66/qua
HOA Y/N Y
Abv Grd Liv Area 2,706
Originating Board BRIGHT
Year Built 1996
Annual Tax Amount $6,806
Tax Year 2019
Lot Size 7,405 Sqft
Acres 0.17
Property Description
**SPOILER ALERT!**YOU RE GONNA BUY THIS HOME**WELCOMING FRONT PORCH**GRAND 2-LEVEL FOYER**HOME OFFICE**FRESHLY PAINTED**NATURAL LIGHT POURING IN THRU ALL WINDOWS**TRENDY WHITE KITCHEN**OPEN FLOORPLAN**SOARING CEILINGS**BACKYARD DECK & PATIO TO TOAST THE GOOD LIFE & ALL THE SEASONS**SPACIOUS UPPER LEVEL BEDROOMS**MASTERBEDROOM RETREAT WITH HUUUGE WALK-IN CLOSET AND SPECTACULARLY AMAZING RENOVATED MASTERBATHROOM**FULLY FINISHED BASEMENT CATERS TO ALL AGES; POOL TABLE ROOM+ MOVIE-ROOM + PLAYROOM + GUESTBEDROOM + FULL BATH + STORAGE**LOCATION!**MINS TO LOUDOUN ONE/TOWN OF LEESBURG/RESTON TOWN CENTER/DULLES AIRPORT/EXTENDED SILVER LINE**
Location
State VA
County Loudoun
Zoning 18
Rooms
Basement Full, Fully Finished
Interior
Interior Features Ceiling Fan(s), Window Treatments, Kitchen - Gourmet, Wood Floors
Hot Water Natural Gas
Heating Forced Air
Cooling Central A/C
Flooring Hardwood
Fireplaces Number 1
Fireplaces Type Insert
Equipment Built-In Microwave, Dryer, Washer, Cooktop, Dishwasher, Disposal, Refrigerator, Icemaker, Cooktop - Down Draft, Oven - Double, Oven - Wall
Fireplace Y
Appliance Built-In Microwave, Dryer, Washer, Cooktop, Dishwasher, Disposal, Refrigerator, Icemaker, Cooktop - Down Draft, Oven - Double, Oven - Wall
Heat Source Natural Gas
Exterior
Parking Features Garage Door Opener
Garage Spaces 2.0
Amenities Available Club House, Community Center, Exercise Room, Picnic Area, Pool - Outdoor, Tennis Courts
Water Access N
Accessibility Other
Attached Garage 2
Total Parking Spaces 2
Garage Y
Building
Story 3+
Sewer Public Sewer
Water Public
Architectural Style Colonial
Level or Stories 3+
Additional Building Above Grade, Below Grade
Structure Type Vaulted Ceilings
New Construction N
Schools
Elementary Schools Horizon
Middle Schools River Bend
High Schools Potomac Falls
School District Loudoun County Public Schools
Others
HOA Fee Include Management,Pool(s),Recreation Facility,Reserve Funds,Road Maintenance,Snow Removal,Trash
Senior Community No
Tax ID 011387022000
Ownership Fee Simple
SqFt Source Assessor
Special Listing Condition Standard
Read Less
Want to know what your home might be worth? Contact us for a FREE valuation!

Our team is ready to help you sell your home for the highest possible price ASAP

Bought with Christine B Morgan • TTR Sotheby's International Realty
GET MORE INFORMATION





