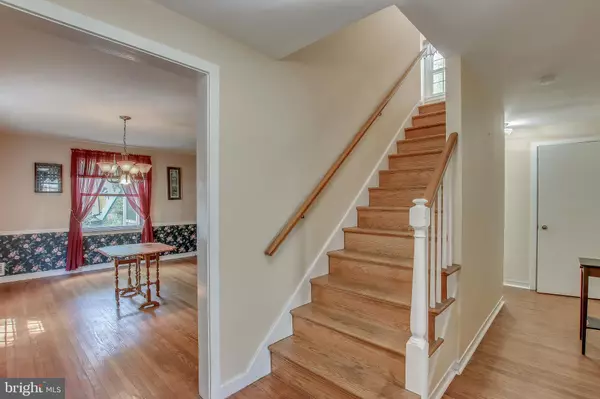$400,000
$430,000
7.0%For more information regarding the value of a property, please contact us for a free consultation.
415 DREW AVE Swarthmore, PA 19081
4 Beds
3 Baths
2,792 SqFt
Key Details
Sold Price $400,000
Property Type Single Family Home
Sub Type Detached
Listing Status Sold
Purchase Type For Sale
Square Footage 2,792 sqft
Price per Sqft $143
Subdivision Swarthmore Hills
MLS Listing ID PADE488224
Sold Date 12/20/19
Style Colonial
Bedrooms 4
Full Baths 2
Half Baths 1
HOA Y/N N
Abv Grd Liv Area 2,792
Originating Board BRIGHT
Year Built 1958
Annual Tax Amount $15,079
Tax Year 2018
Lot Size 0.293 Acres
Acres 0.29
Lot Dimensions 66.00 x 160.16
Property Description
This stately 4 Bedroom 2.5 bath center hall colonial with screened in porch just blocks from local parks, schools and only a few miles to downtown Swarthmore, a quaint town with it's unique shoppes, restaurants ,train station. 415 Drew Ave is located on picturesque and scenic cul de sac, surrounded with mature trees and beautifully landscaped in the borough of Swarthmore. This home offers over 2,800 square feet of living space, with private driveway, two car attached garage, family room with stone fireplace, large dining room, living room, open eat in Kitchen with wood burning fireplace, wood cabinets, ceramic tile flooring, ample amount of cabinets. 2nd floor features spacious master bedroom suite with his and her closets and en suite full bath and vanity and large window looking over private lot; three large, sunny filled bedrooms share, full hall bathroom. 2nd floor also features laundry. Partially finished lower level and beautiful private lot. Walkout basement opens to private patio, hot tub and private yard looking over wooded area, hardwood floors throughout, sunlight streams through the large and ample windows in each room! The college grounds are just blocks away along with a town center filled with shops and restaurants and the R3 SEPTA Train Line to Center City (a 25 minute ride!). Only a few miles to 476 and 95, and minutes from the airport. All this and award-winning Wallingford-Swarthmore Schools - including Strath Haven High School, recently named one of best high school in the state and home to the largest marching band in Pennsylvania!
Location
State PA
County Delaware
Area Swarthmore Boro (10443)
Zoning RESIDENTIAL
Rooms
Other Rooms Living Room, Dining Room, Kitchen, Family Room, Den, Breakfast Room, Bathroom 1
Basement Full
Interior
Interior Features Attic/House Fan, Butlers Pantry, Cedar Closet(s), Ceiling Fan(s), Crown Moldings, Dining Area, Floor Plan - Traditional, Formal/Separate Dining Room, Kitchen - Eat-In, Kitchen - Island, Kitchen - Table Space, Primary Bath(s), Pantry, Walk-in Closet(s), Wood Floors, Wood Stove
Heating Forced Air
Cooling Central A/C
Flooring Hardwood, Ceramic Tile
Fireplaces Number 2
Fireplaces Type Wood, Gas/Propane
Equipment Built-In Range, Dishwasher, Dryer - Electric, Oven - Self Cleaning, Oven/Range - Electric, Refrigerator, Stove, Washer, Water Heater
Furnishings No
Fireplace Y
Appliance Built-In Range, Dishwasher, Dryer - Electric, Oven - Self Cleaning, Oven/Range - Electric, Refrigerator, Stove, Washer, Water Heater
Heat Source Oil
Laundry Upper Floor
Exterior
Parking Features Built In, Garage - Rear Entry
Garage Spaces 2.0
Utilities Available Cable TV, Phone
Water Access N
View Garden/Lawn, Trees/Woods
Accessibility None
Attached Garage 2
Total Parking Spaces 2
Garage Y
Building
Story 2
Sewer Public Sewer
Water Public
Architectural Style Colonial
Level or Stories 2
Additional Building Above Grade, Below Grade
Structure Type 2 Story Ceilings,High,Dry Wall
New Construction N
Schools
Elementary Schools Swart-Rutl
Middle Schools Strath Haven
High Schools Strath Haven
School District Wallingford-Swarthmore
Others
Pets Allowed Y
Senior Community No
Tax ID 43-00-00447-17
Ownership Fee Simple
SqFt Source Assessor
Security Features Carbon Monoxide Detector(s),Smoke Detector
Acceptable Financing Conventional, FHA, Cash
Horse Property N
Listing Terms Conventional, FHA, Cash
Financing Conventional,FHA,Cash
Special Listing Condition Standard
Pets Allowed Dogs OK, Cats OK
Read Less
Want to know what your home might be worth? Contact us for a FREE valuation!

Our team is ready to help you sell your home for the highest possible price ASAP

Bought with Karen R Bittner-Kight • Bex Home Services

GET MORE INFORMATION





