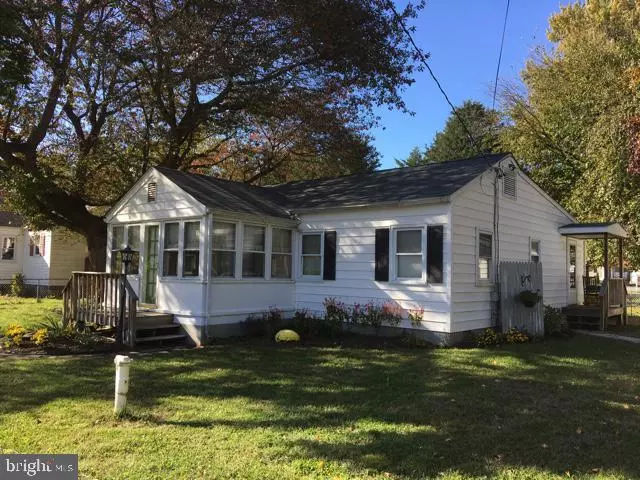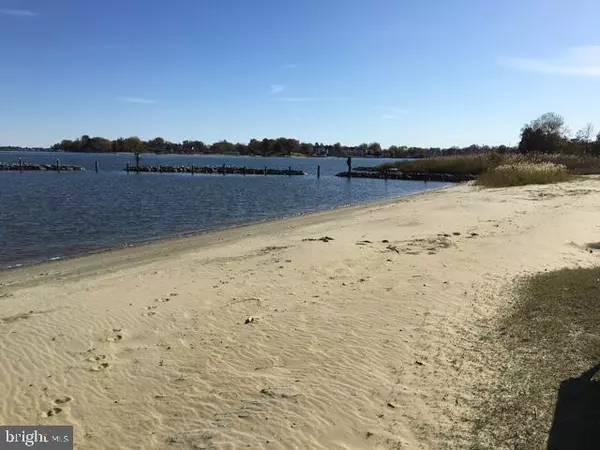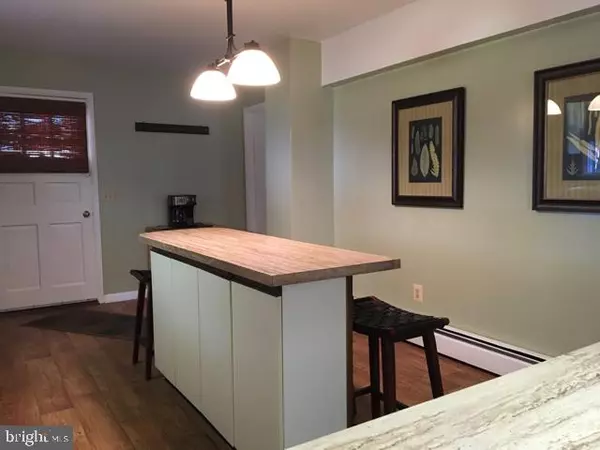$269,000
$269,900
0.3%For more information regarding the value of a property, please contact us for a free consultation.
846 SELBY BLVD Edgewater, MD 21037
2 Beds
1 Bath
1,180 SqFt
Key Details
Sold Price $269,000
Property Type Single Family Home
Sub Type Detached
Listing Status Sold
Purchase Type For Sale
Square Footage 1,180 sqft
Price per Sqft $227
Subdivision Selby On The Bay
MLS Listing ID MDAA418518
Sold Date 12/20/19
Style Ranch/Rambler
Bedrooms 2
Full Baths 1
HOA Y/N N
Abv Grd Liv Area 1,180
Originating Board BRIGHT
Year Built 1945
Annual Tax Amount $3,078
Tax Year 2019
Lot Size 9,400 Sqft
Acres 0.22
Property Description
EDGEWATER-ADORABLE COTTAGE IN WATER-PRIVILEGED COMMUNITY IS PRICED TO SELL NOW*BRIGHT, CHEERFUL RANCHER HOME WITH 1 LEVEL LIVING HAS VERY FUNCTIONAL FLOOR PLAN AND MANY INVITING LIVING SPACES*KITCHEN W/LARGE BREAKFAST BAR*SEPARATE DINING AREA*LIVING ROOM/SUN ROOM PORCH HAS LOTS OF WINDOWS*HOME HAS BEEN FRESHLY PAINTED*NEW ROOF IN 2019*NICE LOT WITH SPACE, UTILITY AND CHARACTER*FENCED YARD*BACKYARD ENTERTAINMENT AREA CONVEYS WITH LARGE EXTERNAL PROPANE HEATER*SIDE PATIO OFFERS PRIVACY*DETACHED ONE CAR GARAGE WITH WORKSHOP AND ELECTRICITY HAS BRAND NEW GARAGE DOOR AND REMOTE CONTROLLED DOOR OPENER*PARKING FOR SEVERAL VEHICLES*GREAT COMMUNITY CENTER WITH BEACH, PLAYGROUNDS AND BOAT RAMP*VOLUNTARY MEMBERSHIP*EASY COMMUTE TO DC, ANNAPOLIS, NSA & FT MEADE*QUIET TREE-LINED STREET*SOUTH COUNTY SCHOOLS*ENDLESS POSSIBILITIES!
Location
State MD
County Anne Arundel
Zoning R5
Rooms
Other Rooms Living Room, Dining Room, Bedroom 2, Kitchen, Family Room, Den, Foyer, Bedroom 1, Bathroom 1
Main Level Bedrooms 2
Interior
Hot Water Oil
Heating Baseboard - Hot Water
Cooling Window Unit(s)
Furnishings No
Fireplace N
Heat Source Oil
Exterior
Parking Features Additional Storage Area, Garage - Front Entry
Garage Spaces 1.0
Fence Chain Link, Wood
Water Access Y
Water Access Desc Canoe/Kayak,Fishing Allowed,Private Access
View Trees/Woods
Roof Type Architectural Shingle
Accessibility None
Total Parking Spaces 1
Garage Y
Building
Story 1
Foundation Crawl Space
Sewer Public Sewer
Water Private, Well
Architectural Style Ranch/Rambler
Level or Stories 1
Additional Building Above Grade, Below Grade
New Construction N
Schools
Elementary Schools Central
Middle Schools Central
High Schools South River
School District Anne Arundel County Public Schools
Others
Pets Allowed Y
Senior Community No
Tax ID 020174705926200
Ownership Fee Simple
SqFt Source Assessor
Special Listing Condition Standard
Pets Allowed No Pet Restrictions
Read Less
Want to know what your home might be worth? Contact us for a FREE valuation!

Our team is ready to help you sell your home for the highest possible price ASAP

Bought with Lisa S Lynch • Benson & Mangold, LLC

GET MORE INFORMATION





