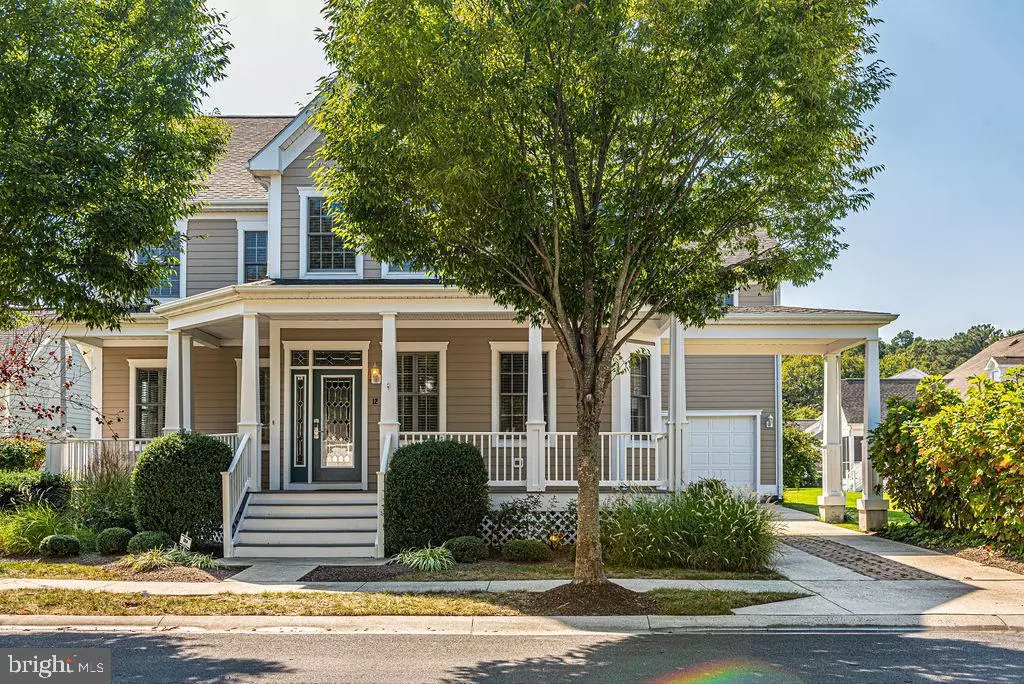$644,640
$650,000
0.8%For more information regarding the value of a property, please contact us for a free consultation.
12 TULIP POPLAR TURN Ocean View, DE 19970
7 Beds
4 Baths
3,722 SqFt
Key Details
Sold Price $644,640
Property Type Single Family Home
Sub Type Detached
Listing Status Sold
Purchase Type For Sale
Square Footage 3,722 sqft
Price per Sqft $173
Subdivision Bear Trap
MLS Listing ID DESU148934
Sold Date 12/20/19
Style Coastal,Colonial
Bedrooms 7
Full Baths 4
HOA Fees $226/mo
HOA Y/N Y
Abv Grd Liv Area 3,722
Originating Board BRIGHT
Year Built 2004
Annual Tax Amount $3,567
Tax Year 2019
Lot Size 7,841 Sqft
Acres 0.18
Lot Dimensions 65.00 x 124.00
Property Description
Exceptional Investment with this 7 bedroom exquisite Pondfront resort home. Rental history between $70K-60K. Unsurpassed in every way with Master bedroom en suite on both the first and second floor. Separate living/media area on first floor, 2 guest rooms and full bath on first floor with bonus room/bedroom on second floor 2 additional guest bedrooms and shared jack and jill bath. Hardwood flooring, custom moldings, and wainscoting, granite counters, state of the art stainless appliances, gas stove, great room with vaulted ceilings and built in cabinets, Master bedroom enjoying serene sunsets over the pond, master bath with soaking tub, double vanity, tile shower and linen closet. Double his/her master closets. Plantation shutters, custom closets, newer high efficiency HVAC, Oversized tiled screen porch with tung and groove wood ceiling, low maintenance plastic composite rear deck with beautiful pond views. Yard irrigation and designer fully furnished and accessorized. Pride of ownership with this prominent home in sought after community.
Location
State DE
County Sussex
Area Baltimore Hundred (31001)
Zoning PUD
Rooms
Main Level Bedrooms 7
Interior
Interior Features Built-Ins, Ceiling Fan(s), Combination Dining/Living, Combination Kitchen/Dining, Crown Moldings, Entry Level Bedroom, Floor Plan - Open, Kitchen - Gourmet, Kitchen - Island, Primary Bath(s), Recessed Lighting, Soaking Tub, Sprinkler System, Wainscotting, Upgraded Countertops, Window Treatments, Wood Floors
Hot Water Propane
Heating Forced Air
Cooling Central A/C
Fireplaces Number 1
Fireplaces Type Gas/Propane
Equipment Dishwasher, Disposal, Dryer, ENERGY STAR Clothes Washer, Microwave, Oven/Range - Gas, Refrigerator, Stainless Steel Appliances, Washer, Water Heater
Furnishings Yes
Fireplace Y
Appliance Dishwasher, Disposal, Dryer, ENERGY STAR Clothes Washer, Microwave, Oven/Range - Gas, Refrigerator, Stainless Steel Appliances, Washer, Water Heater
Heat Source Propane - Owned
Laundry Lower Floor, Main Floor
Exterior
Parking Features Garage - Front Entry, Garage Door Opener
Garage Spaces 2.0
Amenities Available Basketball Courts, Community Center, Exercise Room, Fitness Center, Golf Course Membership Available, Pool - Indoor, Pool - Outdoor, Sauna, Tennis Courts, Tot Lots/Playground, Transportation Service
Water Access N
View Pond
Roof Type Architectural Shingle
Accessibility None
Attached Garage 2
Total Parking Spaces 2
Garage Y
Building
Lot Description Landscaping, Pond
Story 2
Foundation Crawl Space
Sewer Public Sewer
Water Private/Community Water
Architectural Style Coastal, Colonial
Level or Stories 2
Additional Building Above Grade, Below Grade
New Construction N
Schools
School District Indian River
Others
Pets Allowed Y
HOA Fee Include Cable TV,Common Area Maintenance,Health Club,High Speed Internet,Management,Pool(s),Sauna,Trash
Senior Community No
Tax ID 134-16.00-1803.00
Ownership Fee Simple
SqFt Source Assessor
Acceptable Financing Conventional, Cash
Listing Terms Conventional, Cash
Financing Conventional,Cash
Special Listing Condition Standard
Pets Allowed Cats OK, Dogs OK
Read Less
Want to know what your home might be worth? Contact us for a FREE valuation!

Our team is ready to help you sell your home for the highest possible price ASAP

Bought with TREVOR A. CLARK • 1ST CHOICE PROPERTIES LLC

GET MORE INFORMATION





