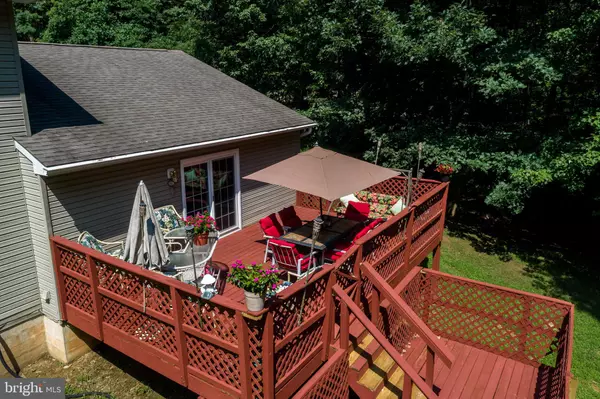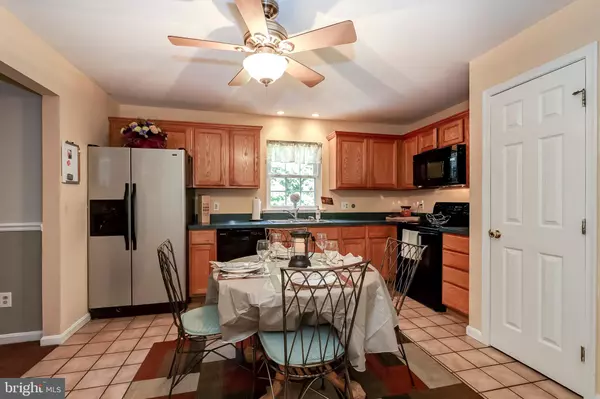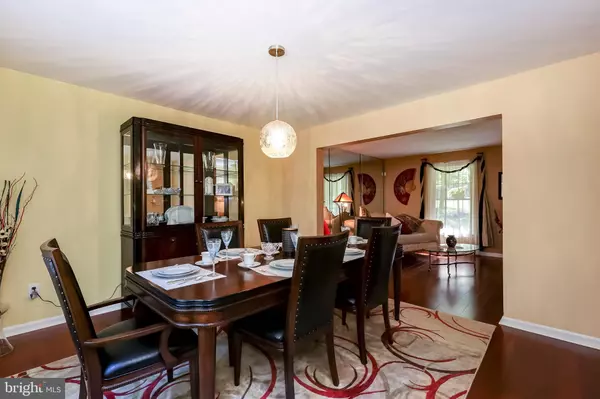$260,000
$250,000
4.0%For more information regarding the value of a property, please contact us for a free consultation.
144 BRANDYWINE DR Coatesville, PA 19320
3 Beds
3 Baths
1,792 SqFt
Key Details
Sold Price $260,000
Property Type Single Family Home
Sub Type Detached
Listing Status Sold
Purchase Type For Sale
Square Footage 1,792 sqft
Price per Sqft $145
Subdivision Martin Manor
MLS Listing ID PACT489848
Sold Date 12/30/19
Style Traditional
Bedrooms 3
Full Baths 2
Half Baths 1
HOA Y/N N
Abv Grd Liv Area 1,792
Originating Board BRIGHT
Year Built 1998
Annual Tax Amount $6,346
Tax Year 2019
Lot Size 1.700 Acres
Acres 1.7
Lot Dimensions 0.00 x 0.00
Property Description
Embark down your private driveway into the serene valley that leads to your new home. This beautifully landscaped yard awaits your arrival. The walkway leads to your front porch where you can enjoy many mornings and evenings enjoying the quiet and natural beauty that surrounds you. Walk through the front door into your foyer where you will see your spacious living room with laminate floors and bright windows to let in all the splendor of your property. Your dining room is the perfect gathering area for your family ready for you to host your next gathering or family meals. The eat in kitchen has a built in dishwasher and microwave and looks out at the tranquil backyard. There is plenty of space to add your own touches and make this your dream kitchen! The large gathering room has chair rail and a stylish new paint color that will fit any d cor. The upstairs has 3 nice size bedrooms and 2 full baths. With plenty of storage and views for days this is definitely a property that deserves your attention. The large 2 tier deck is an amazing entertaining space. While being able to enjoy your own private backyard you can also have friends and family over to enjoy for years to come. Other bonus features of this property is the close proximity to Hibernia Park where you there is a playground, fishing, and hiking. Buy with confidence! This property has been pre-inspected.
Location
State PA
County Chester
Area West Caln Twp (10328)
Zoning R1
Rooms
Other Rooms Living Room, Dining Room, Primary Bedroom, Bedroom 2, Bedroom 3, Kitchen, Family Room, Basement, Laundry, Bathroom 2, Primary Bathroom, Half Bath
Basement Full, Unfinished, Interior Access
Interior
Interior Features Carpet, Ceiling Fan(s), Combination Dining/Living, Dining Area, Family Room Off Kitchen, Floor Plan - Traditional, Kitchen - Eat-In, Primary Bath(s), Stall Shower
Hot Water Electric
Heating Forced Air
Cooling Central A/C
Flooring Carpet, Ceramic Tile, Hardwood
Equipment Built-In Microwave, Dishwasher, Oven - Self Cleaning, Oven/Range - Electric
Fireplace N
Appliance Built-In Microwave, Dishwasher, Oven - Self Cleaning, Oven/Range - Electric
Heat Source Propane - Leased, Electric
Laundry Main Floor
Exterior
Exterior Feature Deck(s)
Parking Features Garage - Side Entry
Garage Spaces 4.0
Water Access N
Roof Type Shingle
Accessibility None
Porch Deck(s)
Attached Garage 4
Total Parking Spaces 4
Garage Y
Building
Lot Description Backs to Trees, Cleared, Cul-de-sac, Front Yard, Landscaping, Rear Yard, Secluded, Sloping, Trees/Wooded
Story 2
Sewer On Site Septic
Water Well
Architectural Style Traditional
Level or Stories 2
Additional Building Above Grade, Below Grade
New Construction N
Schools
Elementary Schools Kings Highway
High Schools Coatesville
School District Coatesville Area
Others
Senior Community No
Tax ID 28-02 -0093.4100
Ownership Fee Simple
SqFt Source Estimated
Acceptable Financing Cash, Conventional, FHA, USDA, VA
Listing Terms Cash, Conventional, FHA, USDA, VA
Financing Cash,Conventional,FHA,USDA,VA
Special Listing Condition Standard
Read Less
Want to know what your home might be worth? Contact us for a FREE valuation!

Our team is ready to help you sell your home for the highest possible price ASAP

Bought with Maura White-Howard • RE/MAX Professional Realty

GET MORE INFORMATION





