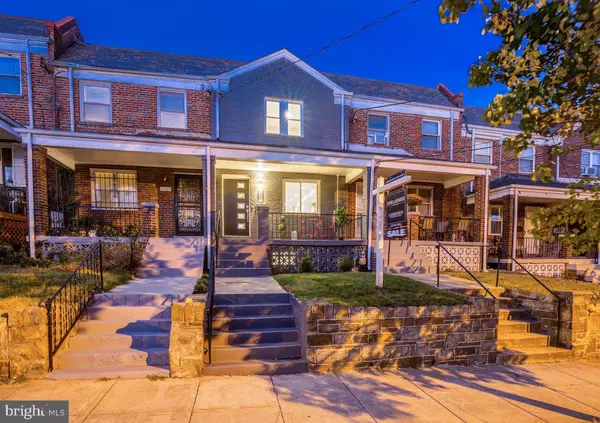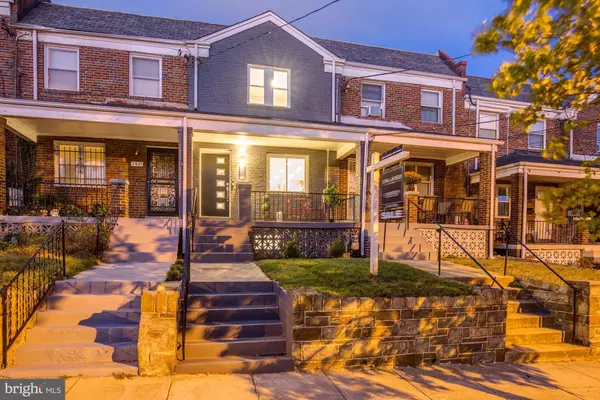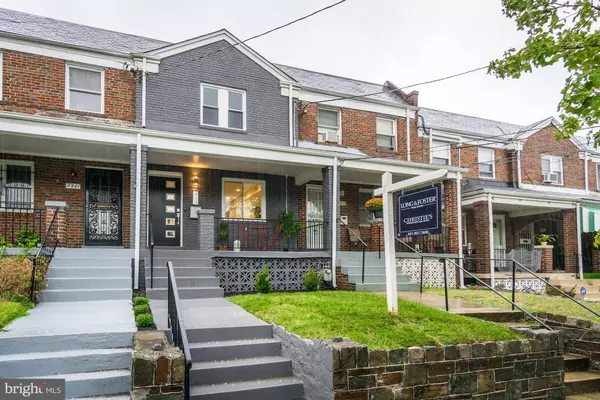$630,000
$649,900
3.1%For more information regarding the value of a property, please contact us for a free consultation.
2319 13TH PL NE Washington, DC 20018
3 Beds
3 Baths
1,924 SqFt
Key Details
Sold Price $630,000
Property Type Townhouse
Sub Type Interior Row/Townhouse
Listing Status Sold
Purchase Type For Sale
Square Footage 1,924 sqft
Price per Sqft $327
Subdivision Brentwood
MLS Listing ID DCDC446668
Sold Date 12/31/19
Style Colonial
Bedrooms 3
Full Baths 3
HOA Y/N N
Abv Grd Liv Area 1,536
Originating Board BRIGHT
Year Built 1941
Annual Tax Amount $10,695
Tax Year 2019
Lot Size 2,005 Sqft
Acres 0.05
Property Description
PRICE REDUCED! Renovated from top to bottom by Innovative Quarters LLC , the attention to detail is unsurpassed and the masterful design embodies modern luxury. The finest craftsmanship and high end materials abound in this extraordinary residence. The main level boasts beautiful pale oak floors which highlights the light filled living room, dining area and incredible dream gourmet kitchen that will inspire your chef skills with high end stainless steel appliances and stunning quartz counter tops opening to a wonderful deck and fenced backyard with a rear garage.Two bedrooms can be found on the upper level, also highlighted by pale oak floors and including a gracious size master featuring a sumptuous marble embellished ensuite bath and a luxurious porcelain tile hall bath. Rounding out this exceptional home is the full finished lower level featuring wood design ceramic tile floors, a bedroom, full bath with gorgeous upgraded tile and glass enclosed shower, storage, laundry and separate rear entrance.The ideal location in the Brentwood neighborhood is close to the red line Metro at Rhode Island-Brentwood, Washington Hospital Center, Children s National Hospital, Catholic University, shopping and dining.
Location
State DC
County Washington
Zoning RESIDENTIAL
Rooms
Basement Heated, Improved, Fully Finished, Outside Entrance, Interior Access, Rear Entrance, Walkout Stairs
Main Level Bedrooms 2
Interior
Interior Features Combination Dining/Living, Dining Area, Kitchen - Gourmet
Heating Forced Air
Cooling Central A/C
Flooring Hardwood, Ceramic Tile
Equipment Dishwasher, Disposal, Icemaker, Refrigerator, Stainless Steel Appliances, Built-In Microwave, Oven/Range - Gas, Range Hood
Appliance Dishwasher, Disposal, Icemaker, Refrigerator, Stainless Steel Appliances, Built-In Microwave, Oven/Range - Gas, Range Hood
Heat Source Natural Gas
Exterior
Exterior Feature Deck(s)
Parking Features Garage - Front Entry
Garage Spaces 1.0
Water Access N
Accessibility None
Porch Deck(s)
Total Parking Spaces 1
Garage Y
Building
Story 3+
Sewer Public Sewer
Water Public
Architectural Style Colonial
Level or Stories 3+
Additional Building Above Grade, Below Grade
New Construction N
Schools
Elementary Schools Noyes
Middle Schools Brookland
High Schools Dunbar
School District District Of Columbia Public Schools
Others
Senior Community No
Tax ID 3952//0091
Ownership Fee Simple
SqFt Source Assessor
Special Listing Condition Standard
Read Less
Want to know what your home might be worth? Contact us for a FREE valuation!

Our team is ready to help you sell your home for the highest possible price ASAP

Bought with Travell Eiland • Keller Williams Preferred Properties

GET MORE INFORMATION





