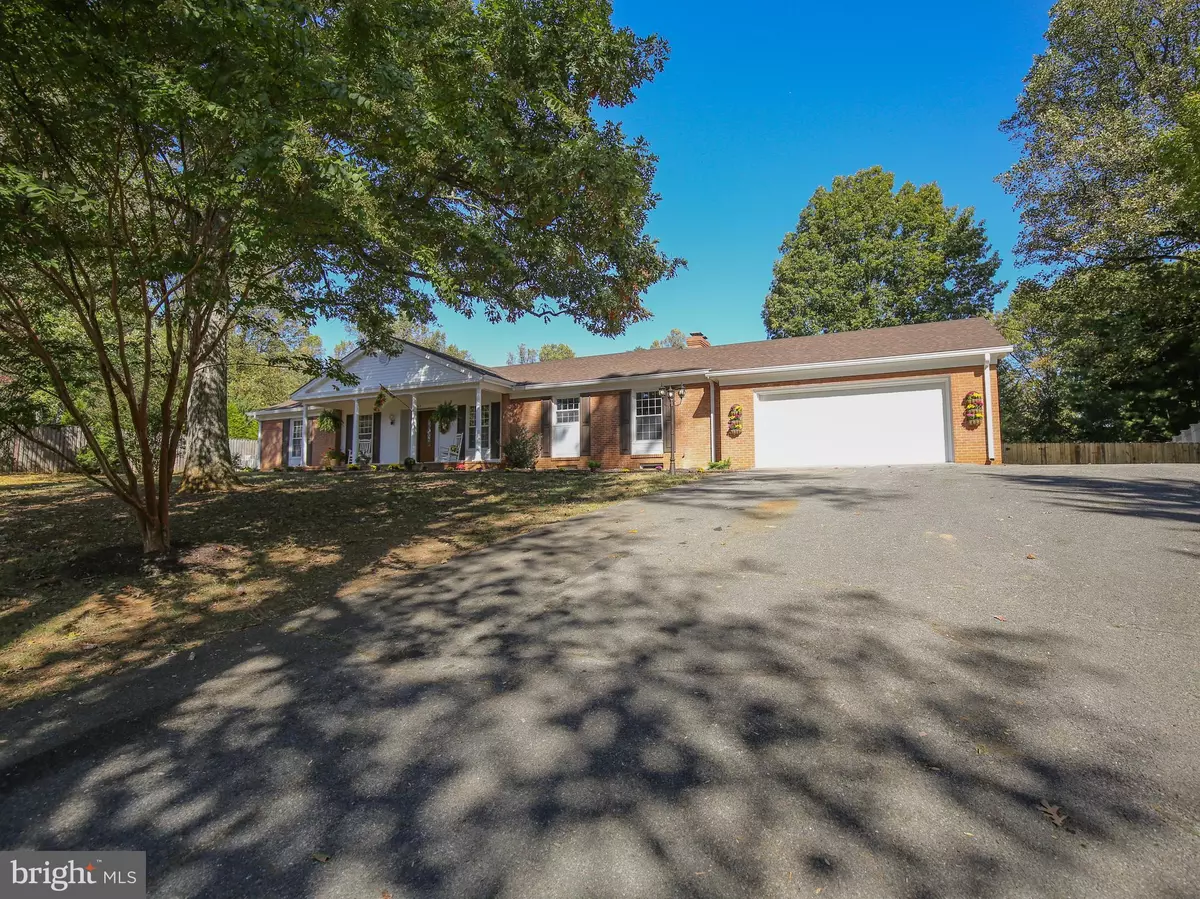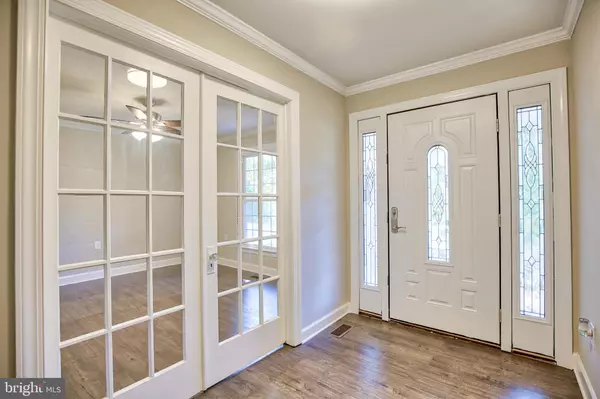$379,900
$379,900
For more information regarding the value of a property, please contact us for a free consultation.
163 STUART DR Winchester, VA 22602
3 Beds
3 Baths
2,972 SqFt
Key Details
Sold Price $379,900
Property Type Single Family Home
Sub Type Detached
Listing Status Sold
Purchase Type For Sale
Square Footage 2,972 sqft
Price per Sqft $127
Subdivision Jackson Woods Estates
MLS Listing ID VAFV153734
Sold Date 12/27/19
Style Ranch/Rambler
Bedrooms 3
Full Baths 2
Half Baths 1
HOA Y/N N
Abv Grd Liv Area 2,208
Originating Board BRIGHT
Year Built 1964
Annual Tax Amount $1,498
Tax Year 2019
Lot Size 0.420 Acres
Acres 0.42
Property Sub-Type Detached
Property Description
NEWLY RENOVATED, ONE LEVEL LIVING. OPEN CONCEPT, CUSTOM CABINETS LARGE KITCHEN ISLAND OVER LOOKING THE FAMILY ROOM STAINLESS APPLIANCES, GRANITE COUNTER TOPS , UNDER CABINET LIGHTING. LEDGE STONE FIREPLACE , SUNROOM WITH POCKET DOORS PRIVATE OFFICE WITH FRENCH DOORS, SEPARATE LAUNDRY ROOM WITH STAINLESS MUD SINK. 3 BEDROOMS MASTER SUITE, LARGE SOAKING TUB W/2ND HOT WATER HEATER. OVER 2600 SQ FT MAIN LEVEL UNFINISHED BASEMENT WATER SOFTENER AND MORE ROOMS TO EXPAND INTO. 2 CAR GARAGE FENCED YARD NEW CONCRETE PATIOS OUT BACK ALL ON .42 ACRE,
Location
State VA
County Frederick
Zoning RP
Rooms
Basement Partial
Main Level Bedrooms 3
Interior
Interior Features Breakfast Area, Carpet, Ceiling Fan(s), Combination Kitchen/Living, Crown Moldings, Entry Level Bedroom, Family Room Off Kitchen, Floor Plan - Open, Kitchen - Gourmet, Kitchen - Island, Primary Bath(s), Pantry, Recessed Lighting, Soaking Tub, Water Treat System, Wine Storage, Wood Floors
Hot Water Electric
Heating Heat Pump(s), Other
Cooling Central A/C, Ceiling Fan(s)
Fireplaces Number 1
Fireplaces Type Stone
Equipment Built-In Microwave, Dishwasher, Dryer, Refrigerator, Stainless Steel Appliances, Stove, Washer
Fireplace Y
Appliance Built-In Microwave, Dishwasher, Dryer, Refrigerator, Stainless Steel Appliances, Stove, Washer
Heat Source Electric, Wood
Exterior
Exterior Feature Patio(s)
Parking Features Garage - Front Entry
Garage Spaces 2.0
Water Access N
Accessibility 2+ Access Exits, 36\"+ wide Halls, Level Entry - Main
Porch Patio(s)
Attached Garage 2
Total Parking Spaces 2
Garage Y
Building
Story 2
Sewer On Site Septic
Water Well
Architectural Style Ranch/Rambler
Level or Stories 2
Additional Building Above Grade, Below Grade
New Construction N
Schools
School District Frederick County Public Schools
Others
Senior Community No
Tax ID 62A 3 1 3
Ownership Fee Simple
SqFt Source Assessor
Special Listing Condition Standard
Read Less
Want to know what your home might be worth? Contact us for a FREE valuation!

Our team is ready to help you sell your home for the highest possible price ASAP

Bought with Laura D White • ERA Oakcrest Realty, Inc.
GET MORE INFORMATION





