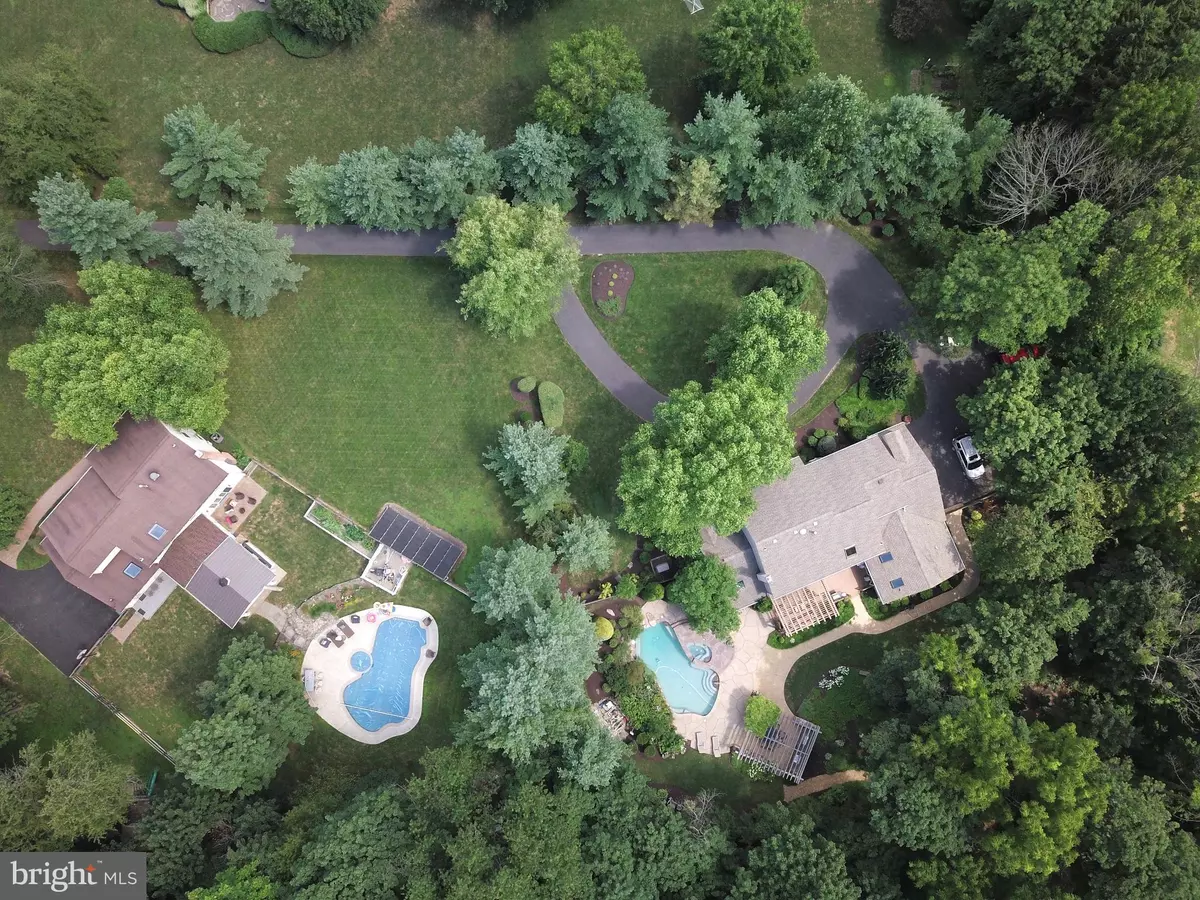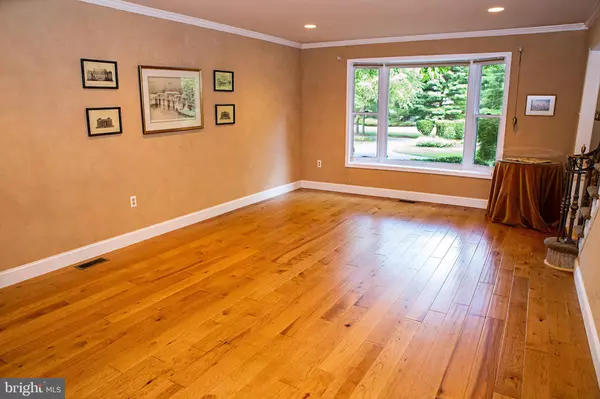$799,000
$799,000
For more information regarding the value of a property, please contact us for a free consultation.
506 CINDY CIR Blue Bell, PA 19422
4 Beds
4 Baths
4,052 SqFt
Key Details
Sold Price $799,000
Property Type Single Family Home
Sub Type Detached
Listing Status Sold
Purchase Type For Sale
Square Footage 4,052 sqft
Price per Sqft $197
Subdivision None Available
MLS Listing ID PAMC606568
Sold Date 01/02/20
Style Colonial
Bedrooms 4
Full Baths 3
Half Baths 1
HOA Y/N N
Abv Grd Liv Area 4,052
Originating Board BRIGHT
Year Built 1986
Annual Tax Amount $9,705
Tax Year 2020
Lot Size 1.135 Acres
Acres 1.14
Lot Dimensions 26.00 x 0.00
Property Description
Stunning slice of Paradise in a very Private Location! This hidden treasure is tucked away beyond a quiet cul-de-sac for all who endeavor up the tree lined drive to complete privacy, total tranquility, beauty and excitement. Offering every amenity on your wish list from the professionally custom equipped Gourmet Kitchen with Wolf and Subzero appliances, to the wine cellar and tasting room, to the custom 2-story library/office, there is architectural beauty and exquisite comforts around every corner. The Kitchens, Baths and additions all done by nationally recognized award winning designer to highest possible standards. The Grand Master Bedroom Suite features cathedral ceiling, walk-in cedar closet plus 2 other large closets. Three other large Bedrooms share a large custom Bath with double vanity. The backyard oasis begs to be the entertainer where one loses all sense of time and place. You will find only natural splendor and artistically crafted enhancements such as a full outdoor kitchen with a custom Pergola plus a 2nd Pergola over the main deck area, the relaxing in-ground pool surrounded by stamped concrete, spa, waterfall, sunroom and all other entertainment niches. While entertaining there is also the gorgeous indoor cabana room with wet bar, full bath and changing room. Some of the many other amenities include: speaker system, crown molding, stone gas fireplace, wood floors, sprinkler system, landscape uplighting, walking paths, oversized 2 car garage, main floor 11x10 laundry room This is a one of a kind house that needs to be seen to appreciate its significance.
Location
State PA
County Montgomery
Area Lower Gwynedd Twp (10639)
Zoning A
Rooms
Other Rooms Living Room, Dining Room, Primary Bedroom, Bedroom 2, Bedroom 3, Bedroom 4, Kitchen, Family Room, Foyer, Breakfast Room, Study, Sun/Florida Room, Laundry, Loft, Bathroom 1, Bonus Room, Primary Bathroom
Basement Full, Fully Finished
Interior
Interior Features Built-Ins, Cedar Closet(s), Ceiling Fan(s), Chair Railings, Crown Moldings, Exposed Beams, Kitchen - Island, Kitchen - Gourmet, Kitchen - Eat-In, Primary Bath(s), Pantry, Recessed Lighting, Skylight(s), Stall Shower, Wainscotting, Walk-in Closet(s), WhirlPool/HotTub, Window Treatments, Wine Storage, Wood Floors
Hot Water Natural Gas
Heating Forced Air
Cooling Central A/C
Fireplaces Number 1
Fireplaces Type Mantel(s), Stone
Equipment Built-In Microwave, Dishwasher, Disposal, Dryer, Microwave, Oven - Double, Oven - Self Cleaning, Refrigerator, Six Burner Stove, Stainless Steel Appliances, Washer
Fireplace Y
Window Features Bay/Bow,Skylights
Appliance Built-In Microwave, Dishwasher, Disposal, Dryer, Microwave, Oven - Double, Oven - Self Cleaning, Refrigerator, Six Burner Stove, Stainless Steel Appliances, Washer
Heat Source Natural Gas
Laundry Main Floor
Exterior
Exterior Feature Deck(s), Patio(s)
Parking Features Garage Door Opener, Oversized
Garage Spaces 7.0
Pool In Ground
Utilities Available Cable TV, Phone
Water Access N
Roof Type Shingle
Accessibility None
Porch Deck(s), Patio(s)
Attached Garage 2
Total Parking Spaces 7
Garage Y
Building
Story 2
Sewer Public Sewer
Water Public
Architectural Style Colonial
Level or Stories 2
Additional Building Above Grade, Below Grade
New Construction N
Schools
High Schools Wissahickon
School District Wissahickon
Others
Senior Community No
Tax ID 39-00-00727-161
Ownership Fee Simple
SqFt Source Assessor
Security Features Security System
Acceptable Financing Cash, Conventional
Horse Property N
Listing Terms Cash, Conventional
Financing Cash,Conventional
Special Listing Condition Standard
Read Less
Want to know what your home might be worth? Contact us for a FREE valuation!

Our team is ready to help you sell your home for the highest possible price ASAP

Bought with James Stevenson • Realty ONE Group Legacy

GET MORE INFORMATION





