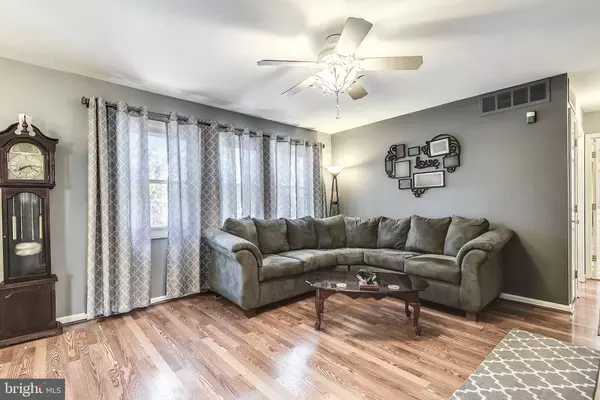$258,000
$255,999
0.8%For more information regarding the value of a property, please contact us for a free consultation.
310 STONECASTLE AVE Reisterstown, MD 21136
4 Beds
2 Baths
1,426 SqFt
Key Details
Sold Price $258,000
Property Type Single Family Home
Sub Type Detached
Listing Status Sold
Purchase Type For Sale
Square Footage 1,426 sqft
Price per Sqft $180
Subdivision Suburbia
MLS Listing ID MDBC474112
Sold Date 02/21/20
Style Split Foyer
Bedrooms 4
Full Baths 1
Half Baths 1
HOA Y/N N
Abv Grd Liv Area 1,008
Originating Board BRIGHT
Year Built 1963
Annual Tax Amount $2,731
Tax Year 2018
Lot Size 6,900 Sqft
Acres 0.16
Lot Dimensions 1.00 x
Property Description
***AMAZING NEW PRICE and a 1 year home warranty*** Look no further!! This warm and welcoming home is the one you've been waiting for. This meticulously maintained home has all the things you love. Bright and airy eat in kitchen, lots of natural light thru the nearly wall to wall windows in the formal living room and dining room. Lower level has loads of space for family living that seems to go on and on, a large family room that includes a fire place, built in bookshelves, connecting to what could be your new play/game room with access to rear screened in patio leading to the gateway of your own private Calgon escape. This beautifully landscaped oasis is perfect for cooling off on hot summer days in the 32x16 inground pool or relaxing by the fire-pit on cool fall evenings. There is a separate laundry room with ample storage space, powder room with shower rough in and 2 more separate bonus rooms which could be extra bedrooms, private offices, exercise rooms or additional storage rooms. New attic installation (2018) New roof (2019) Freshly painted exterior (2019) This home is clean and move in ready. The seller is motivated, the interest rates are still low. IT'S A WIN-WIN. Don't wait. You don't want to miss it
Location
State MD
County Baltimore
Zoning RESIDENTIAL
Rooms
Other Rooms Living Room, Dining Room, Primary Bedroom, Bedroom 2, Kitchen, Family Room, Bedroom 1, Laundry
Basement Full, Rear Entrance, Partially Finished
Main Level Bedrooms 3
Interior
Interior Features Attic, Ceiling Fan(s), Dining Area, Kitchen - Table Space, Recessed Lighting
Heating Forced Air
Cooling Central A/C
Flooring Hardwood
Fireplaces Number 1
Equipment Built-In Microwave, Cooktop, Dishwasher, Dryer, Icemaker, Exhaust Fan, Microwave, Oven - Wall, Refrigerator, Washer, Water Heater
Furnishings No
Fireplace Y
Appliance Built-In Microwave, Cooktop, Dishwasher, Dryer, Icemaker, Exhaust Fan, Microwave, Oven - Wall, Refrigerator, Washer, Water Heater
Heat Source Natural Gas
Laundry Lower Floor
Exterior
Exterior Feature Patio(s), Screened, Terrace
Fence Privacy
Pool In Ground
Water Access N
Roof Type Shingle
Accessibility 2+ Access Exits
Porch Patio(s), Screened, Terrace
Garage N
Building
Story 2
Sewer Public Sewer
Water Public
Architectural Style Split Foyer
Level or Stories 2
Additional Building Above Grade, Below Grade
Structure Type Dry Wall
New Construction N
Schools
School District Baltimore County Public Schools
Others
Pets Allowed Y
Senior Community No
Tax ID 04040413076830
Ownership Fee Simple
SqFt Source Assessor
Acceptable Financing Cash, Conventional, FHA, VA, USDA
Horse Property N
Listing Terms Cash, Conventional, FHA, VA, USDA
Financing Cash,Conventional,FHA,VA,USDA
Special Listing Condition Standard
Pets Allowed No Pet Restrictions
Read Less
Want to know what your home might be worth? Contact us for a FREE valuation!

Our team is ready to help you sell your home for the highest possible price ASAP

Bought with Erica Corbin • Keller Williams Legacy

GET MORE INFORMATION





