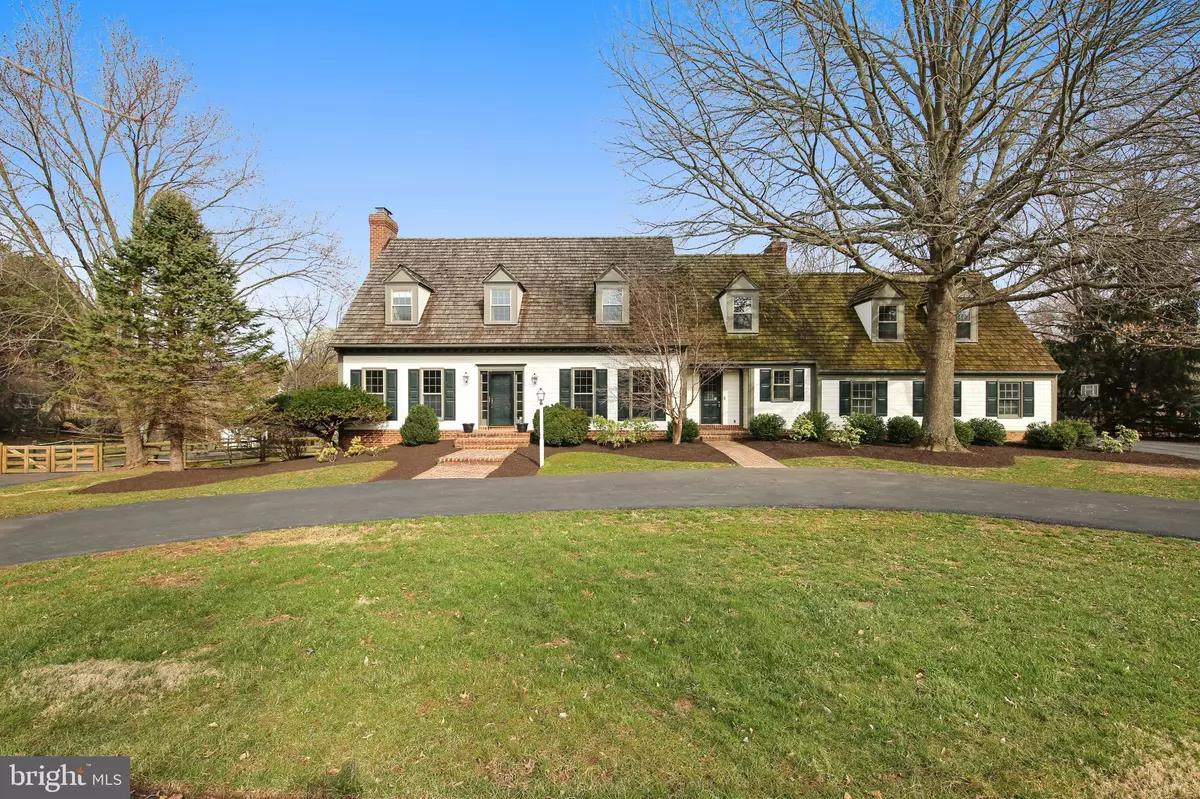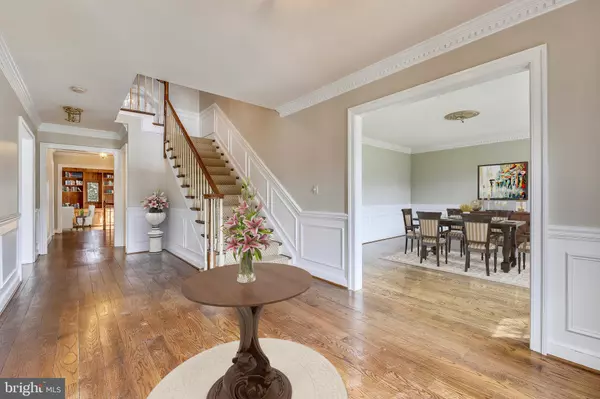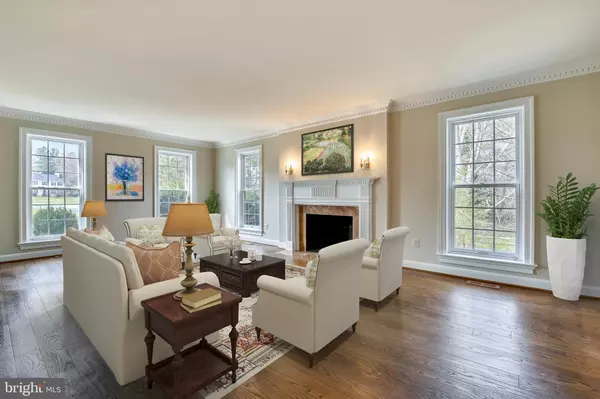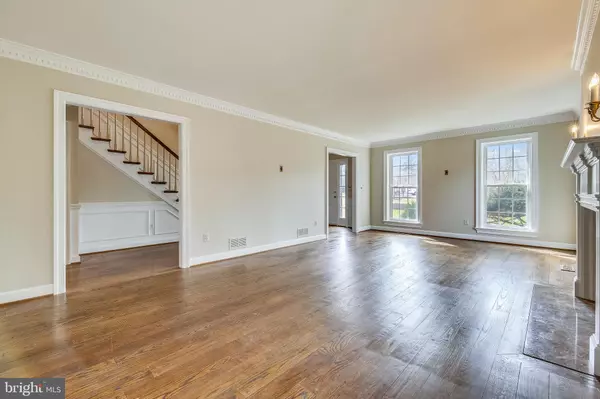$1,285,000
$1,395,000
7.9%For more information regarding the value of a property, please contact us for a free consultation.
5 BEALL SPRING CT Potomac, MD 20854
5 Beds
6 Baths
7,010 SqFt
Key Details
Sold Price $1,285,000
Property Type Single Family Home
Sub Type Detached
Listing Status Sold
Purchase Type For Sale
Square Footage 7,010 sqft
Price per Sqft $183
Subdivision Beallmount
MLS Listing ID MDMC625106
Sold Date 02/27/20
Style Colonial
Bedrooms 5
Full Baths 3
Half Baths 3
HOA Y/N N
Abv Grd Liv Area 4,926
Originating Board BRIGHT
Year Built 1984
Annual Tax Amount $14,999
Tax Year 2019
Lot Size 8.440 Acres
Acres 8.44
Property Description
Temp off for holidays, BUT CAN STILL BE SHOWN BY APPOINTMENT. One-of-a-kind in Potomac! Incredibly private estate on 8.44 acres, located in pastoral setting, featuring a scenic pond, swimming pool, hot tub, & a full size arena, currently set up for riding, but with the potential to be used for other sports & hobbies. Check out neighboring comps with just 2 acre lots, selling in the same price range; this is an AMAZING OPPORTUNITY! Maintenance costs are much lower than you might assume- the additional 6+ acres gets mowed for just $125/mo, so you don t have to worry! There s also a 6 stall barn w/tack rm & washing stall, a run-in shed and addt l outbuildings, + 3 sep paddocks. Private cul-de-sac location, just 35 min from dwtn Washington. Traditional country home features 5 bedrooms, 3 full & 3 half baths; 4 fireplaces; owner's suite with 2 walk-in closets and expansive bath; walk-out lower level; large Trex Deck with hot tub; whole-house generator; and sunroom and conservatory added in 2014
Location
State MD
County Montgomery
Zoning RE2
Rooms
Other Rooms Living Room, Dining Room, Primary Bedroom, Bedroom 2, Bedroom 3, Bedroom 4, Bedroom 5, Kitchen, Game Room, Family Room, Foyer, Breakfast Room, Study, Sun/Florida Room, Laundry, Screened Porch
Basement Daylight, Full, Fully Finished, Outside Entrance, Rear Entrance
Interior
Interior Features Attic, Breakfast Area, Built-Ins, Chair Railings, Crown Moldings, Dining Area, Double/Dual Staircase, Family Room Off Kitchen, Floor Plan - Traditional, Kitchen - Island, Primary Bath(s), Upgraded Countertops, Wainscotting, Wet/Dry Bar, WhirlPool/HotTub, Window Treatments, Wood Floors
Heating Heat Pump(s)
Cooling Central A/C
Fireplaces Number 4
Fireplaces Type Brick
Equipment Cooktop, Dishwasher, Disposal, Dryer, Exhaust Fan, Icemaker, Oven - Double, Oven - Self Cleaning, Refrigerator, Washer
Fireplace Y
Window Features Skylights
Appliance Cooktop, Dishwasher, Disposal, Dryer, Exhaust Fan, Icemaker, Oven - Double, Oven - Self Cleaning, Refrigerator, Washer
Heat Source Electric
Laundry Main Floor, Lower Floor
Exterior
Exterior Feature Deck(s), Patio(s)
Parking Features Garage - Side Entry
Garage Spaces 3.0
Pool In Ground
Water Access N
View Garden/Lawn, Pasture, Scenic Vista, Water
Roof Type Wood
Accessibility None
Porch Deck(s), Patio(s)
Attached Garage 3
Total Parking Spaces 3
Garage Y
Building
Lot Description Cul-de-sac, Premium
Story 3+
Sewer Community Septic Tank, Private Septic Tank
Water Well
Architectural Style Colonial
Level or Stories 3+
Additional Building Above Grade, Below Grade
New Construction N
Schools
Elementary Schools Potomac
Middle Schools Herbert Hoover
High Schools Winston Churchill
School District Montgomery County Public Schools
Others
Senior Community No
Tax ID 160603205254
Ownership Fee Simple
SqFt Source Assessor
Security Features Security System
Horse Property Y
Horse Feature Arena, Paddock, Riding Ring, Stable(s), Horses Allowed, Horse Trails
Special Listing Condition Standard
Read Less
Want to know what your home might be worth? Contact us for a FREE valuation!

Our team is ready to help you sell your home for the highest possible price ASAP

Bought with Arynne N Crane • RLAH @properties
GET MORE INFORMATION





