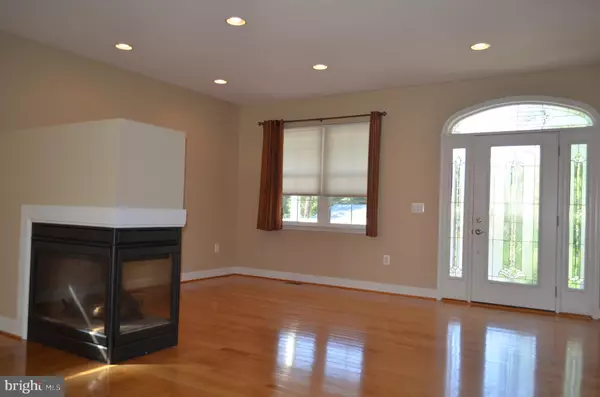$459,900
$459,900
For more information regarding the value of a property, please contact us for a free consultation.
3806 BAYVIEW DR Chesapeake Beach, MD 20732
4 Beds
4 Baths
3,361 SqFt
Key Details
Sold Price $459,900
Property Type Single Family Home
Sub Type Detached
Listing Status Sold
Purchase Type For Sale
Square Footage 3,361 sqft
Price per Sqft $136
Subdivision Willows Colony
MLS Listing ID MDCA171466
Sold Date 02/28/20
Style Colonial,Contemporary
Bedrooms 4
Full Baths 3
Half Baths 1
HOA Y/N N
Abv Grd Liv Area 2,432
Originating Board BRIGHT
Year Built 2005
Annual Tax Amount $3,895
Tax Year 2019
Lot Size 8,728 Sqft
Acres 0.2
Property Sub-Type Detached
Property Description
BEAUTIFUL CUSTOM COLONIAL WITH A CONTEMPORARY FLAIR! This custom built home is the PERFECT place, whether you're looking for an upscale weekend beach home or a fulltime home for your family. You'll delight in the amenities and upgrades which are evident throughout. Most of the main floor is open, featuring the most inviting Great Room you can imagine - and it all has gleaming hardwood floors! You'll enjoy cooking and entertaining in the gourmet kitchen, featuring white cabinets with many glass-front doors, double overs, gas cooktop, granite countertops, breakfast bar, and under-counter lights. The unique gas fireplace can be enjoyed throughout the main level! There is also a private office or studio on the main level, with relaxing Bay views. The carpeted upper level features the Owner's Suite plus 2 additional bedrooms, full bath, and laundry area. The Owner's Suite is what most people can only dream of!!! The large room features a tray ceiling with built-in "mood" lighting, lots of windows, access to a private deck with scenic views of the Chesapeake Bay, and a cozy gas fireplace, The bath includes lots of beautiful cabinetry, granite counter with two sinks, tiled shower, water closet, tile floors, and an oversized, relaxing jetted Jacuzzi tub. The huge walkin closet has lots of builtins to keep you organized! The lower level (with all new carpeting) has the 4th bedroom, full bath, and another large family room/rec room. The 2-car garage's house entry is through the lower level. The house features propane gas heat and electric CAC. Also included is a whole house generator with an automatic transfer switch. This home has nice Bay views, is across the street from a community beach access, and is an easy walk to the community beach. The WILLOWS community is sought after by many...... It's close to restaurants, marinas, parks, in a desired school district, and is an easy commute to DC/VA. DON'T MISS OUT on this one!!!
Location
State MD
County Calvert
Zoning R-1
Direction East
Rooms
Other Rooms Dining Room, Primary Bedroom, Bedroom 2, Bedroom 3, Bedroom 4, Kitchen, Family Room, Study, Great Room, Laundry, Storage Room, Bathroom 2, Bathroom 3, Primary Bathroom, Half Bath
Basement Fully Finished, Garage Access, Improved, Full, Daylight, Full
Interior
Interior Features Breakfast Area, Carpet, Ceiling Fan(s), Combination Dining/Living, Combination Kitchen/Dining, Combination Kitchen/Living, Dining Area, Family Room Off Kitchen, Floor Plan - Open, Intercom, Kitchen - Country, Kitchen - Gourmet, Kitchen - Table Space, Primary Bath(s), Soaking Tub, Stall Shower, Tub Shower, Upgraded Countertops, Walk-in Closet(s), Water Treat System, WhirlPool/HotTub
Hot Water Propane
Heating Heat Pump(s), Heat Pump - Gas BackUp
Cooling Ceiling Fan(s), Central A/C
Flooring Hardwood, Carpet, Tile/Brick
Fireplaces Number 2
Fireplaces Type Double Sided, Fireplace - Glass Doors, Gas/Propane
Equipment Built-In Microwave, Cooktop, Dishwasher, Dryer - Electric, Intercom, Oven - Double, Oven - Wall, Refrigerator, Washer, Water Conditioner - Owned
Furnishings No
Fireplace Y
Appliance Built-In Microwave, Cooktop, Dishwasher, Dryer - Electric, Intercom, Oven - Double, Oven - Wall, Refrigerator, Washer, Water Conditioner - Owned
Heat Source Electric, Propane - Owned
Laundry Upper Floor
Exterior
Exterior Feature Balconies- Multiple, Deck(s), Porch(es)
Parking Features Garage - Side Entry, Garage Door Opener, Basement Garage, Inside Access, Additional Storage Area
Garage Spaces 2.0
Utilities Available Propane
Water Access Y
Water Access Desc Canoe/Kayak,Fishing Allowed,Personal Watercraft (PWC),Private Access,Swimming Allowed,Sail
View Bay, Trees/Woods
Roof Type Shingle
Accessibility None
Porch Balconies- Multiple, Deck(s), Porch(es)
Attached Garage 2
Total Parking Spaces 2
Garage Y
Building
Lot Description Backs to Trees
Story 3+
Sewer On Site Septic
Water Well
Architectural Style Colonial, Contemporary
Level or Stories 3+
Additional Building Above Grade, Below Grade
New Construction N
Schools
Elementary Schools Plum Point
Middle Schools Plum Point
High Schools Huntingtown
School District Calvert County Public Schools
Others
Senior Community No
Tax ID 0502033917
Ownership Fee Simple
SqFt Source Assessor
Acceptable Financing Cash, Conventional, FHA, VA
Horse Property N
Listing Terms Cash, Conventional, FHA, VA
Financing Cash,Conventional,FHA,VA
Special Listing Condition Standard
Read Less
Want to know what your home might be worth? Contact us for a FREE valuation!

Our team is ready to help you sell your home for the highest possible price ASAP

Bought with Sarah J Chandler • Berkshire Hathaway HomeServices Homesale Realty
GET MORE INFORMATION





