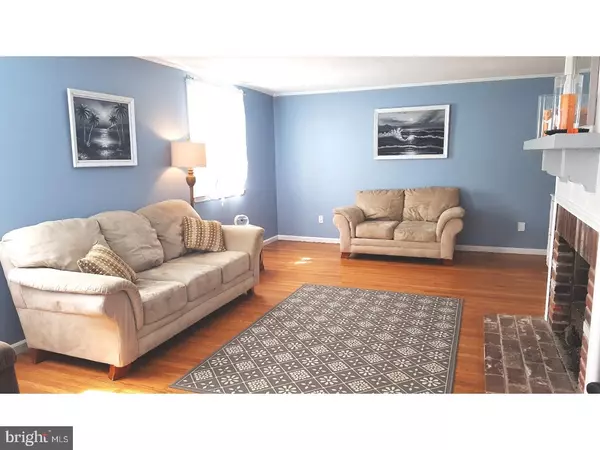$220,000
$219,000
0.5%For more information regarding the value of a property, please contact us for a free consultation.
1031 9TH AVE Folsom, PA 19033
3 Beds
2 Baths
1,786 SqFt
Key Details
Sold Price $220,000
Property Type Single Family Home
Sub Type Detached
Listing Status Sold
Purchase Type For Sale
Square Footage 1,786 sqft
Price per Sqft $123
Subdivision None Available
MLS Listing ID 1000294742
Sold Date 05/18/18
Style Cape Cod
Bedrooms 3
Full Baths 1
Half Baths 1
HOA Y/N N
Abv Grd Liv Area 1,786
Originating Board TREND
Year Built 1966
Annual Tax Amount $6,915
Tax Year 2018
Lot Size 9,627 Sqft
Acres 0.22
Lot Dimensions 80X120
Property Description
Ready, set, make your appointment NOW. This spacious SINGLE home in Folsom with over 1,700 square feet of living space is well cared for and has served its owners well but alas, it is time for them to move on. This is your opportunity to own your own home featuring 3 bedrooms, 1.5 bath, large living room with brick fireplace and gas insert, formal dining room with sliders to yard, eat in kitchen with access to breezeway and garage, first floor laundry, one car garage, and partial basement. Also, includes hardwood flooring, updated kitchen with new counters, back splash, and stainless steel appliances (2018), newer central air (2017) and water heater (2018). Do you need first floor living? There is a bedroom and powder room on first level with two generous sized bedrooms and full bath on the second level. Outdoors you will find a large level yard for lots of play area and patio for entertaining. Plenty of room for storage in the basement. Conveniently located in Ridley Township with easy access to major travel routes for commuting to work or enjoying activities in Philly from great restaurants, cultural events, sports complexes and so much more. Mid-way between Philadelphia and Delaware just off I95 and close to I476. 1 year home warranty to buyer at closing. This home will not disappoint and is worthy of your consideration.
Location
State PA
County Delaware
Area Ridley Twp (10438)
Zoning RESI
Rooms
Other Rooms Living Room, Dining Room, Primary Bedroom, Bedroom 2, Kitchen, Bedroom 1, Other
Basement Partial, Unfinished
Interior
Interior Features Kitchen - Eat-In
Hot Water Natural Gas
Heating Gas, Hot Water
Cooling Central A/C
Flooring Wood, Fully Carpeted, Vinyl
Fireplaces Number 1
Fireplaces Type Brick, Gas/Propane
Equipment Built-In Range, Oven - Self Cleaning, Dishwasher
Fireplace Y
Appliance Built-In Range, Oven - Self Cleaning, Dishwasher
Heat Source Natural Gas
Laundry Main Floor
Exterior
Exterior Feature Patio(s), Breezeway
Parking Features Inside Access
Garage Spaces 1.0
Utilities Available Cable TV
Water Access N
Roof Type Pitched,Shingle
Accessibility None
Porch Patio(s), Breezeway
Attached Garage 1
Total Parking Spaces 1
Garage Y
Building
Lot Description Front Yard, Rear Yard, SideYard(s)
Story 1.5
Sewer Public Sewer
Water Well
Architectural Style Cape Cod
Level or Stories 1.5
Additional Building Above Grade
New Construction N
Schools
Middle Schools Ridley
High Schools Ridley
School District Ridley
Others
Senior Community No
Tax ID 38-03-01743-00
Ownership Fee Simple
Acceptable Financing Conventional, FHA 203(b)
Listing Terms Conventional, FHA 203(b)
Financing Conventional,FHA 203(b)
Read Less
Want to know what your home might be worth? Contact us for a FREE valuation!

Our team is ready to help you sell your home for the highest possible price ASAP

Bought with Connor Eichman • Long & Foster Real Estate, Inc.
GET MORE INFORMATION





