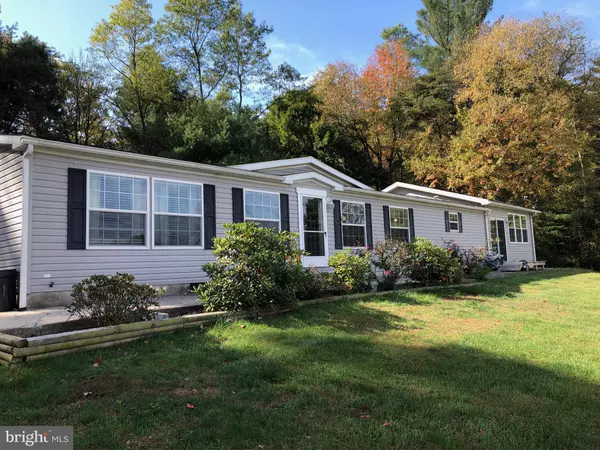$188,000
$199,900
6.0%For more information regarding the value of a property, please contact us for a free consultation.
60 MOUNT UNION RD Fayetteville, PA 17222
3 Beds
2 Baths
2,080 SqFt
Key Details
Sold Price $188,000
Property Type Manufactured Home
Sub Type Manufactured
Listing Status Sold
Purchase Type For Sale
Square Footage 2,080 sqft
Price per Sqft $90
Subdivision None Available
MLS Listing ID PAFL169086
Sold Date 03/10/20
Style Ranch/Rambler
Bedrooms 3
Full Baths 2
HOA Y/N N
Abv Grd Liv Area 2,080
Originating Board BRIGHT
Year Built 2008
Annual Tax Amount $2,899
Tax Year 2019
Lot Size 1.020 Acres
Acres 1.02
Property Description
CHECK IT OUT!!! HUGE PRICE REDUCTION! EXTREMELY MOTIVATED SELLERS LOOKING TO RETIRE & RELOCATE. Are you looking for space for your vehicles, tools, toys? Need space to do repairs or for your hobbies? Then this could be it! This TURNKEY home sits on a 1.02 acre lot. This UNIQUE property has 2 - 24'x40' THREE CAR GARAGES, + 2 driveways. All you need is to hook up the electric. After a days work you can enjoy your own "therapeutic spa massage" in your indoor heated resistance pool/spa. This room is 24x26, adding an additional 624 SF of living space. The 3 bedroom, 2 bath home has new flooring throughout, new front door with blinds between the glass & new storm door. Main living area has cathedral ceiling, fireplace wood or gas, & french doors that lead to your own office/den. The bedrooms are located on opposite ends of the home. The master bedroom has a large walk-in closet plus garden tub in the master bath. Enjoy the views of the mountains. This property has a wooded back yard for privacy. Sellers will consider all reasonable offers! Call Joyce to view this unique property.
Location
State PA
County Franklin
Area Greene Twp (14509)
Zoning R1
Direction Northwest
Rooms
Other Rooms Living Room, Dining Room, Primary Bedroom, Bedroom 2, Bedroom 3, Kitchen, Other, Bathroom 1, Primary Bathroom
Main Level Bedrooms 3
Interior
Interior Features Ceiling Fan(s), Combination Kitchen/Dining, Floor Plan - Open, Kitchen - Island, Kitchen - Table Space, Skylight(s), Soaking Tub, Stall Shower, Tub Shower, Walk-in Closet(s), Other
Hot Water Electric
Heating Heat Pump(s)
Cooling Central A/C
Flooring Laminated, Wood
Fireplaces Number 1
Fireplaces Type Wood, Gas/Propane, Mantel(s), Fireplace - Glass Doors
Equipment Cooktop, Oven - Wall, Dishwasher, Microwave, Range Hood, Refrigerator, Stainless Steel Appliances, Washer/Dryer Hookups Only, Water Heater
Furnishings No
Fireplace Y
Window Features Double Pane,Vinyl Clad,Skylights,Screens
Appliance Cooktop, Oven - Wall, Dishwasher, Microwave, Range Hood, Refrigerator, Stainless Steel Appliances, Washer/Dryer Hookups Only, Water Heater
Heat Source Electric, Wood
Laundry Main Floor
Exterior
Garage Garage - Front Entry
Garage Spaces 10.0
Utilities Available Cable TV Available, DSL Available
Water Access N
View Mountain
Roof Type Asbestos Shingle
Street Surface Paved
Accessibility 2+ Access Exits, Level Entry - Main
Road Frontage Road Maintenance Agreement, Private, Easement/Right of Way
Total Parking Spaces 10
Garage Y
Building
Lot Description Cleared
Story 1
Foundation Crawl Space, Slab
Sewer Public Sewer
Water Public
Architectural Style Ranch/Rambler
Level or Stories 1
Additional Building Above Grade, Below Grade
Structure Type Cathedral Ceilings,Dry Wall
New Construction N
Schools
Middle Schools Faust Junior High School
High Schools Chambersburg Area Senior
School District Chambersburg Area
Others
Senior Community No
Tax ID 9-C27M-32B
Ownership Fee Simple
SqFt Source Assessor
Acceptable Financing Cash, Conventional, FHA, VA
Listing Terms Cash, Conventional, FHA, VA
Financing Cash,Conventional,FHA,VA
Special Listing Condition Standard
Read Less
Want to know what your home might be worth? Contact us for a FREE valuation!

Our team is ready to help you sell your home for the highest possible price ASAP

Bought with Phedra Barbour • Long & Foster Real Estate, Inc.

GET MORE INFORMATION





