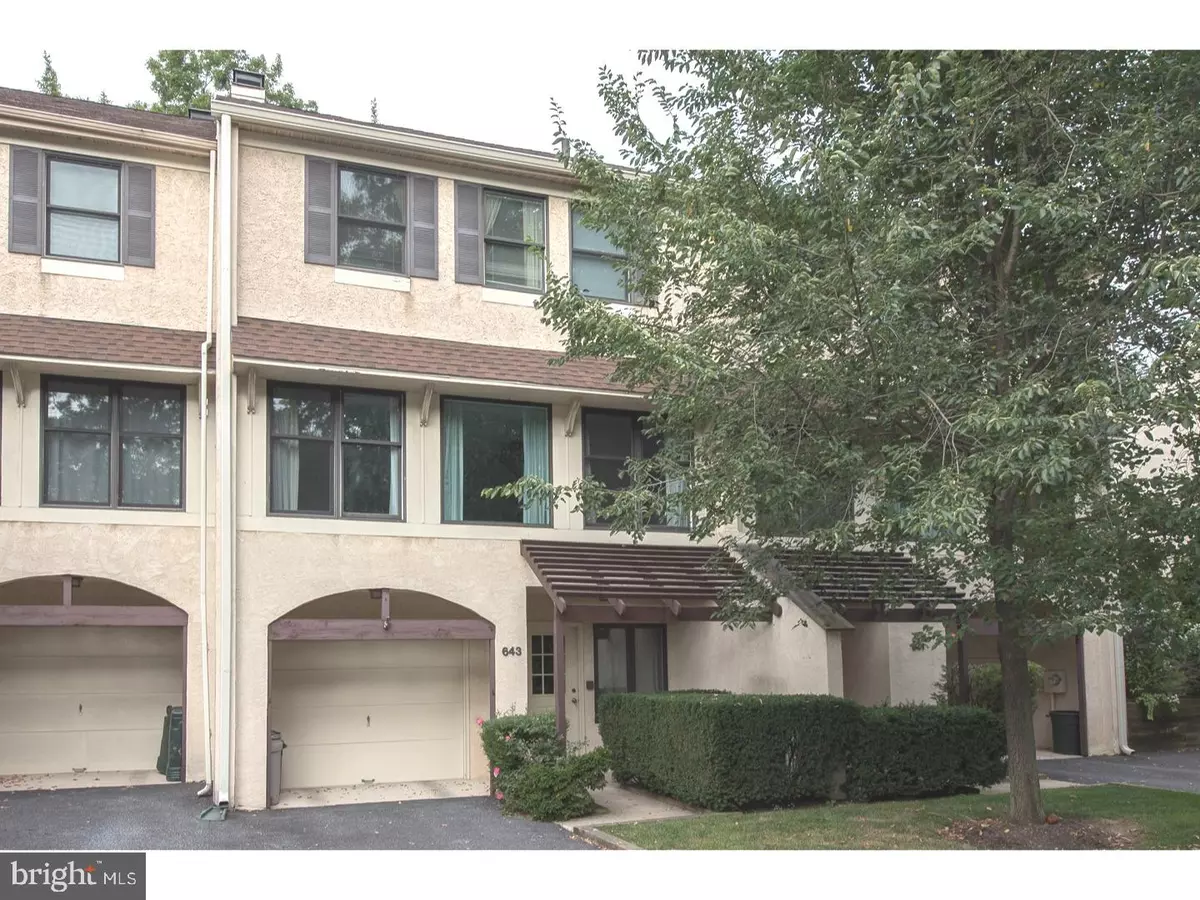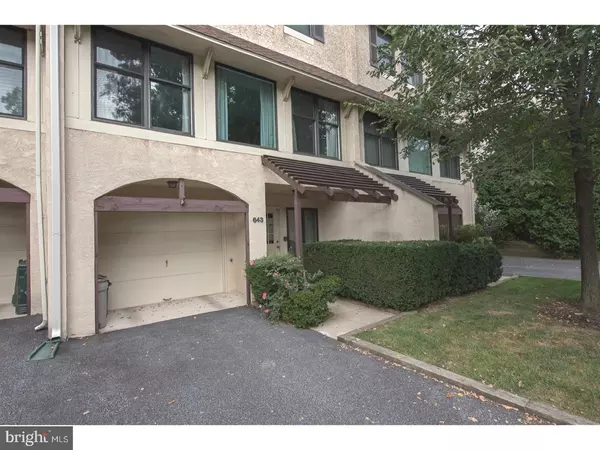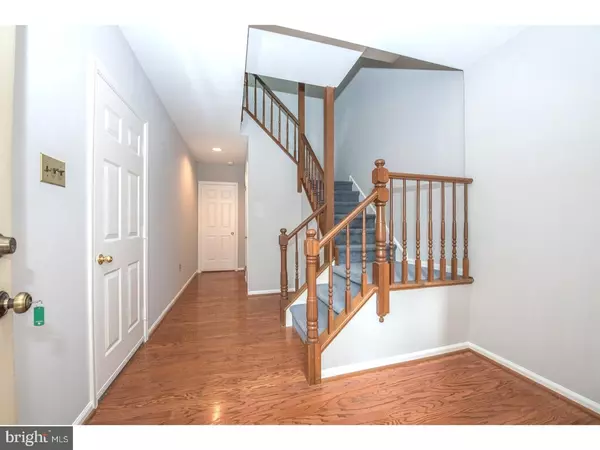$277,500
$289,500
4.1%For more information regarding the value of a property, please contact us for a free consultation.
643 NIBLICK LN #23 Wallingford, PA 19086
3 Beds
3 Baths
2,019 SqFt
Key Details
Sold Price $277,500
Property Type Townhouse
Sub Type Interior Row/Townhouse
Listing Status Sold
Purchase Type For Sale
Square Footage 2,019 sqft
Price per Sqft $137
Subdivision Avondale Springs
MLS Listing ID 1000271898
Sold Date 05/18/18
Style Contemporary
Bedrooms 3
Full Baths 2
Half Baths 1
HOA Fees $286/mo
HOA Y/N N
Abv Grd Liv Area 2,019
Originating Board TREND
Year Built 1987
Annual Tax Amount $8,346
Tax Year 2018
Lot Size 741 Sqft
Acres 0.02
Property Sub-Type Interior Row/Townhouse
Property Description
Wonderful new "upgrades" at 643 Niblick Ln "Avondale Springs" overlooking the 6th Fairway from the main floor Patio and upper Master Bedroom Deck. "Avondale Springs" is a 44 Unit Townhome neighborhood adjacent to Wallingford's Springhaven Country Club & Golf Course with splendid views all year round!! This 3 Bedroom, 2.5 Baths is "immediately" available and "ready to move in" and enjoy....entire interior with new neutral paint, remodeled Kitchen w. new Granite Counters with seating, new tiled backsplash, new stove/cooktop/microwave, dishwasher, stainless Refrigerator and sliders to paved Patio, "just installed" new wall/wall neutral carpet in upstairs Bedrooms, Hallway and stairs, Master Bedroom w. sliders to deck offering splendid views of the Golf Course!! One car, double car size, attached Garage. Entry to Foyer with hardwood floors, large closet, Garage and unfinished Basement with cedar closets. Main floor with very large Living/Great Room/Dining Area with wall of windows facing the woods. Neutral newer wall to wall carpet. Family Room with hardwood floors, fireplace, skylights and sliders to Patio with specimen plantings, New remodeled Chef's Eat/in Kitchen with hardwood floors, Powder Room. Second level Hallway with Laundry Area, tiled Hall Bath with tub/shower, Master Bedroom with spacious Dressing Area, upgraded, tiled Master Bath with tub and separate shower stall with with new shower doors, 2 vanities with new faucets, Guest/Second Bedroom. The Loft level, with two skylights and bookshelves, is large and ideal for a third Bedroom, Office or Studio.This beautiful, move-in condition home, offers central air, ceiling fans, main floor Powder Room, a convenient 2nd floor Laundry Area and ample storage. Very close to the charming Towns of Swarthmore and Media, Library, trains, shopping, major highways, the city of Philadelphia and Philadelphia Airport! MOVE-IN AND ENJOY A CAREFREE LIFESTYLE!!
Location
State PA
County Delaware
Area Nether Providence Twp (10434)
Zoning RESID
Rooms
Other Rooms Living Room, Dining Room, Primary Bedroom, Bedroom 2, Kitchen, Family Room, Bedroom 1, Laundry, Attic
Basement Partial, Unfinished
Interior
Interior Features Primary Bath(s), Kitchen - Island, Skylight(s), Ceiling Fan(s), Stall Shower, Breakfast Area
Hot Water Electric
Heating Electric, Heat Pump - Electric BackUp, Forced Air
Cooling Central A/C
Flooring Wood, Fully Carpeted, Tile/Brick
Fireplaces Number 1
Equipment Built-In Range, Oven - Self Cleaning, Dishwasher, Refrigerator, Built-In Microwave
Fireplace Y
Window Features Energy Efficient
Appliance Built-In Range, Oven - Self Cleaning, Dishwasher, Refrigerator, Built-In Microwave
Heat Source Electric
Laundry Upper Floor
Exterior
Exterior Feature Deck(s), Patio(s)
Parking Features Inside Access, Oversized
Garage Spaces 3.0
Utilities Available Cable TV
Water Access N
View Golf Course
Roof Type Pitched,Shingle
Accessibility None
Porch Deck(s), Patio(s)
Attached Garage 1
Total Parking Spaces 3
Garage Y
Building
Lot Description Level, Rear Yard
Story 3+
Sewer Public Sewer
Water Public
Architectural Style Contemporary
Level or Stories 3+
Additional Building Above Grade
New Construction N
Schools
Middle Schools Strath Haven
High Schools Strath Haven
School District Wallingford-Swarthmore
Others
HOA Fee Include Common Area Maintenance,Ext Bldg Maint,Lawn Maintenance,Snow Removal,Trash,Insurance,All Ground Fee
Senior Community No
Tax ID 34-00-01741-72
Ownership Condominium
Acceptable Financing Conventional
Listing Terms Conventional
Financing Conventional
Read Less
Want to know what your home might be worth? Contact us for a FREE valuation!

Our team is ready to help you sell your home for the highest possible price ASAP

Bought with Erica H Kaufman • BHHS Fox & Roach-Media
GET MORE INFORMATION





