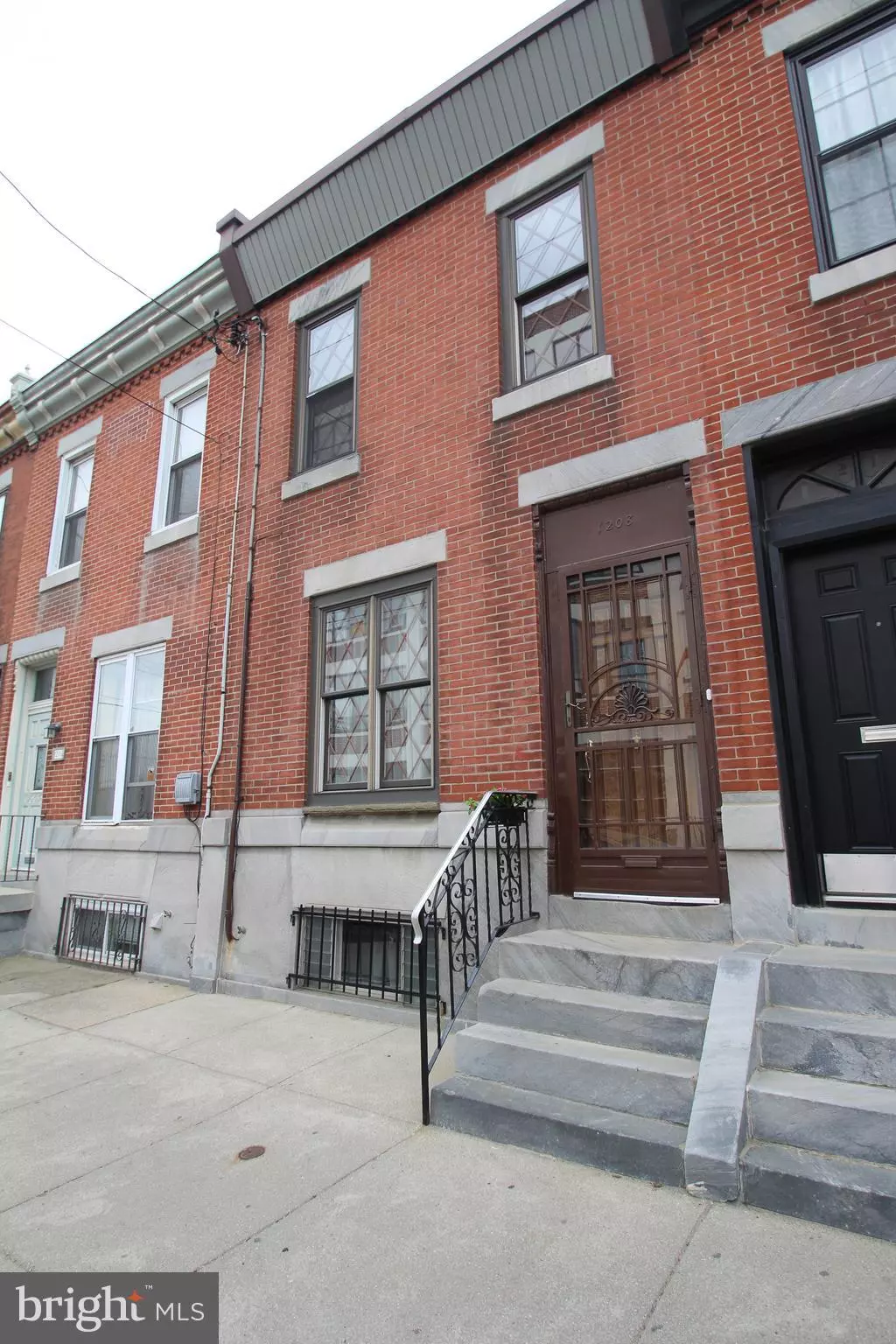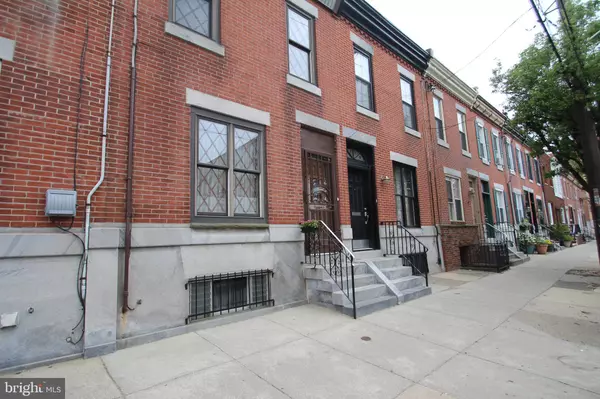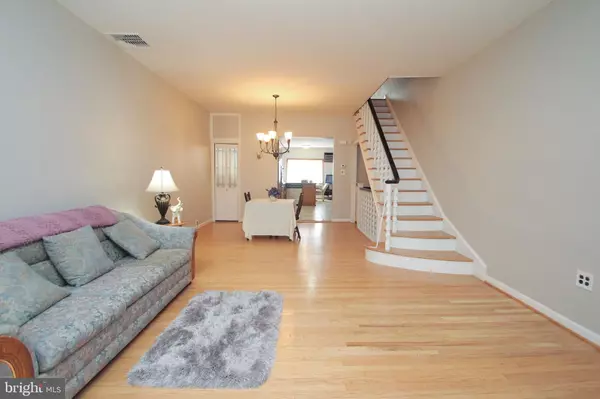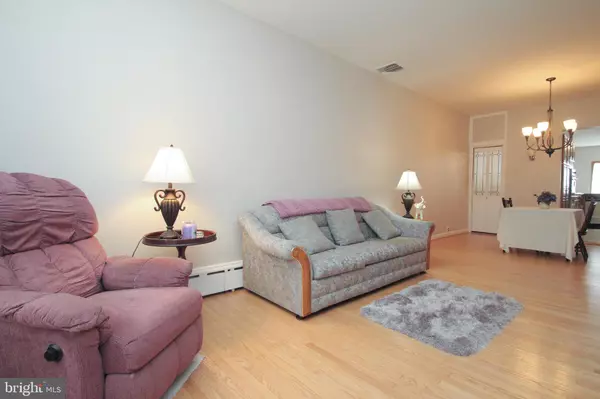$284,500
$320,000
11.1%For more information regarding the value of a property, please contact us for a free consultation.
1208 JACKSON ST Philadelphia, PA 19148
2 Beds
2 Baths
1,274 SqFt
Key Details
Sold Price $284,500
Property Type Townhouse
Sub Type Interior Row/Townhouse
Listing Status Sold
Purchase Type For Sale
Square Footage 1,274 sqft
Price per Sqft $223
Subdivision Lower Moyamensing
MLS Listing ID PAPH789522
Sold Date 11/01/19
Style Straight Thru
Bedrooms 2
Full Baths 1
Half Baths 1
HOA Y/N N
Abv Grd Liv Area 1,274
Originating Board BRIGHT
Year Built 1925
Annual Tax Amount $2,693
Tax Year 2020
Lot Size 915 Sqft
Acres 0.02
Lot Dimensions 15.25 x 60.00
Property Description
This home is a must-see unique gem hidden in South Philadelphia; close to Passyunk East, the ball parks, buses and subway. As you enter take notice of the wide doorway and the Italian tile vestibule. The spacious first floor has the original hardwood floors that have been redone and an elegant stairway leading to the second floor. The straight through first floor has a living room, dining room, coat closet and an open stair case to the basement. You will be surprised to see the size of the kitchen. When you first enter you will find plenty of cabinets on both sides of the kitchen and plenty of counter space. Their's even a desk as part of the cabinets. As you continue to walk through the kitchen you will find a large window bringing in plenty of light and a separate section for you table and chairs. The exit to the yard is off the kitchen. The yard is ready for cookouts, or just to sit and relax with a cup of coffee in the morning or a glass of wine at night. On the second floor you will find two large bedrooms (front and back) both bedrooms have closets. Also, their's a walk-in closet in the hall outside the front room and a linen closer. All the floors are the original hardwood that have been redone. The bathroom has a shower stall, Jacuzzi tub and double sink. You will find the basement to be very clean, the walls have been redone with cinder block and painted, their's a powder room and a laundry room. Also, in the basement, which is very unusual for a city home is a crawl space with lighting and plenty of room for storage. Except for the Kitchen window which is an Anderson window the rest are Pella. Did a mention the house has a new Central Air system and a separate heating system with baseboard cast iron hot water heat. Also, the owner kept the AC wall unit in the kitchen and bathroom that can be used as a backup if need. The roof was installed 5 years ago and has a warranty with 10 years left. This house has been well maintained.
Location
State PA
County Philadelphia
Area 19148 (19148)
Zoning RSA5
Rooms
Other Rooms Living Room, Dining Room, Kitchen, Basement, Laundry, Half Bath
Basement Other
Interior
Hot Water Natural Gas
Heating Baseboard - Hot Water
Cooling Central A/C
Fireplace N
Heat Source Natural Gas
Laundry Lower Floor
Exterior
Exterior Feature Patio(s)
Utilities Available Electric Available, Natural Gas Available, Cable TV
Water Access N
Accessibility None
Porch Patio(s)
Garage N
Building
Story 2
Sewer Public Sewer
Water Public
Architectural Style Straight Thru
Level or Stories 2
Additional Building Above Grade, Below Grade
New Construction N
Schools
School District The School District Of Philadelphia
Others
Senior Community No
Tax ID 394280400
Ownership Fee Simple
SqFt Source Estimated
Acceptable Financing Conventional, FHA, Cash
Horse Property N
Listing Terms Conventional, FHA, Cash
Financing Conventional,FHA,Cash
Special Listing Condition Standard
Read Less
Want to know what your home might be worth? Contact us for a FREE valuation!

Our team is ready to help you sell your home for the highest possible price ASAP

Bought with Janet A Porto • BHHS Fox & Roach Rittenhouse Office at Walnut St

GET MORE INFORMATION





